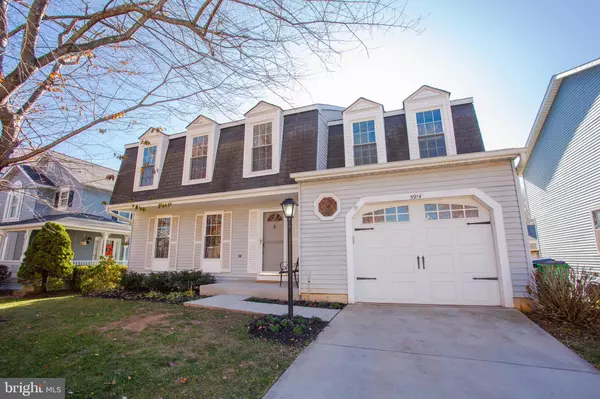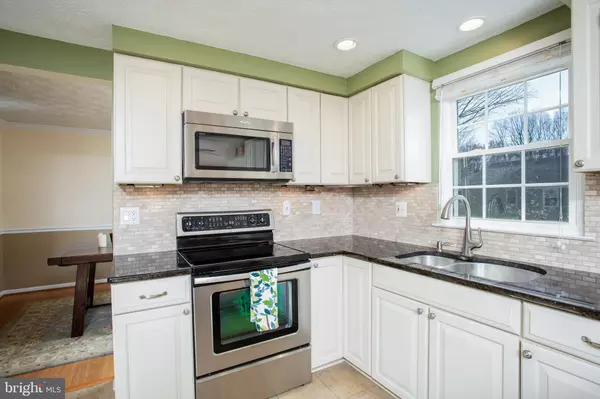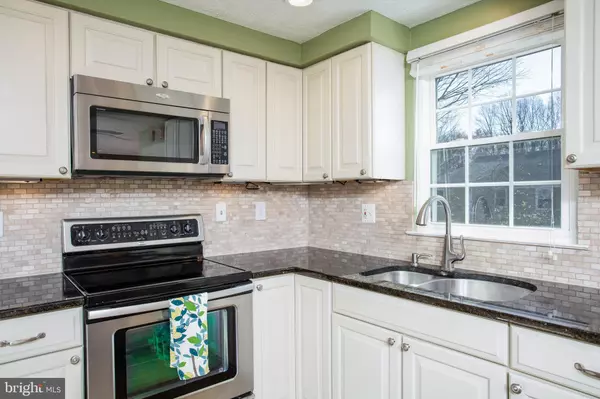$460,000
$459,900
For more information regarding the value of a property, please contact us for a free consultation.
5914 IRON FRAME WAY Columbia, MD 21044
4 Beds
3 Baths
2,368 SqFt
Key Details
Sold Price $460,000
Property Type Single Family Home
Sub Type Detached
Listing Status Sold
Purchase Type For Sale
Square Footage 2,368 sqft
Price per Sqft $194
Subdivision Village Of Hickory Ridge
MLS Listing ID MDHW272740
Sold Date 01/08/20
Style Colonial
Bedrooms 4
Full Baths 2
Half Baths 1
HOA Fees $101/mo
HOA Y/N Y
Abv Grd Liv Area 1,968
Originating Board BRIGHT
Year Built 1987
Annual Tax Amount $5,922
Tax Year 2019
Lot Size 6,654 Sqft
Acres 0.15
Property Description
The best of Columbia is right here, nestled in this quiet little court. Just look at this beautiful home with its welcoming exterior and quaint front porch. Recently updated throughout with a loving touch, move-in ready, and waiting for you! Every aspect of this home shows the care and thought that went into the design. The main level features and open and welcoming layout perfect for entertaining. Walk through the front door and you re greeted with bright, roomy spaces. In addition to a sizable living room and separate dining room, there is an amazing family room with a fireplace, the perfect place to relax while enjoying the view from the slider. Open to the family room, the kitchen peninsula seating area provides the perfect place for guests to linger and enjoy a glass of wine while you finish preparing a delicious meal. Featuring stainless steel appliances, granite counters, custom backsplash and under-cabinet lighting, no detail was forgotten in this luxury kitchen renovation. The master bedroom is spacious and features a fully renovated bathroom with gorgeous shower and huge walk-in closet with custom built-ins. The secondary bedrooms are a great size as well, and share a renovated bathroom of their own. Even the basement can be bragged about, fully finished and ready for game nights, movies, and hangouts. There is also a private den or office space with slick polished concrete floors. The exterior of the home features an amazing elevated deck as well as a patio paver and fenced yard. Come see this gem of a home and settle into the incomparable Columbia community.
Location
State MD
County Howard
Zoning NT
Rooms
Other Rooms Living Room, Dining Room, Primary Bedroom, Kitchen, Game Room, Family Room, Storage Room, Additional Bedroom
Basement Connecting Stairway, Rear Entrance, Sump Pump, Walkout Level, Fully Finished
Interior
Interior Features Breakfast Area, Chair Railings, Crown Moldings, Dining Area, Kitchen - Eat-In, Primary Bath(s), Recessed Lighting, Upgraded Countertops, Window Treatments
Hot Water Electric
Heating Heat Pump(s)
Cooling Ceiling Fan(s), Central A/C
Fireplaces Number 1
Fireplaces Type Mantel(s)
Equipment Dishwasher, Disposal, Dryer - Front Loading, Icemaker, Microwave, Oven/Range - Electric, Refrigerator, Washer - Front Loading, Water Heater
Fireplace Y
Window Features Double Pane,Screens
Appliance Dishwasher, Disposal, Dryer - Front Loading, Icemaker, Microwave, Oven/Range - Electric, Refrigerator, Washer - Front Loading, Water Heater
Heat Source Electric
Exterior
Exterior Feature Deck(s), Patio(s)
Parking Features Garage Door Opener
Garage Spaces 1.0
Fence Split Rail
Utilities Available Cable TV Available, Fiber Optics Available
Amenities Available Basketball Courts, Common Grounds, Community Center, Fitness Center, Golf Course Membership Available, Jog/Walk Path, Pool - Indoor, Pool - Outdoor, Pool Mem Avail, Putting Green, Racquet Ball, Recreational Center, Riding/Stables, Soccer Field, Swimming Pool, Tennis Courts, Tennis - Indoor, Tot Lots/Playground, Volleyball Courts
Water Access N
Accessibility None
Porch Deck(s), Patio(s)
Attached Garage 1
Total Parking Spaces 1
Garage Y
Building
Story 3+
Sewer Public Sewer
Water Public
Architectural Style Colonial
Level or Stories 3+
Additional Building Above Grade, Below Grade
New Construction N
Schools
Elementary Schools Swansfield
Middle Schools Harper'S Choice
High Schools Wilde Lake
School District Howard County Public School System
Others
HOA Fee Include Common Area Maintenance,Management,Reserve Funds
Senior Community No
Tax ID 1415082127
Ownership Fee Simple
SqFt Source Estimated
Special Listing Condition Standard
Read Less
Want to know what your home might be worth? Contact us for a FREE valuation!

Our team is ready to help you sell your home for the highest possible price ASAP

Bought with Richard Lee • Signature Home Realty LLC





