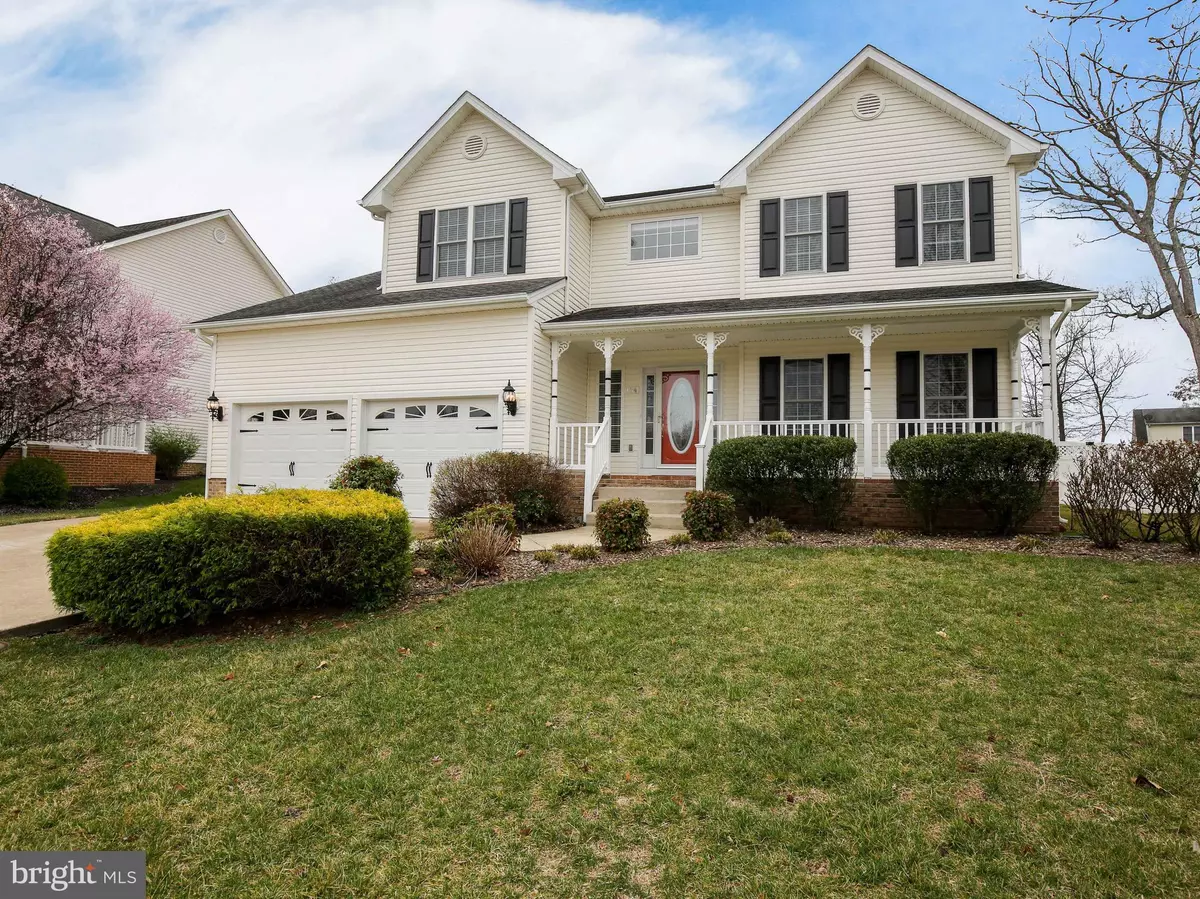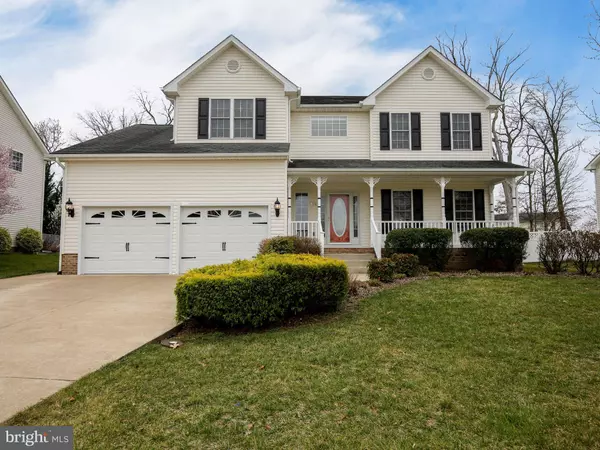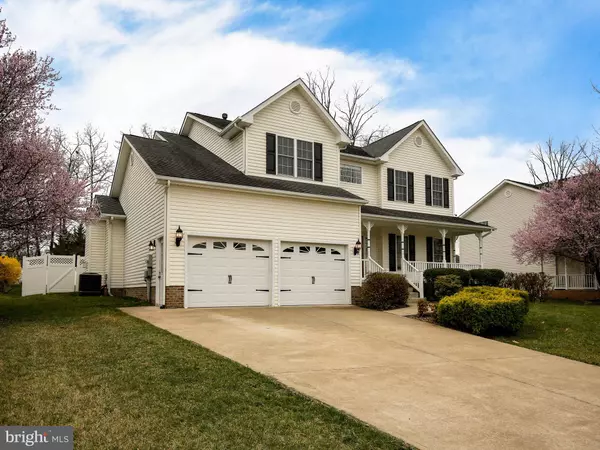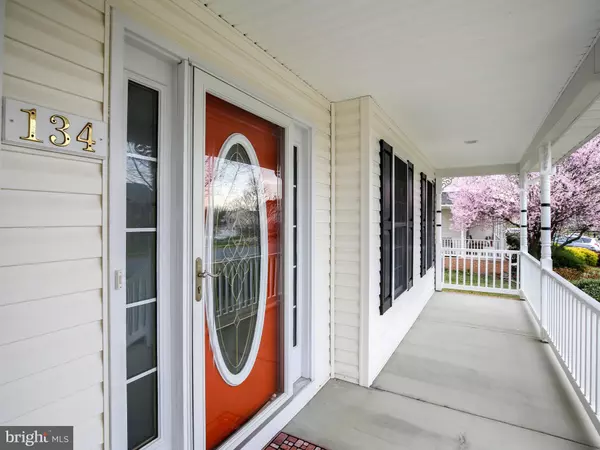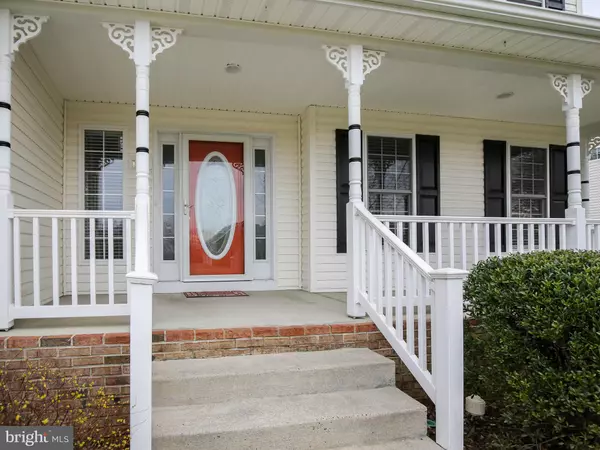$374,900
$379,900
1.3%For more information regarding the value of a property, please contact us for a free consultation.
134 TRAVIS CT Winchester, VA 22602
4 Beds
3 Baths
2,249 SqFt
Key Details
Sold Price $374,900
Property Type Single Family Home
Sub Type Detached
Listing Status Sold
Purchase Type For Sale
Square Footage 2,249 sqft
Price per Sqft $166
Subdivision Red Fox Run Ii
MLS Listing ID VAFV156510
Sold Date 05/07/20
Style Traditional
Bedrooms 4
Full Baths 2
Half Baths 1
HOA Fees $11/ann
HOA Y/N Y
Abv Grd Liv Area 2,249
Originating Board BRIGHT
Year Built 2004
Annual Tax Amount $1,785
Tax Year 2019
Lot Size 0.270 Acres
Acres 0.27
Property Description
You won't want to miss this beautifully maintained home in convenient commuter location. Tucked away in a quiet area yet close to shopping and schools. Full front porch, pristine hardwood floors and terrific natural light welcome you into this well appointed home featuring spacious kitchen with gas cooking, island, built in desk, beautiful custom tile along with a bright and sunny eat-in area. Family room with vaulted ceiling and cozy gas fireplace. Large master bedroom with tray ceiling, walk in closet and soaking tub make the perfect retreat. Upstairs laundry, large bedrooms, large walk up basement, newer HVAC system, covered back porch and fully fenced yard without neighbors directly behind make this a must see!
Location
State VA
County Frederick
Zoning RP
Rooms
Basement Full
Interior
Interior Features Breakfast Area, Carpet, Ceiling Fan(s), Chair Railings, Crown Moldings, Dining Area, Family Room Off Kitchen, Floor Plan - Open, Formal/Separate Dining Room, Kitchen - Eat-In, Kitchen - Island, Kitchen - Table Space, Primary Bath(s), Pantry, Walk-in Closet(s), Wood Floors, Window Treatments
Heating Forced Air
Cooling Central A/C
Flooring Ceramic Tile, Hardwood, Carpet
Fireplaces Number 1
Fireplaces Type Mantel(s), Gas/Propane, Fireplace - Glass Doors
Equipment Built-In Microwave, Dishwasher, Disposal, Oven/Range - Gas, Water Heater
Furnishings No
Fireplace Y
Appliance Built-In Microwave, Dishwasher, Disposal, Oven/Range - Gas, Water Heater
Heat Source Natural Gas
Laundry Upper Floor
Exterior
Exterior Feature Porch(es)
Parking Features Garage Door Opener, Garage - Front Entry
Garage Spaces 2.0
Water Access N
Roof Type Architectural Shingle
Accessibility None
Porch Porch(es)
Attached Garage 2
Total Parking Spaces 2
Garage Y
Building
Story 3+
Sewer Public Sewer
Water Public
Architectural Style Traditional
Level or Stories 3+
Additional Building Above Grade, Below Grade
Structure Type 9'+ Ceilings,Vaulted Ceilings,Tray Ceilings
New Construction N
Schools
School District Frederick County Public Schools
Others
Senior Community No
Tax ID 64D 8 2 59
Ownership Fee Simple
SqFt Source Assessor
Special Listing Condition Standard
Read Less
Want to know what your home might be worth? Contact us for a FREE valuation!

Our team is ready to help you sell your home for the highest possible price ASAP

Bought with Sherri P Kitts • RE/MAX Roots

