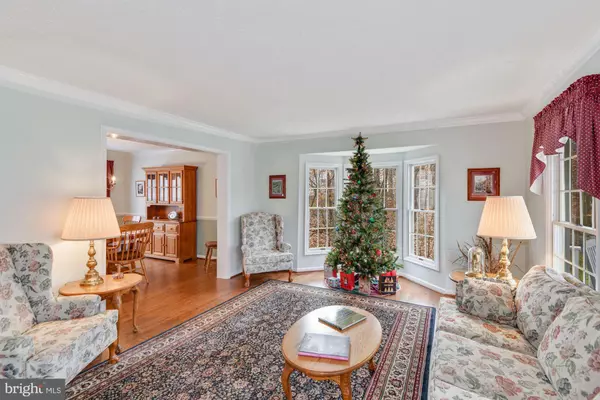$536,000
$545,000
1.7%For more information regarding the value of a property, please contact us for a free consultation.
8113 FE CARTER RD Laurel, MD 20724
4 Beds
3 Baths
3,768 SqFt
Key Details
Sold Price $536,000
Property Type Single Family Home
Sub Type Detached
Listing Status Sold
Purchase Type For Sale
Square Footage 3,768 sqft
Price per Sqft $142
Subdivision Russett
MLS Listing ID MDAA454314
Sold Date 01/19/21
Style Colonial
Bedrooms 4
Full Baths 2
Half Baths 1
HOA Fees $68/mo
HOA Y/N Y
Abv Grd Liv Area 2,572
Originating Board BRIGHT
Year Built 1994
Annual Tax Amount $4,563
Tax Year 2020
Lot Size 6,736 Sqft
Acres 0.15
Property Description
(SELLER NEEDS RENTBACK!) Better hurry! Simply gorgeous & well updated 4 bedroom, 2.5 bath, single family home on a secluded and off the beaten path "cul-de-sac" in the highly desired Russett community! The many features of this amazing home include: front porch, outdoor sprinkler/irrigation system (2002), landscaping (2017-18), fresh paint, modern fixtures, and crown/armchair molding throughout the entire home, elegant hardwood floors (2017) from the grand two story foyer with updated half bath through to the open and bright living and dining room areas with large bay window, a gorgeous large and fully updated kitchen with long "Hi-Macs" counters (2017 - very similar to Corian), updated appliances/fixtures, decorative tile and glass backsplash, hanging center lights, an adjacent desk area with even more storage above, a roomy pantry, and beautiful ceramic tile flooring, all just a stone's throw away from the large and adjacent "step down" family room area with a "built-in" oak shelving unit, complete with a beautiful wood-burning fireplace and brick hearth that's perfect for those cold winter evenings....going upstairs we have 3 large secondary bedrooms with tons of closet space that's perfect for guests or family, an updated hall bath with double vanity, new flooring/lighting (2020), and a decorative tile surround, a ginormous master bedroom suite with a massive windowed sitting area, a large "walk-in" closet, and an updated private and large master bath with a double vanity, new flooring/lighting (2020) and a decorative tile surround....moving downstairs to the finished lower level we have a large and open recreation area laced with Berber carpet and recessed lighting that's perfect for entertaining on the those lazy football Sundays, a roomy side game or hobby area, a potential 5th bedroom that's currently being used as storage, and a near complete lower level kitchen with a full refrigerator, sink, counter top, cabinetry, and table space (potential "in-law" arrangement/wired for ethernet)....and a quick trip through the kitchen out the rear door leads us to a charming back yard with a large custom paver patio with landscaping (2018) that is all perfect for your summer bar-b-cues and neighborly gatherings! Sides to wooded common area and extra parking! HMS Warranty! HVAC and roof both replaced in 2013, yearly "front foot" fee scheduled to end in 2024 is fully paid off! Adjacent to shopping/dining and just minutes from NSA/Ft.Meade, MARC, Baltimore, and DC!
Location
State MD
County Anne Arundel
Zoning R5
Rooms
Other Rooms Living Room, Dining Room, Bedroom 2, Bedroom 3, Bedroom 4, Kitchen, Family Room, Basement, Foyer, Breakfast Room, Bedroom 1, Laundry, Other, Recreation Room, Bathroom 1, Bathroom 2, Bonus Room, Half Bath
Basement Full, Fully Finished
Interior
Interior Features Breakfast Area, 2nd Kitchen, Built-Ins, Carpet, Ceiling Fan(s), Chair Railings, Crown Moldings, Dining Area, Family Room Off Kitchen, Floor Plan - Open, Formal/Separate Dining Room, Kitchen - Gourmet, Kitchen - Island, Kitchen - Table Space, Pantry, Primary Bath(s), Recessed Lighting, Tub Shower, Upgraded Countertops, Walk-in Closet(s), Window Treatments, Wood Floors, Other
Hot Water Natural Gas
Heating Forced Air
Cooling Central A/C, Ceiling Fan(s)
Flooring Carpet, Ceramic Tile, Hardwood, Vinyl, Other
Fireplaces Number 1
Fireplaces Type Brick, Fireplace - Glass Doors, Mantel(s)
Equipment Built-In Microwave, Dishwasher, Disposal, Dryer, Exhaust Fan, Extra Refrigerator/Freezer, Microwave, Oven/Range - Electric, Refrigerator, Washer
Fireplace Y
Window Features Bay/Bow,Double Pane,Screens,Palladian
Appliance Built-In Microwave, Dishwasher, Disposal, Dryer, Exhaust Fan, Extra Refrigerator/Freezer, Microwave, Oven/Range - Electric, Refrigerator, Washer
Heat Source Natural Gas
Laundry Main Floor, Dryer In Unit, Washer In Unit
Exterior
Exterior Feature Patio(s), Porch(es)
Parking Features Built In, Garage - Front Entry, Garage Door Opener
Garage Spaces 4.0
Water Access N
View Garden/Lawn, Street, Trees/Woods
Roof Type Composite
Street Surface Black Top
Accessibility None
Porch Patio(s), Porch(es)
Road Frontage City/County
Attached Garage 2
Total Parking Spaces 4
Garage Y
Building
Lot Description Cul-de-sac, Front Yard, Landscaping, Level, No Thru Street, Partly Wooded, PUD, Rear Yard, Secluded, SideYard(s), Trees/Wooded, Other
Story 3
Foundation Concrete Perimeter
Sewer Public Sewer
Water Public
Architectural Style Colonial
Level or Stories 3
Additional Building Above Grade, Below Grade
Structure Type 9'+ Ceilings,2 Story Ceilings,Dry Wall
New Construction N
Schools
Elementary Schools Call School Board
Middle Schools Call School Board
High Schools Call School Board
School District Anne Arundel County Public Schools
Others
Senior Community No
Tax ID 020467590083323
Ownership Fee Simple
SqFt Source Assessor
Acceptable Financing Conventional, Cash, VA, FHA, Negotiable
Listing Terms Conventional, Cash, VA, FHA, Negotiable
Financing Conventional,Cash,VA,FHA,Negotiable
Special Listing Condition Standard
Read Less
Want to know what your home might be worth? Contact us for a FREE valuation!

Our team is ready to help you sell your home for the highest possible price ASAP

Bought with Jay J Fischetti • Keller Williams Realty Centre





