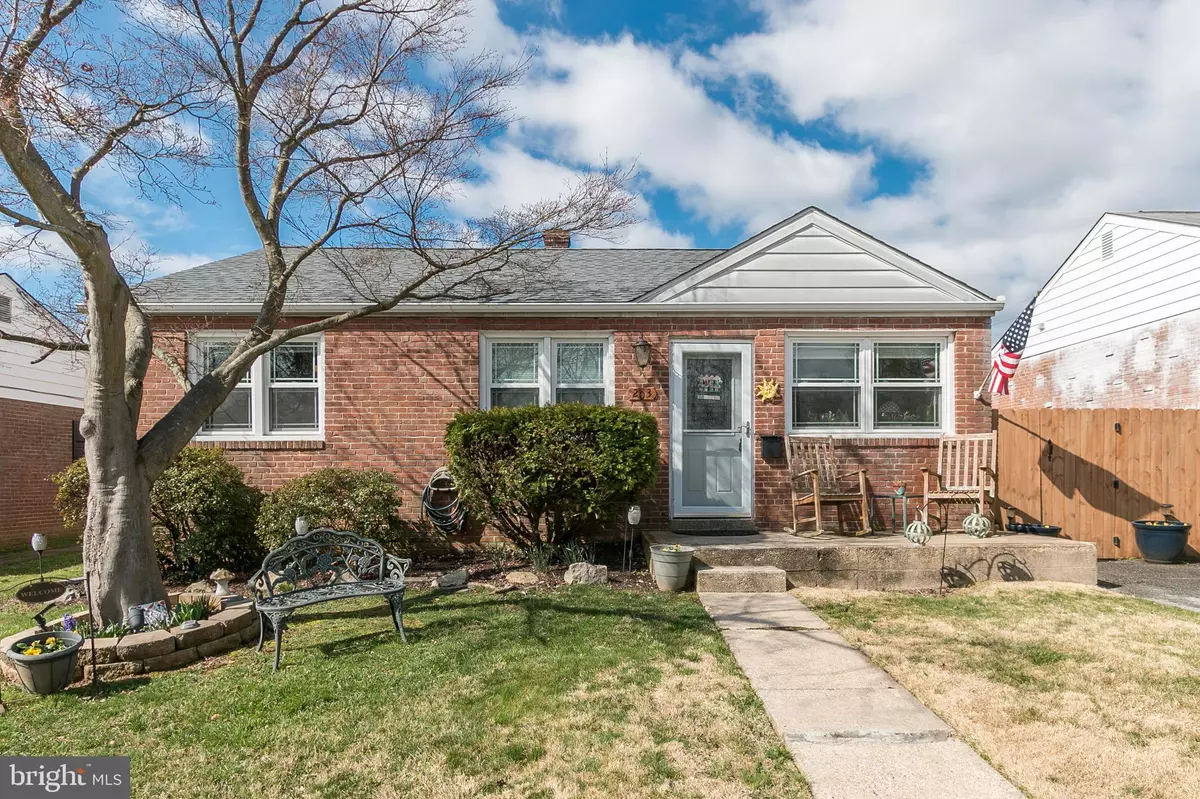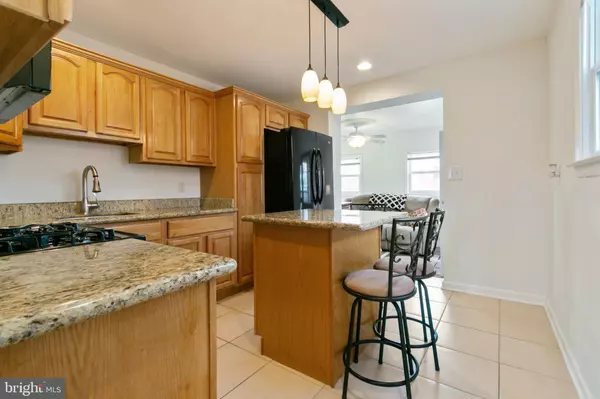$213,000
$215,000
0.9%For more information regarding the value of a property, please contact us for a free consultation.
203 ROSEMONT DR Wilmington, DE 19804
3 Beds
1 Bath
1,260 SqFt
Key Details
Sold Price $213,000
Property Type Single Family Home
Sub Type Detached
Listing Status Sold
Purchase Type For Sale
Square Footage 1,260 sqft
Price per Sqft $169
Subdivision Rosemont
MLS Listing ID DENC498576
Sold Date 07/17/20
Style Ranch/Rambler
Bedrooms 3
Full Baths 1
HOA Y/N N
Abv Grd Liv Area 1,260
Originating Board BRIGHT
Year Built 1954
Annual Tax Amount $1,636
Tax Year 2019
Lot Size 4,792 Sqft
Acres 0.11
Lot Dimensions 49.00 x 100.50
Property Description
Ideal for first time home owner or downsizer. This updated 3 BR brick ranch in a quiet family neighborhood will check all your boxes. NEW roof( 2019), freshly painted throughout, updated kitchen and bath. NEW gas furnace and AC(2020)! From the attractive leaded-glass entry door to the lovely fenced-in backyard, this home is inviting throughout. Enter into the bright living room, complete with quality carpet and recessed lighting. Straight back there is a completely updated kitchen boasting tons of cabinet space, a Maytag refrigerator and microwave, a four-burner gas range, a deep stainless sink, tiled floor, and granite counters. Enjoy your morning coffee at the matching, moveable island with stylish pendant lighting hanging overhead. The back family room is now a lovely year-round living space with heating, AC, wood laminate flooring, a bead board ceiling, and lighted ceiling fan. This space could also serve as a dining room. Just off the family room is the convenient laundry/utility room with storage area. Each of the three bedrooms offers ample closet space with tiered rods for clothes and lighted ceiling fans. The full bath has been updated with a large pedestal sink, new light fixture and boasts a tiled floor and shower. This home offers wonderful outdoor spaces. Sit on the front porch and enjoy a cool drink and views of this quiet community. The fenced-in backyard is an oasis perfect for year round gatherings and seasonal entertaining! A newer deck, offering perfect sunbathing opportunities, surrounds the above- ground pool, which is offered with a 25-year transferable warranty on the liner. The garden patio area will accommodate a large table and chairs as well as a fire pit. The NEW oversized 8x9 solid wood shed, complete with power inside and outside, is convenient storage for all your outdoor tools and equipment. Need more storage? Pull-down stairs offer access to the floored and lighted attic with tons of space. Note in the main part of the house there are oak hardwood floors under the carpet. With fresh paint, windows under warranty, and a newer hot water heater and roof (2019), this is perfectly sized and move-in ready. Make sure to watch the video walk through as well. Schedule your private tour today! Back on the market due to Buyer financing falling through. Inspected and all repairs made.
Location
State DE
County New Castle
Area Elsmere/Newport/Pike Creek (30903)
Zoning 19R1
Direction Southwest
Rooms
Other Rooms Living Room, Bedroom 2, Bedroom 3, Kitchen, Family Room, Bedroom 1, Bathroom 1
Main Level Bedrooms 3
Interior
Interior Features Attic, Carpet, Ceiling Fan(s), Entry Level Bedroom, Family Room Off Kitchen, Kitchen - Eat-In, Kitchen - Island, Recessed Lighting, Upgraded Countertops, Wood Floors
Hot Water Natural Gas
Heating Central
Cooling Central A/C
Equipment Built-In Microwave, Dryer, Oven/Range - Gas, Refrigerator, Washer
Window Features Double Hung
Appliance Built-In Microwave, Dryer, Oven/Range - Gas, Refrigerator, Washer
Heat Source Natural Gas
Exterior
Exterior Feature Patio(s), Deck(s)
Garage Spaces 2.0
Fence Wood
Pool Above Ground, Fenced
Utilities Available Fiber Optics Available, Cable TV Available, Natural Gas Available
Water Access N
Accessibility None
Porch Patio(s), Deck(s)
Total Parking Spaces 2
Garage N
Building
Lot Description Landscaping
Story 1
Sewer Public Sewer
Water Public
Architectural Style Ranch/Rambler
Level or Stories 1
Additional Building Above Grade, Below Grade
New Construction N
Schools
Elementary Schools Baltz
Middle Schools Dupont A
High Schools Mckean
School District Red Clay Consolidated
Others
Senior Community No
Tax ID 19-005.00-276
Ownership Fee Simple
SqFt Source Assessor
Acceptable Financing Conventional, FHA, VA, Cash
Listing Terms Conventional, FHA, VA, Cash
Financing Conventional,FHA,VA,Cash
Special Listing Condition Standard
Read Less
Want to know what your home might be worth? Contact us for a FREE valuation!

Our team is ready to help you sell your home for the highest possible price ASAP

Bought with James D. Pettit • RE/MAX Elite





