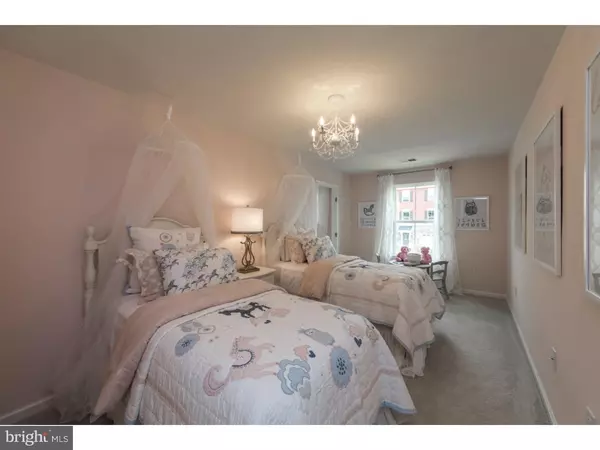$426,225
$409,990
4.0%For more information regarding the value of a property, please contact us for a free consultation.
825 FOUNTAIN TRL Kennett Square, PA 19348
3 Beds
3 Baths
3,350 SqFt
Key Details
Sold Price $426,225
Property Type Townhouse
Sub Type End of Row/Townhouse
Listing Status Sold
Purchase Type For Sale
Square Footage 3,350 sqft
Price per Sqft $127
Subdivision Longwood Preserve
MLS Listing ID PACT493904
Sold Date 09/02/20
Style Craftsman,Carriage House
Bedrooms 3
Full Baths 2
Half Baths 1
HOA Fees $130/mo
HOA Y/N Y
Abv Grd Liv Area 2,250
Originating Board BRIGHT
Year Built 2019
Tax Year 2019
Lot Dimensions 0X0
Property Description
Grand Opening with limited-time Grand Opening Savings! This is a to-be-built listing for our END UNIT Griffin Hall floorplan. The possibilities are endless! Griffin Hall comes with 3+ bedrooms, 2. Bathrooms, 2-car garage, 3325 sq. ft. The moment you step into the Griffin Hall you will recognize its elegance and functional style, with every amenity located on the first floor for the ultimate in convenience. The expansive Foyer frames the view into the formal Dining Room and Great Room. The gourmet kitchen is a cook's delight breakfast bar that gives plenty of access to the dining area. The light and airy Great Room is perfect for entertaining. Don t forget to select the sunroom for even more light, and the optional fireplace to make things cozy. The Owner's Suite features a gigantic walk-in closet and owner s bath with dual vanity and shower, the Owner s Suite is sure to become a private retreat. Personalize your bathroom space with the oversized shower with seat. Upstairs, there are two additional bedrooms -- each with walk-in closets -- a Loft, full bath, and plenty of storage space. Add an optional finished lower level with space for a Recreation Room, bath and Study. *See Sales Representative for details. Photos are for illustrative purposes only*
Location
State PA
County Chester
Area East Marlborough Twp (10361)
Zoning RESIDENTIAL
Rooms
Other Rooms Living Room, Dining Room, Primary Bedroom, Bedroom 2, Bedroom 3, Kitchen, Family Room, Attic
Basement Fully Finished
Main Level Bedrooms 1
Interior
Interior Features Butlers Pantry, Kitchen - Eat-In
Hot Water Natural Gas
Heating Forced Air
Cooling Central A/C
Flooring Carpet, Ceramic Tile, Hardwood
Equipment Built-In Range, Oven - Self Cleaning, Dishwasher, Disposal, Energy Efficient Appliances, Built-In Microwave
Fireplace N
Window Features Energy Efficient
Appliance Built-In Range, Oven - Self Cleaning, Dishwasher, Disposal, Energy Efficient Appliances, Built-In Microwave
Heat Source Natural Gas
Laundry Main Floor
Exterior
Parking Features Garage - Side Entry
Garage Spaces 2.0
Water Access N
Accessibility None
Attached Garage 2
Total Parking Spaces 2
Garage Y
Building
Story 2
Sewer Public Sewer
Water Public
Architectural Style Craftsman, Carriage House
Level or Stories 2
Additional Building Above Grade, Below Grade
New Construction Y
Schools
School District Kennett Consolidated
Others
Senior Community No
Tax ID 61-6-514
Ownership Fee Simple
SqFt Source Estimated
Special Listing Condition Standard
Read Less
Want to know what your home might be worth? Contact us for a FREE valuation!

Our team is ready to help you sell your home for the highest possible price ASAP

Bought with Mary P Kling • Keller Williams Real Estate - West Chester





