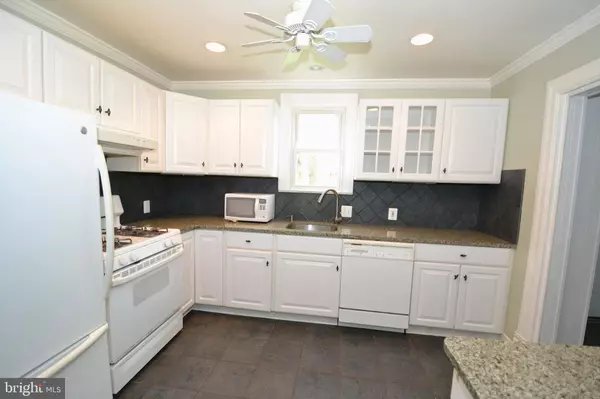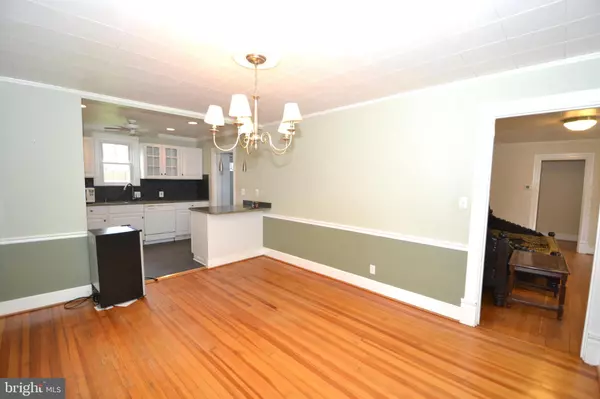$450,000
$489,000
8.0%For more information regarding the value of a property, please contact us for a free consultation.
2814 WOODLAWN AVE Falls Church, VA 22042
3 Beds
2 Baths
1,374 SqFt
Key Details
Sold Price $450,000
Property Type Single Family Home
Sub Type Detached
Listing Status Sold
Purchase Type For Sale
Square Footage 1,374 sqft
Price per Sqft $327
Subdivision Greenway Downs
MLS Listing ID VAFX1119820
Sold Date 04/30/20
Style Ranch/Rambler
Bedrooms 3
Full Baths 2
HOA Y/N N
Abv Grd Liv Area 1,374
Originating Board BRIGHT
Year Built 1930
Annual Tax Amount $6,535
Tax Year 2020
Lot Size 0.300 Acres
Acres 0.3
Property Description
$25k+ PRICE ADJUSTMENT! Come explore the potential to renovate, expand or rebuild! Opportunity awaits! This charming rambler sits on a gorgeous .3 acre lot in a highly sought after neighborhood! The open kitchen has been updated with white replacement cabinets and granite counter tops. Hardwood floors flow through much of the main living area and bedrooms. The family room overlooks the huge backyard. The master and secondary bedroom features tray ceilings. The third bedroom is bright and spacious. Replacement windows throughout. Bring your vision for the basement which features a rec area and plenty of separate storage space. The home needs some TLC but presents tremendous value in the home and the land. The huge flat lot is a rare find! Fix it up, move in and have the option to add on down the road. There are currently $1.2M homes being built adjacent to the far back of the lot. Home is sold as-is. Prime location! You are tucked away on a beautifully tree-lined street but close to all major commuting routes. Minutes to Falls Church City and the metro bus stop. Walking distance to great neighborhood parks, tot-lots, basketball courts, delicious restaurants and retail.
Location
State VA
County Fairfax
Zoning 140
Rooms
Basement Connecting Stairway, Full, Space For Rooms
Main Level Bedrooms 3
Interior
Interior Features Attic, Carpet, Ceiling Fan(s), Chair Railings, Crown Moldings, Dining Area, Entry Level Bedroom, Family Room Off Kitchen, Kitchen - Eat-In, Kitchen - Gourmet, Recessed Lighting, Upgraded Countertops, Wood Floors
Hot Water Natural Gas
Heating Forced Air
Cooling Central A/C
Flooring Hardwood, Carpet
Fireplaces Number 1
Equipment Dishwasher, Disposal, Dryer, Microwave, Refrigerator, Stove, Washer, Water Heater
Window Features Replacement
Appliance Dishwasher, Disposal, Dryer, Microwave, Refrigerator, Stove, Washer, Water Heater
Heat Source Natural Gas
Exterior
Water Access N
Accessibility None
Garage N
Building
Story 2
Sewer Public Sewer
Water Public
Architectural Style Ranch/Rambler
Level or Stories 2
Additional Building Above Grade, Below Grade
Structure Type Tray Ceilings
New Construction N
Schools
School District Fairfax County Public Schools
Others
Senior Community No
Tax ID 0502 03 0021
Ownership Fee Simple
SqFt Source Assessor
Acceptable Financing Cash, Conventional
Listing Terms Cash, Conventional
Financing Cash,Conventional
Special Listing Condition Standard
Read Less
Want to know what your home might be worth? Contact us for a FREE valuation!

Our team is ready to help you sell your home for the highest possible price ASAP

Bought with E. James Souvagis • Long & Foster Real Estate, Inc.





