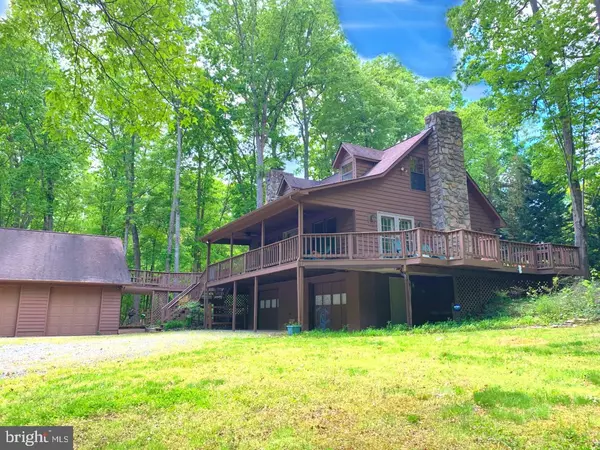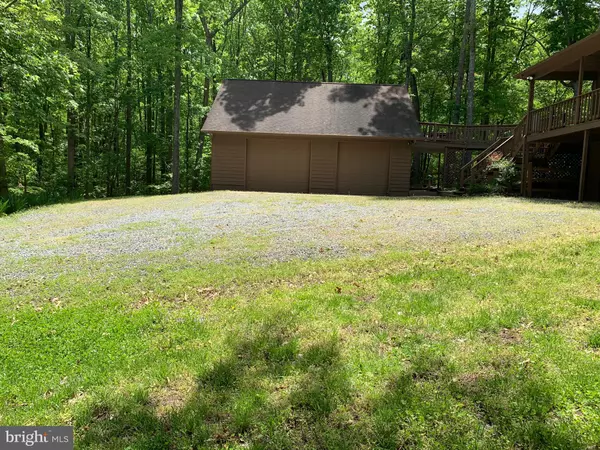$348,000
$371,000
6.2%For more information regarding the value of a property, please contact us for a free consultation.
116 LAKEWOOD DR Mineral, VA 23117
3 Beds
2 Baths
1,248 SqFt
Key Details
Sold Price $348,000
Property Type Single Family Home
Sub Type Detached
Listing Status Sold
Purchase Type For Sale
Square Footage 1,248 sqft
Price per Sqft $278
Subdivision Windwood Coves
MLS Listing ID VALA120248
Sold Date 06/19/20
Style Cape Cod
Bedrooms 3
Full Baths 2
HOA Fees $58/ann
HOA Y/N Y
Abv Grd Liv Area 1,248
Originating Board BRIGHT
Year Built 1989
Annual Tax Amount $1,851
Tax Year 2019
Lot Size 1.240 Acres
Acres 1.24
Property Description
FABULOUS WATER ACCESS HOME FEATURING AN OPEN CONCEPT LIVING/KITCHEN/DINING, 1248 SQ FT, MAIN LEVEL MASTER W/EN-SUITE, WALK-IN CLOSET, SITTING AREA W/FIREPLACE, AND FRENCH DOORS LEADING TO REAR DECK, UPPER LEVEL HAS 2 ADDITIONAL BEDROOMS & FULL BATH. ATTACHED 2 CAR GARAGE, 30X30 DETACHED GARAGE W/ FINISHED LOFT AREA, FENCED IN REAR YARD, 1.24 ACRES, LONG PRIVATE DRIVEWAY AND BOAT SLIP #5 CONVEYS! LOCATED ON THE PUBLIC SIDE OF LAKE ANNA IN WINDWOOD COVES SUBDIVISION.
Location
State VA
County Louisa
Zoning R
Rooms
Basement Unfinished, Garage Access, Workshop
Main Level Bedrooms 1
Interior
Interior Features Breakfast Area, Carpet, Ceiling Fan(s), Combination Kitchen/Dining, Combination Kitchen/Living, Entry Level Bedroom, Floor Plan - Open, Primary Bath(s), Upgraded Countertops, Walk-in Closet(s), Water Treat System
Hot Water Electric
Heating Forced Air, Heat Pump - Electric BackUp
Cooling Ceiling Fan(s), Central A/C
Flooring Carpet, Wood
Fireplaces Number 2
Fireplaces Type Gas/Propane
Equipment Dishwasher, Built-In Microwave, Dryer - Electric, Extra Refrigerator/Freezer, Oven/Range - Gas, Refrigerator, Washer
Fireplace Y
Appliance Dishwasher, Built-In Microwave, Dryer - Electric, Extra Refrigerator/Freezer, Oven/Range - Gas, Refrigerator, Washer
Heat Source Propane - Leased
Laundry Lower Floor, Washer In Unit, Dryer In Unit
Exterior
Exterior Feature Deck(s)
Parking Features Garage - Front Entry
Garage Spaces 4.0
Amenities Available Basketball Courts, Beach, Boat Ramp, Boat Dock/Slip, Common Grounds, Gated Community, Lake, Pier/Dock, Tot Lots/Playground, Water/Lake Privileges
Water Access Y
Water Access Desc Boat - Powered,Canoe/Kayak,Fishing Allowed,Personal Watercraft (PWC),Public Access,Public Beach,Sail,Seaplane Permitted,Swimming Allowed,Waterski/Wakeboard
Roof Type Architectural Shingle
Accessibility Level Entry - Main
Porch Deck(s)
Attached Garage 2
Total Parking Spaces 4
Garage Y
Building
Lot Description Backs to Trees
Story 3+
Sewer On Site Septic
Water Well
Architectural Style Cape Cod
Level or Stories 3+
Additional Building Above Grade, Below Grade
Structure Type Dry Wall
New Construction N
Schools
School District Louisa County Public Schools
Others
Pets Allowed Y
Senior Community No
Tax ID 18A-1-5
Ownership Fee Simple
SqFt Source Estimated
Horse Property N
Special Listing Condition Standard
Pets Allowed Cats OK, Dogs OK
Read Less
Want to know what your home might be worth? Contact us for a FREE valuation!

Our team is ready to help you sell your home for the highest possible price ASAP

Bought with Kathy P Showker • Century 21 Redwood Realty






