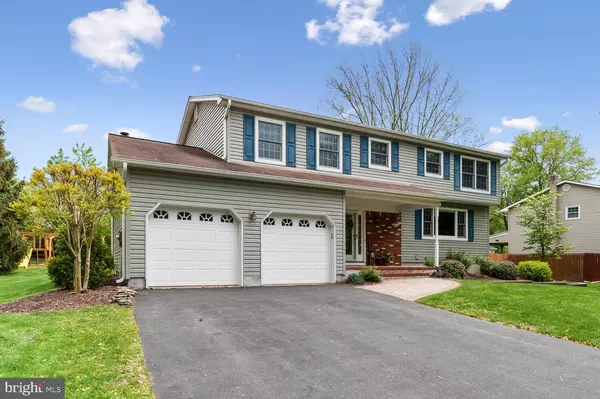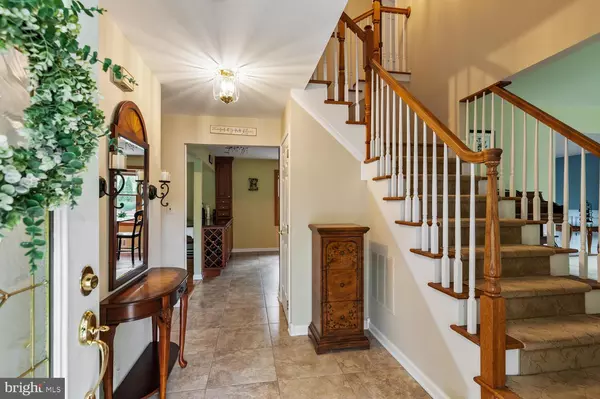$505,000
$439,900
14.8%For more information regarding the value of a property, please contact us for a free consultation.
42 TERRAPIN LN Hamilton, NJ 08619
4 Beds
3 Baths
2,430 SqFt
Key Details
Sold Price $505,000
Property Type Single Family Home
Sub Type Detached
Listing Status Sold
Purchase Type For Sale
Square Footage 2,430 sqft
Price per Sqft $207
Subdivision University Heights
MLS Listing ID NJME312086
Sold Date 06/25/21
Style Colonial
Bedrooms 4
Full Baths 2
Half Baths 1
HOA Y/N N
Abv Grd Liv Area 2,430
Originating Board BRIGHT
Year Built 1980
Annual Tax Amount $11,277
Tax Year 2020
Lot Size 0.363 Acres
Acres 0.36
Lot Dimensions 112.00 x 141.00
Property Description
You wont want to miss this spectacular four bed, two and a half bath colonial home nestled in the desirable University Heights neighborhood in Hamilton Township. Upon entering the home, you will be greeted by a spacious living room that opens to your formal dining room allowing for plenty of room to entertain family and friends. The dining room boasts hardwood floors and French doors leading to a sunroom that overlooks your backyard resort. Adjacent to the dining room is the kitchen which provides plenty of cabinet space for storage, stainless steel appliances and an island for additional seating. The kitchen opens to the family room that has a fireplace surrounded by stone, built-in shelving and recessed lighting. Upstairs, the large master bedroom boasts a walk-in closet, private area for an office or den and full bath en-suite. The three additional bedrooms have generously sized closets and large windows providing for lots of natural light. The finished basement is the ideal spot for a playroom, home office or movie room. As if the inside of this house wasnt beautiful enough, you will fall in love again when you walk onto your private deck which leads to an in-ground pool surrounded by beautiful landscape. Book your appointment to see this home today. It wont be around for long!
Location
State NJ
County Mercer
Area Hamilton Twp (21103)
Zoning RES
Rooms
Other Rooms Living Room, Dining Room, Bedroom 2, Bedroom 3, Bedroom 4, Kitchen, Family Room, Bedroom 1, Sun/Florida Room, Bathroom 1, Bathroom 2, Half Bath
Basement Partially Finished
Interior
Interior Features Kitchen - Island, Recessed Lighting, Walk-in Closet(s)
Hot Water Natural Gas
Heating Forced Air
Cooling Central A/C
Flooring Hardwood, Carpet, Ceramic Tile
Fireplace Y
Heat Source Natural Gas
Exterior
Exterior Feature Deck(s)
Parking Features Garage - Front Entry
Garage Spaces 2.0
Pool In Ground
Water Access N
Accessibility None
Porch Deck(s)
Attached Garage 2
Total Parking Spaces 2
Garage Y
Building
Story 2
Sewer Public Sewer
Water Public
Architectural Style Colonial
Level or Stories 2
Additional Building Above Grade, Below Grade
New Construction N
Schools
School District Hamilton Township
Others
Senior Community No
Tax ID 03-01523-00014
Ownership Fee Simple
SqFt Source Assessor
Acceptable Financing Cash, Conventional, FHA, VA
Listing Terms Cash, Conventional, FHA, VA
Financing Cash,Conventional,FHA,VA
Special Listing Condition Standard
Read Less
Want to know what your home might be worth? Contact us for a FREE valuation!

Our team is ready to help you sell your home for the highest possible price ASAP

Bought with Renee McDevitt • Redfin





