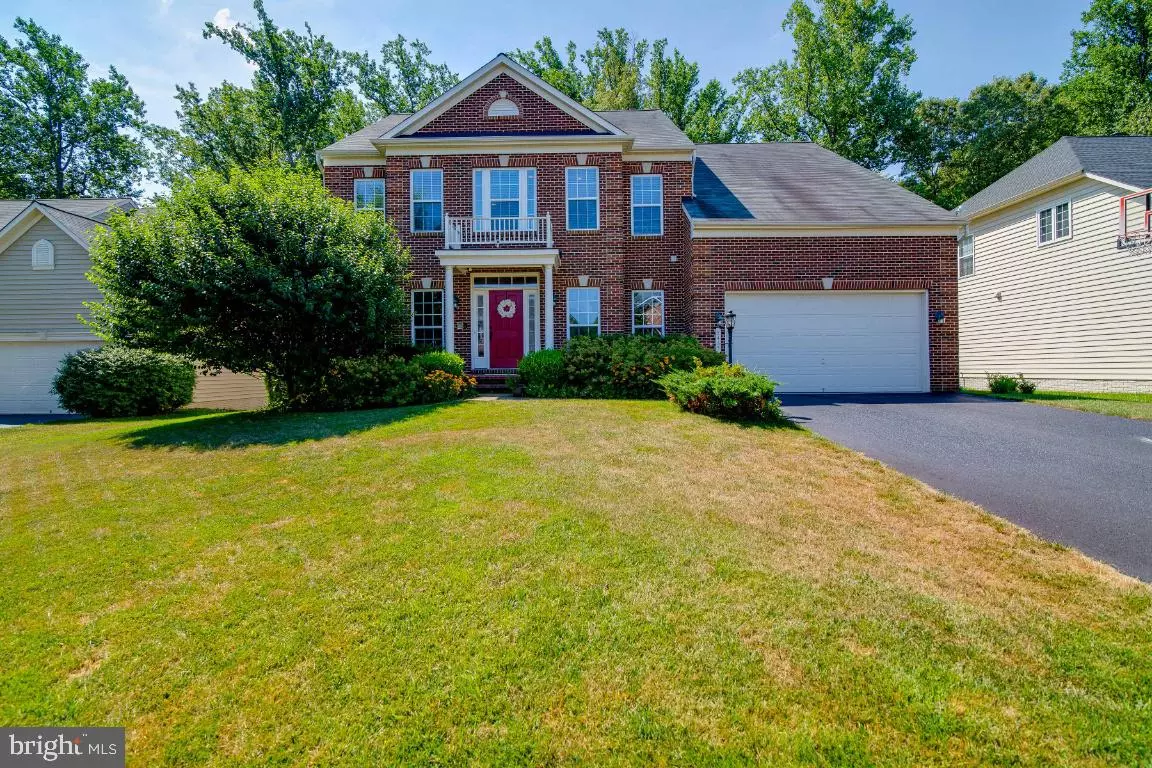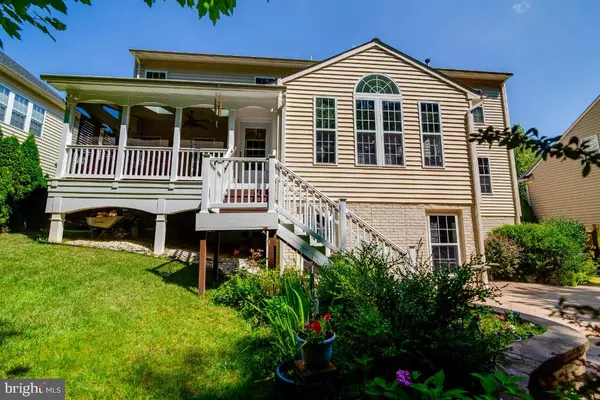$670,000
$659,000
1.7%For more information regarding the value of a property, please contact us for a free consultation.
5415 BANTRY CT Woodbridge, VA 22193
5 Beds
5 Baths
4,498 SqFt
Key Details
Sold Price $670,000
Property Type Single Family Home
Sub Type Detached
Listing Status Sold
Purchase Type For Sale
Square Footage 4,498 sqft
Price per Sqft $148
Subdivision Spriggs Run Estates
MLS Listing ID VAPW500126
Sold Date 08/24/20
Style Colonial
Bedrooms 5
Full Baths 4
Half Baths 1
HOA Fees $81/mo
HOA Y/N Y
Abv Grd Liv Area 3,238
Originating Board BRIGHT
Year Built 2008
Annual Tax Amount $7,099
Tax Year 2020
Lot Size 0.258 Acres
Acres 0.26
Property Description
All parties entering the home must wear a mask or face covering. Please make sure your buyers do not have a temperature of traveled outside the US in the last 14 days. Please use hand sanitizer and gloves upon entering the home. Limit contact with knobs and switches inside the home. If buyer has children please ask one parent to remain outside with them then switch.Beautifully maintained home in the Colgan school district. This 5 bedroom 4.5 bath home on a private cul de sac sits off the main road for privacy with a fully fenced backyard backing to trees with a hot tub and patio as well as a deck for quite enjoyment. The main level kitchen has a large island and is also an eat in for quick breakfast or family dinners. There is also a sun room to enjoy morning coffee and it leads to the covered back porch. The family room has a fireplace and it bright and open. The main level also includes a study, dining room and formal living room. The basement is finished with a large rec room a bedroom and full bath and an exercise room. This all leads to the stunning backyard. The upper level includes 4 bedrooms and 3 baths and beautiful flooring throughout. There is an irrigation system and a lot of under stair finished storage. This home is a must see and shows beautifully.
Location
State VA
County Prince William
Zoning R4
Rooms
Other Rooms Living Room, Dining Room, Primary Bedroom, Sitting Room, Bedroom 3, Bedroom 4, Bedroom 5, Kitchen, Family Room, Basement, Bedroom 1, Study, Sun/Florida Room, Recreation Room, Bathroom 1, Bathroom 2, Primary Bathroom, Full Bath, Half Bath, Screened Porch
Basement Full
Interior
Interior Features Breakfast Area, Built-Ins, Ceiling Fan(s), Crown Moldings, Dining Area, Family Room Off Kitchen, Floor Plan - Open, Intercom, Kitchen - Eat-In, Kitchen - Gourmet, Kitchen - Table Space, Kitchen - Island, Recessed Lighting, Sprinkler System, Wet/Dry Bar, Walk-in Closet(s), Wood Floors
Hot Water Natural Gas
Cooling Central A/C, Ceiling Fan(s)
Flooring Hardwood, Ceramic Tile, Wood
Fireplaces Number 1
Fireplaces Type Gas/Propane
Equipment Built-In Microwave, Cooktop, Dishwasher, Disposal, Dryer, Exhaust Fan, Icemaker, Freezer, Intercom, Refrigerator, Oven - Double, Washer, Water Heater, Stainless Steel Appliances
Fireplace Y
Appliance Built-In Microwave, Cooktop, Dishwasher, Disposal, Dryer, Exhaust Fan, Icemaker, Freezer, Intercom, Refrigerator, Oven - Double, Washer, Water Heater, Stainless Steel Appliances
Heat Source Natural Gas
Laundry Upper Floor
Exterior
Exterior Feature Deck(s), Patio(s), Screened
Parking Features Garage - Front Entry
Garage Spaces 2.0
Fence Rear
Amenities Available Tot Lots/Playground
Water Access N
View Trees/Woods
Roof Type Asphalt
Accessibility None
Porch Deck(s), Patio(s), Screened
Attached Garage 2
Total Parking Spaces 2
Garage Y
Building
Lot Description Backs to Trees, Cul-de-sac, Landscaping, No Thru Street, Private
Story 3
Sewer Public Sewer
Water Public
Architectural Style Colonial
Level or Stories 3
Additional Building Above Grade, Below Grade
New Construction N
Schools
Elementary Schools Kyle R Wilson
Middle Schools Saunders
High Schools Charles J. Colgan Senior
School District Prince William County Public Schools
Others
HOA Fee Include Common Area Maintenance,Snow Removal,Trash
Senior Community No
Tax ID 8091-63-0867
Ownership Fee Simple
SqFt Source Assessor
Security Features Intercom,Security System,Smoke Detector
Acceptable Financing FHA, Conventional, Cash, VA
Listing Terms FHA, Conventional, Cash, VA
Financing FHA,Conventional,Cash,VA
Special Listing Condition Standard
Read Less
Want to know what your home might be worth? Contact us for a FREE valuation!

Our team is ready to help you sell your home for the highest possible price ASAP

Bought with Kristin V Burns • Century 21 Redwood Realty





