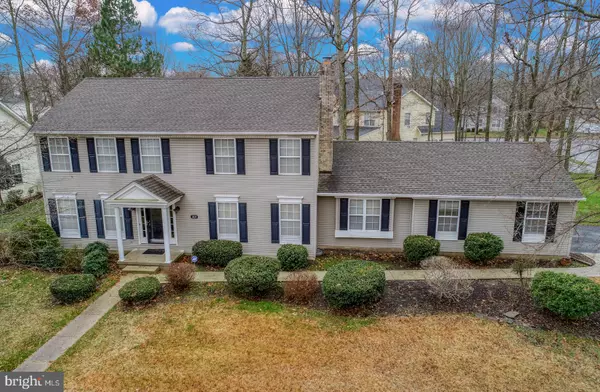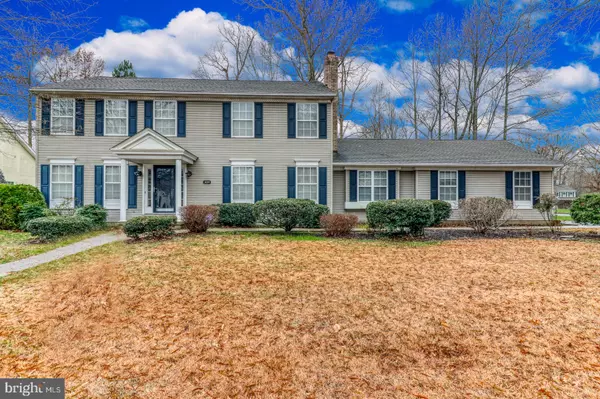$295,000
$299,900
1.6%For more information regarding the value of a property, please contact us for a free consultation.
304 PEBBLE VALLEY PL Dover, DE 19904
4 Beds
3 Baths
2,548 SqFt
Key Details
Sold Price $295,000
Property Type Single Family Home
Sub Type Detached
Listing Status Sold
Purchase Type For Sale
Square Footage 2,548 sqft
Price per Sqft $115
Subdivision Fox Hall West
MLS Listing ID DEKT234446
Sold Date 04/30/20
Style Contemporary
Bedrooms 4
Full Baths 2
Half Baths 1
HOA Y/N N
Abv Grd Liv Area 2,548
Originating Board BRIGHT
Year Built 1995
Annual Tax Amount $2,879
Tax Year 2019
Lot Size 0.355 Acres
Acres 0.35
Lot Dimensions 114.09 x 135.44
Property Description
THE SEARCH HAS ENDED! End the space race and take a look at this lovely two story Colonial on partially wooded lot. First floor offers wood flooring in entrance hall, formal dining and living rooms, kitchen, breakfast area and great room. Completing the first level is a laundry room, powder room and large mud room/possible office w/entry to two car garage. Outside is a large deck w/seating and fenced yard. The second level has two linen closets, a large master suite with walk-in closet and full bath with double vanity. Three additional bedrooms and hall bath complete this level. New walkways recently added. This home is well cared for and is move-in ready. Seller is offering 1 Year Home Warranty
Location
State DE
County Kent
Area Capital (30802)
Zoning R8
Rooms
Other Rooms Living Room, Dining Room, Primary Bedroom, Bedroom 2, Bedroom 3, Bedroom 4, Kitchen, Family Room, Office
Main Level Bedrooms 4
Interior
Interior Features Carpet, Family Room Off Kitchen, Formal/Separate Dining Room, Kitchen - Eat-In, Kitchen - Island, Primary Bath(s), Walk-in Closet(s), Wood Floors
Heating Forced Air
Cooling Central A/C
Flooring Carpet, Hardwood, Laminated, Vinyl
Fireplaces Number 1
Equipment Dishwasher, Microwave, Oven/Range - Gas, Range Hood, Refrigerator, Stainless Steel Appliances
Fireplace Y
Appliance Dishwasher, Microwave, Oven/Range - Gas, Range Hood, Refrigerator, Stainless Steel Appliances
Heat Source Natural Gas
Exterior
Exterior Feature Deck(s)
Parking Features Garage - Side Entry, Garage Door Opener, Inside Access
Garage Spaces 2.0
Fence Wood
Water Access N
Accessibility None
Porch Deck(s)
Attached Garage 2
Total Parking Spaces 2
Garage Y
Building
Story 2
Sewer Public Sewer
Water Public
Architectural Style Contemporary
Level or Stories 2
Additional Building Above Grade, Below Grade
New Construction N
Schools
High Schools Dover H.S.
School District Capital
Others
Senior Community No
Tax ID ED-05-07605-07-2200-000
Ownership Fee Simple
SqFt Source Assessor
Special Listing Condition Standard
Read Less
Want to know what your home might be worth? Contact us for a FREE valuation!

Our team is ready to help you sell your home for the highest possible price ASAP

Bought with Kimberly Lynn Haggard • Keller Williams Realty Central-Delaware






