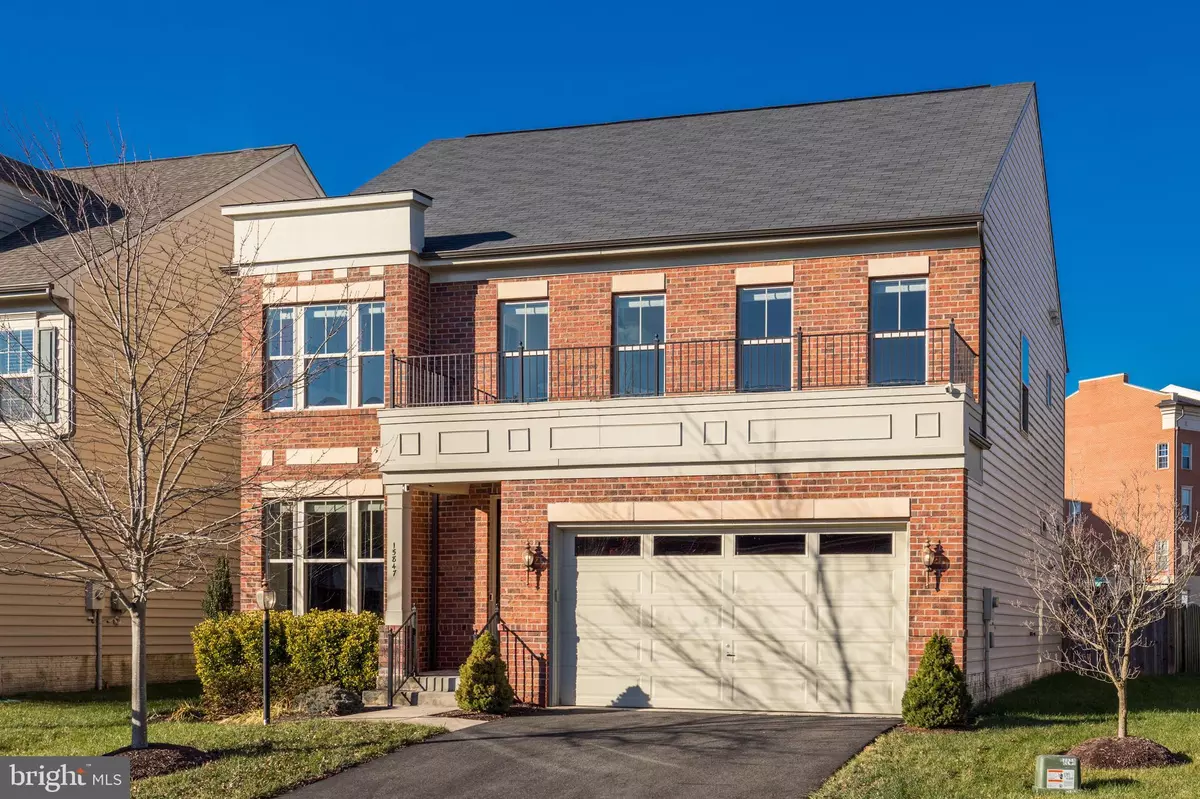$577,000
$550,000
4.9%For more information regarding the value of a property, please contact us for a free consultation.
15847 LEE CARTER RD Gainesville, VA 20155
4 Beds
4 Baths
3,483 SqFt
Key Details
Sold Price $577,000
Property Type Single Family Home
Sub Type Detached
Listing Status Sold
Purchase Type For Sale
Square Footage 3,483 sqft
Price per Sqft $165
Subdivision Madison Crescent
MLS Listing ID VAPW510988
Sold Date 01/14/21
Style Colonial
Bedrooms 4
Full Baths 3
Half Baths 1
HOA Fees $129/mo
HOA Y/N Y
Abv Grd Liv Area 2,463
Originating Board BRIGHT
Year Built 2012
Annual Tax Amount $5,773
Tax Year 2020
Lot Size 5,920 Sqft
Acres 0.14
Property Description
NO showings until 12/17 Built in 2012 and beautifully upgraded, this 4-bedroom Madison Crescent home showcases bright, open-plan living, top-notch amenities, and a prime location near the community pool, shopping, dining and more. Featuring three fully finished levels and fresh paint throughout, the first floor opens to a convenient office with updated carpet, closet storage and a powder room. Entertaining is a breeze in the open-concept greatroom blending living, dining and kitchen in a seamless layout with rich hardwood floors. The kitchen boasts upgraded quartz countertops and island with bar seating, upgraded stainless appliances and sink, tile backsplash, abundant storage, and additional side pantry next to the two-car garage. Four upstairs bedrooms include a generous owners suite with sitting area, his-and-hers walk-in closets, and dual vanities in a luxurious en-suite bath. On the basement level, upgraded vinyl flooring adorns a fabulous rec room, and two bonus rooms offer flexible space for a media room, gym, or optional fifth bed and a third full bath. Head out back to enjoy grilling, entertaining and al fresco dining on the sun-kissed patio and fenced lawn, or venture out to the community pool and basketball court just seconds away! Everything you need is nearby, from Wegmans to restaurants to easy commutes. Don't miss this exceptional home, call today for a tour! Call alternate agent with questions!
Location
State VA
County Prince William
Zoning PMD
Rooms
Basement Full, Fully Finished, Outside Entrance, Rear Entrance, Walkout Stairs
Interior
Interior Features Dining Area, Kitchen - Island, Combination Kitchen/Dining, Combination Kitchen/Living, Family Room Off Kitchen, Floor Plan - Open, Kitchen - Gourmet, Kitchen - Table Space, Recessed Lighting, Upgraded Countertops, Walk-in Closet(s), Wood Floors
Hot Water Natural Gas
Heating Forced Air
Cooling Central A/C
Flooring Carpet, Hardwood, Tile/Brick
Equipment Built-In Microwave, Cooktop, Dishwasher, Disposal, Dryer, Oven - Wall, Refrigerator, Washer
Fireplace N
Appliance Built-In Microwave, Cooktop, Dishwasher, Disposal, Dryer, Oven - Wall, Refrigerator, Washer
Heat Source Natural Gas
Laundry Upper Floor
Exterior
Parking Features Garage - Front Entry, Garage Door Opener
Garage Spaces 2.0
Fence Fully, Wood
Amenities Available Basketball Courts, Club House, Pool - Outdoor, Tot Lots/Playground
Water Access N
Roof Type Composite
Accessibility None
Attached Garage 2
Total Parking Spaces 2
Garage Y
Building
Story 3
Sewer Public Sewer
Water Public
Architectural Style Colonial
Level or Stories 3
Additional Building Above Grade, Below Grade
New Construction N
Schools
Elementary Schools Buckland Mills
Middle Schools Ronald Wilson Reagan
High Schools Battlefield
School District Prince William County Public Schools
Others
HOA Fee Include Snow Removal,Trash
Senior Community No
Tax ID 7297-10-7443
Ownership Fee Simple
SqFt Source Assessor
Acceptable Financing Cash, Conventional, FHA, VA
Listing Terms Cash, Conventional, FHA, VA
Financing Cash,Conventional,FHA,VA
Special Listing Condition Standard
Read Less
Want to know what your home might be worth? Contact us for a FREE valuation!

Our team is ready to help you sell your home for the highest possible price ASAP

Bought with Tj Taneja • e Venture LLC





