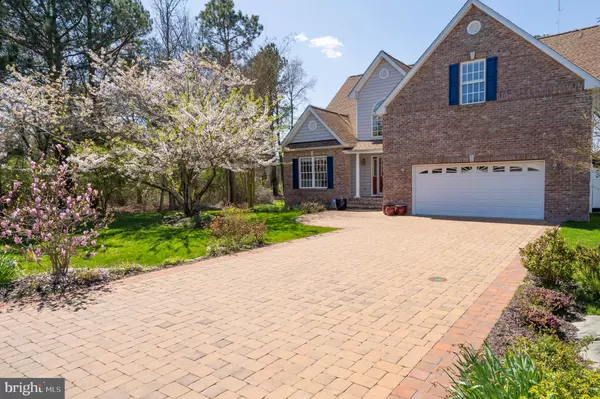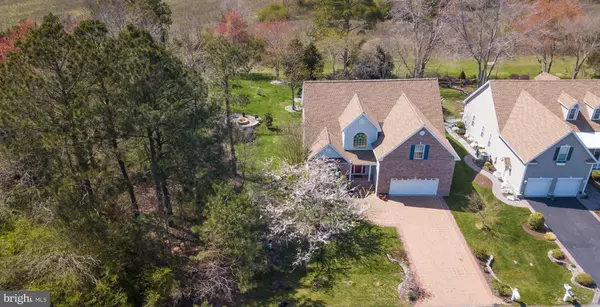$410,000
$399,900
2.5%For more information regarding the value of a property, please contact us for a free consultation.
33674 AUSTIN LN Frankford, DE 19945
4 Beds
4 Baths
3,200 SqFt
Key Details
Sold Price $410,000
Property Type Single Family Home
Sub Type Detached
Listing Status Sold
Purchase Type For Sale
Square Footage 3,200 sqft
Price per Sqft $128
Subdivision Summerset
MLS Listing ID DESU159178
Sold Date 05/08/20
Style Contemporary
Bedrooms 4
Full Baths 3
Half Baths 1
HOA Fees $27/ann
HOA Y/N Y
Abv Grd Liv Area 3,200
Originating Board BRIGHT
Year Built 2002
Annual Tax Amount $1,155
Tax Year 2019
Lot Size 0.350 Acres
Acres 0.35
Lot Dimensions 75.00 x 152.00
Property Description
Extremely attractive, meticulously maintained single family home located on beautifully landscaped, oversized lot in lovely, small community close to beach. Impressive coastal home with 4 bedrooms and 3 1/2 baths is tastefully appointed and sold furnished. Curb appeal abounds with the charming brick exterior, custom paver driveway and professional landscaping . Enter this inviting home to find hardwood floors throughout the first and second floors and tile in the kitchen, sunroom and baths...no carpet anywhere. Gourmet kitchen features 5 burner gas range, double wall oven and pantry. Sunroom overlooks the spacious rear yard that is fully fenced and irrigated. Gather around the built-in fire pit or lounge on the large rear deck. The interior features upgraded molding throughout, ceiling fans, arched entries and a gas fireplace that can be enjoyed from the sunroom or family room. First floor master suite is oversized with wide plank exotic hardwood flooring. The master bath has double vanity sink, whirlpool tub, separate shower and walk-in closet with custom shelving. There is also a convenient powder room on first floor. Second floor features large loft space/2nd family room, 3 bedrooms (all with hardwood), 2 full baths and walk-in, large storage closet. All the rooms are spacious and bright with ample closet space. Laundry/mud room with full sized washer/dryer and cabinets leads to the two car garage which is meticulous with epoxy floor, extra fridge and garage door opener. Other upgrades all done in 2017 include new roof, new propane furnace 1st floor & heat pump on second floor, new air conditioner, new stainless steel refrigerator, new garbage disposal and new washer & dryer. Located very short distance to downtown Bethany, beaches, restaurants and shopping.
Location
State DE
County Sussex
Area Baltimore Hundred (31001)
Zoning MR 1061
Rooms
Main Level Bedrooms 4
Interior
Interior Features Attic, Breakfast Area, Ceiling Fan(s), Combination Kitchen/Dining, Combination Kitchen/Living, Dining Area, Entry Level Bedroom, Floor Plan - Traditional, Kitchen - Eat-In, Primary Bath(s), Pantry, Recessed Lighting, Skylight(s), Sprinkler System, Walk-in Closet(s), WhirlPool/HotTub, Window Treatments, Wood Floors
Hot Water Electric
Heating Heat Pump(s), Forced Air
Cooling Central A/C
Flooring Hardwood
Fireplaces Number 1
Fireplaces Type Gas/Propane
Equipment Dishwasher, Disposal, Dryer - Electric, Extra Refrigerator/Freezer, Oven - Double, Washer, Water Heater, Cooktop
Furnishings Yes
Fireplace Y
Appliance Dishwasher, Disposal, Dryer - Electric, Extra Refrigerator/Freezer, Oven - Double, Washer, Water Heater, Cooktop
Heat Source Electric, Propane - Leased
Exterior
Exterior Feature Deck(s)
Parking Features Garage - Front Entry, Garage Door Opener
Garage Spaces 6.0
Fence Rear, Decorative
Water Access N
Accessibility None
Porch Deck(s)
Attached Garage 2
Total Parking Spaces 6
Garage Y
Building
Lot Description Cleared, Cul-de-sac, Front Yard, Landscaping, Partly Wooded, Private, Rear Yard, SideYard(s)
Story 2
Foundation Crawl Space
Sewer Public Sewer
Water Public
Architectural Style Contemporary
Level or Stories 2
Additional Building Above Grade, Below Grade
New Construction N
Schools
Elementary Schools Lord Baltimore
Middle Schools Selbyville
High Schools Indian River
School District Indian River
Others
HOA Fee Include Common Area Maintenance,Road Maintenance,Snow Removal
Senior Community No
Tax ID 134-17.00-60.00
Ownership Fee Simple
SqFt Source Assessor
Special Listing Condition Standard
Read Less
Want to know what your home might be worth? Contact us for a FREE valuation!

Our team is ready to help you sell your home for the highest possible price ASAP

Bought with Maryellen Rosenblit • Coldwell Banker Realty





