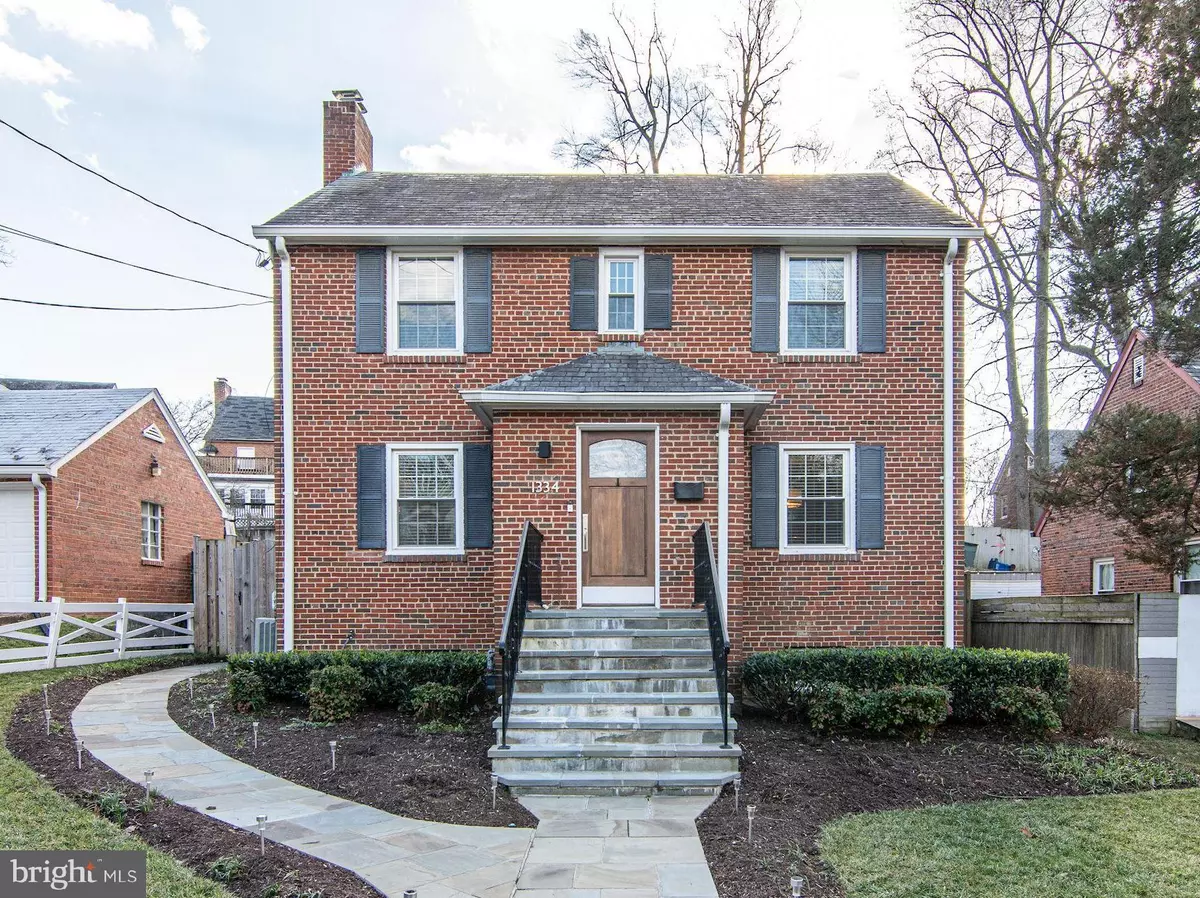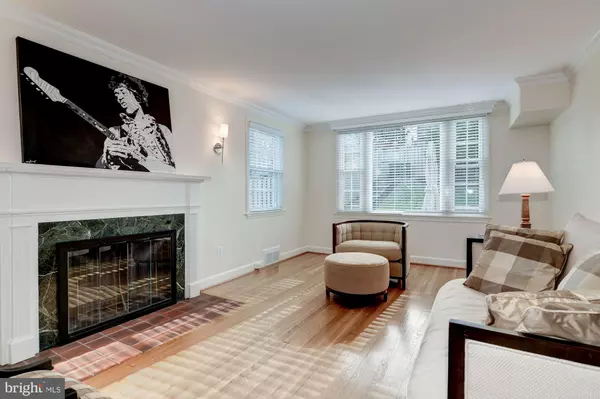$930,000
$930,000
For more information regarding the value of a property, please contact us for a free consultation.
1334 LEEGATE RD NW Washington, DC 20012
3 Beds
4 Baths
2,524 SqFt
Key Details
Sold Price $930,000
Property Type Single Family Home
Sub Type Detached
Listing Status Sold
Purchase Type For Sale
Square Footage 2,524 sqft
Price per Sqft $368
Subdivision Shepherd Park
MLS Listing ID DCDC455526
Sold Date 03/04/20
Style Colonial
Bedrooms 3
Full Baths 3
Half Baths 1
HOA Y/N N
Abv Grd Liv Area 1,874
Originating Board BRIGHT
Year Built 1948
Annual Tax Amount $6,441
Tax Year 2019
Lot Size 6,256 Sqft
Acres 0.14
Property Description
Offer Deadline is 12 noon Tues. 1/28/2020. Totally renovated and remodeled with meticulous attention to detail, this Shepherd Park home is a turn-key gem! In the past ten years the Sellers have lovingly transformed this light-filled residence and enjoyed its many outstanding attributes. The home features a gourmet Kitchen with stainless appliances, granite countertops and lots of cabinets, 3.5 fully renovated baths, wonderful built-ins in master bedroom and a fully finished lower level with wet bar. A professionally landscaped rear yard includes a large flagstone patio, privacy fence and attractive storage shed. Recently replaced low-maintenance insulated windows, skylights in the main-level home office, hardwood floors, crown moldings and so much more make this house a pleasure to call home. You ll find this treasure just four blocks from the Silver Spring Metro station, a 5-10 minute drive to Whole Foods, and walking distance to Giant Food and other convenience stores.
Location
State DC
County Washington
Zoning R-1-B
Rooms
Other Rooms Living Room, Dining Room, Primary Bedroom, Bedroom 2, Kitchen, Family Room, Foyer, Office, Storage Room, Bathroom 2, Bathroom 3, Primary Bathroom, Full Bath, Half Bath
Basement Daylight, Partial, Fully Finished, Walkout Stairs, Connecting Stairway, Full, Side Entrance, Windows
Interior
Heating Forced Air
Cooling Central A/C
Flooring Hardwood
Fireplaces Number 1
Fireplace Y
Heat Source Natural Gas
Exterior
Exterior Feature Patio(s)
Fence Privacy, Wood
Water Access N
Roof Type Slate
Accessibility None
Porch Patio(s)
Garage N
Building
Story 3+
Sewer Public Sewer
Water Public
Architectural Style Colonial
Level or Stories 3+
Additional Building Above Grade, Below Grade
New Construction N
Schools
Elementary Schools Shepherd
School District District Of Columbia Public Schools
Others
Senior Community No
Tax ID 2771//0810
Ownership Fee Simple
SqFt Source Assessor
Security Features Exterior Cameras,Monitored,Security System
Special Listing Condition Standard
Read Less
Want to know what your home might be worth? Contact us for a FREE valuation!

Our team is ready to help you sell your home for the highest possible price ASAP

Bought with Daryl Judy • Washington Fine Properties ,LLC





