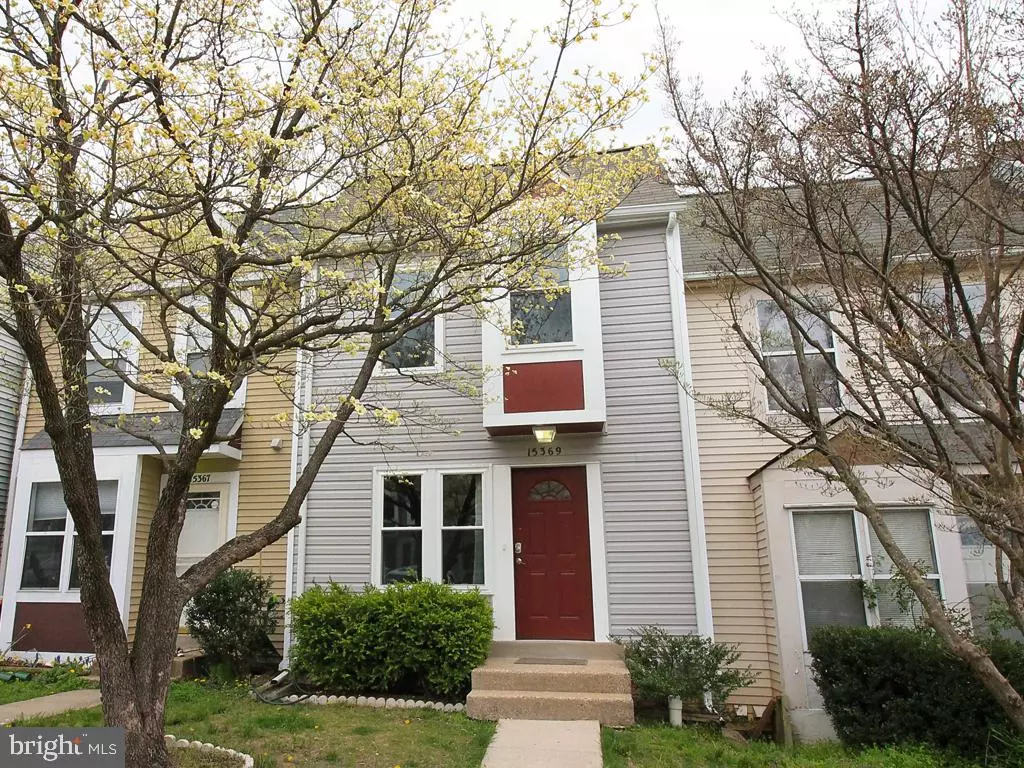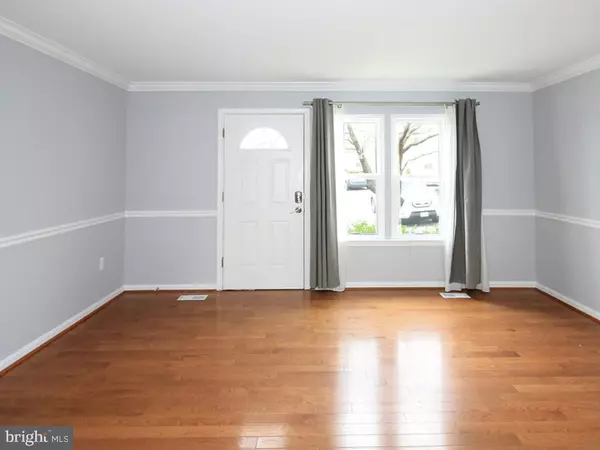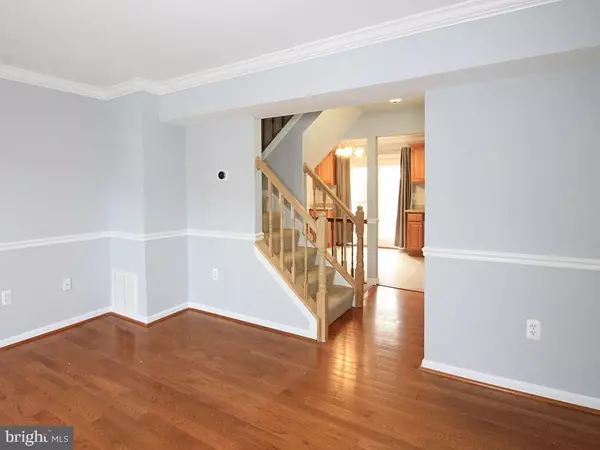$255,000
$250,000
2.0%For more information regarding the value of a property, please contact us for a free consultation.
15369 GATEHOUSE TER Woodbridge, VA 22191
2 Beds
3 Baths
1,425 SqFt
Key Details
Sold Price $255,000
Property Type Townhouse
Sub Type Interior Row/Townhouse
Listing Status Sold
Purchase Type For Sale
Square Footage 1,425 sqft
Price per Sqft $178
Subdivision Rippon Landing
MLS Listing ID VAPW492150
Sold Date 05/08/20
Style Colonial
Bedrooms 2
Full Baths 2
Half Baths 1
HOA Fees $113/mo
HOA Y/N Y
Abv Grd Liv Area 969
Originating Board BRIGHT
Year Built 1986
Annual Tax Amount $2,710
Tax Year 2020
Lot Size 1,281 Sqft
Acres 0.03
Property Description
Beautiful and Well Maintained Townhome in Rippon Landing. This 3 Level, 3 Bed and 2.5 Bath Home Is Not Only in A Prime Location, It Also Features Many Upgrades and Is Move in Ready! The Gourmet Eat in Kitchen Was Remodeled in 2015 With Stainless Steel Appliance and Granite Countertops. Kitchen Leads Out to Spacious Upper Deck, Great for Entertaining. Other Features and Upgrades Include: *50 Gallon Water Heater Installed 2016, *Upper and Lower Deck Built In 2019 *New Vinyl Window and Siding/ Trim 2019. *New Roof in 2017 with a Transferable Warranty. *Half Bath Remodel 2015, * Hardwood Installed in Living Room 2012. *Basement Is Walkout To Back Yard, *New Carpet In Bottom Level *Fenced In Backyard *Fresh Paint Throughout Main Floor And Lots Of Storage. Located Close to Shopping, Restaurants Less Than Five Miles from Commuter Lots, The VRE, Stonebridge Plaza, I-95 And HOV Hot Lanes.
Location
State VA
County Prince William
Zoning RPC
Rooms
Other Rooms Living Room, Bedroom 2, Kitchen, Family Room, Bedroom 1, Laundry, Storage Room, Bathroom 1, Full Bath, Half Bath
Basement Full, Connecting Stairway, Walkout Level
Interior
Interior Features Carpet, Chair Railings, Crown Moldings, Family Room Off Kitchen, Kitchen - Gourmet, Kitchen - Table Space, Wood Floors, Window Treatments
Hot Water Electric
Heating Heat Pump(s)
Cooling Central A/C
Equipment Dishwasher, Dryer, Disposal, Exhaust Fan, Oven/Range - Electric, Range Hood, Refrigerator, Washer
Appliance Dishwasher, Dryer, Disposal, Exhaust Fan, Oven/Range - Electric, Range Hood, Refrigerator, Washer
Heat Source Electric
Laundry Basement
Exterior
Garage Spaces 2.0
Water Access N
Accessibility Other
Total Parking Spaces 2
Garage N
Building
Story 3+
Sewer Public Sewer
Water Public
Architectural Style Colonial
Level or Stories 3+
Additional Building Above Grade, Below Grade
New Construction N
Schools
Elementary Schools Leesylvania
Middle Schools Rippon
High Schools Freedom
School District Prince William County Public Schools
Others
Senior Community No
Tax ID 8391-10-4528
Ownership Fee Simple
SqFt Source Assessor
Acceptable Financing Cash, VA, FHA, Conventional
Listing Terms Cash, VA, FHA, Conventional
Financing Cash,VA,FHA,Conventional
Special Listing Condition Standard
Read Less
Want to know what your home might be worth? Contact us for a FREE valuation!

Our team is ready to help you sell your home for the highest possible price ASAP

Bought with Pamela D Green • EXP Realty, LLC





