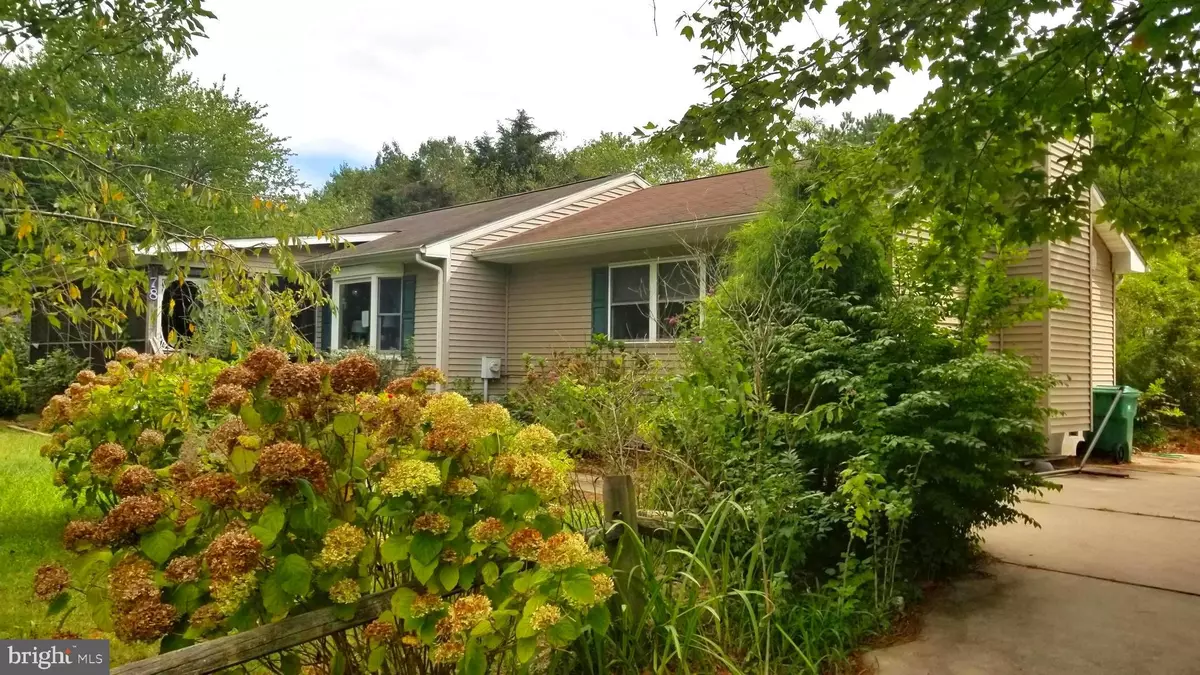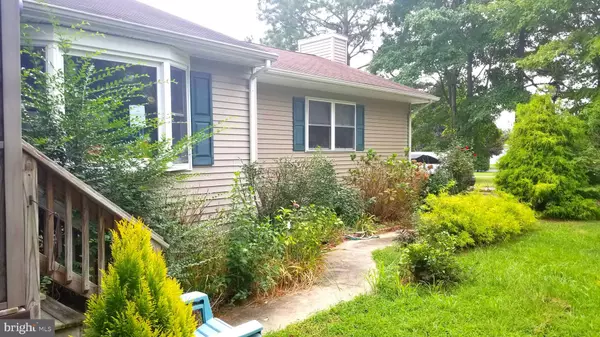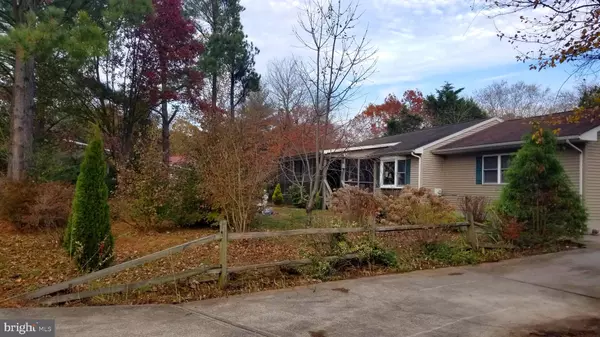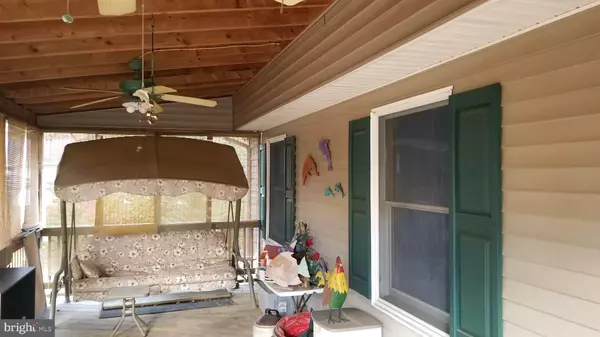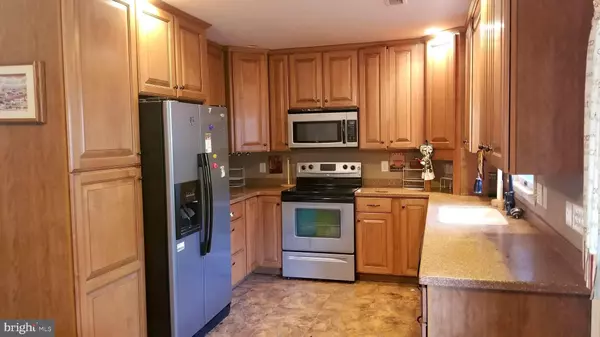$305,000
$320,000
4.7%For more information regarding the value of a property, please contact us for a free consultation.
18611 FIR DR Rehoboth Beach, DE 19971
2 Beds
2 Baths
2,060 SqFt
Key Details
Sold Price $305,000
Property Type Single Family Home
Sub Type Detached
Listing Status Sold
Purchase Type For Sale
Square Footage 2,060 sqft
Price per Sqft $148
Subdivision Kyrie Estates
MLS Listing ID DESU150710
Sold Date 03/13/20
Style Ranch/Rambler
Bedrooms 2
Full Baths 2
HOA Y/N N
Abv Grd Liv Area 2,060
Originating Board BRIGHT
Year Built 1990
Annual Tax Amount $1,411
Tax Year 2019
Lot Size 0.640 Acres
Acres 0.64
Lot Dimensions 128.00 x 267.00
Property Description
***MOTIVATED SELLER*** - Welcome to Kyrie Estates in Rehoboth Beach. The location is ideal...minutes to the beach, shopping, restaurants, and fun places to spend some time. The home is in a quiet community, the lot size is large...at .64 acres, the driveway is long...parking 4+ cars, the home is spacious...2060 sq. feet. And even more, there's a private in-ground pool, a detached two-car garage with interior stairs to a second level storage area, an enclosed sunroom off the dining area, a screened in gazebo, and two sheds.....Wow, all that!!! There's plenty of natural light throughout the home due to the open floor plan design. Enter the home through the screened in porch and step into the living room. Try to resist the urge to explore - decide whether to turn right and enter the generous size family room with vaulted ceiling and fireplace which also includes the laundry room with an extra storage space. Or turn left down the hall, and check out the bedrooms and updated bathrooms. The main bedroom is in the rear with updated en suite, large walk-in closet, and a sliding door leading outside to the multi-tier deck (in need of TLC). The kitchen has updated cabinets and appliances with solid surface countertops. From the kitchen and dining area, walk out to the sunroom which has another exist to the multi-tier deck and large back yard. With generous living spaces inside and out, you'll enjoy a wonderful setting for relaxing and entertaining. Schedule your tour today. Some furniture items are still in the property. Arrangements will be made to removed all items prior to settlement, however if buyer request furniture items to remain in the property, there will be no additional dollar value added by the seller. The property is being sold 'as-is' condition with no warranties expressed or implied. Inspections are for informational purposes only. Cash offers will be considered - with proof of funds. Proof of funds are required when submitting all offers. Surveillance system present on the property - audio and video; exterior only.
Location
State DE
County Sussex
Area Lewes Rehoboth Hundred (31009)
Zoning GR
Rooms
Other Rooms Bedroom 2, Kitchen, Family Room, Bedroom 1, Laundry, Bathroom 1, Bathroom 2
Main Level Bedrooms 2
Interior
Interior Features Attic, Carpet, Ceiling Fan(s), Dining Area, Entry Level Bedroom, Floor Plan - Open, Kitchen - Gourmet, Primary Bath(s), Pantry, Upgraded Countertops, Walk-in Closet(s)
Heating Forced Air
Cooling Central A/C
Flooring Carpet, Vinyl
Fireplaces Number 1
Fireplaces Type Fireplace - Glass Doors
Equipment Dishwasher, Extra Refrigerator/Freezer, Microwave, Oven/Range - Electric, Refrigerator, Stove, Washer, Water Heater, Dryer - Front Loading, Stainless Steel Appliances, Water Heater - Tankless
Furnishings No
Fireplace Y
Window Features Bay/Bow
Appliance Dishwasher, Extra Refrigerator/Freezer, Microwave, Oven/Range - Electric, Refrigerator, Stove, Washer, Water Heater, Dryer - Front Loading, Stainless Steel Appliances, Water Heater - Tankless
Heat Source Electric
Laundry Main Floor
Exterior
Exterior Feature Deck(s), Patio(s), Roof, Enclosed, Screened, Porch(es)
Parking Features Additional Storage Area, Garage - Rear Entry, Garage Door Opener, Inside Access, Oversized
Garage Spaces 6.0
Fence Split Rail
Pool Fenced, In Ground
Utilities Available Electric Available, Propane
Water Access N
View Garden/Lawn
Roof Type Pitched,Asphalt
Accessibility None
Porch Deck(s), Patio(s), Roof, Enclosed, Screened, Porch(es)
Total Parking Spaces 6
Garage Y
Building
Lot Description Landscaping, Front Yard, Rear Yard, Level
Story 1
Sewer Public Sewer
Water Public
Architectural Style Ranch/Rambler
Level or Stories 1
Additional Building Above Grade, Below Grade
Structure Type Dry Wall,Vaulted Ceilings
New Construction N
Schools
School District Cape Henlopen
Others
Senior Community No
Tax ID 334-13.00-906.00
Ownership Fee Simple
SqFt Source Estimated
Security Features Smoke Detector,Surveillance Sys,Exterior Cameras,Monitored,Security System,24 hour security,Motion Detectors
Acceptable Financing Cash, Conventional
Listing Terms Cash, Conventional
Financing Cash,Conventional
Special Listing Condition Third Party Approval
Read Less
Want to know what your home might be worth? Contact us for a FREE valuation!

Our team is ready to help you sell your home for the highest possible price ASAP

Bought with Adam P Dorosky • BHHS Fox & Roach-Christiana


