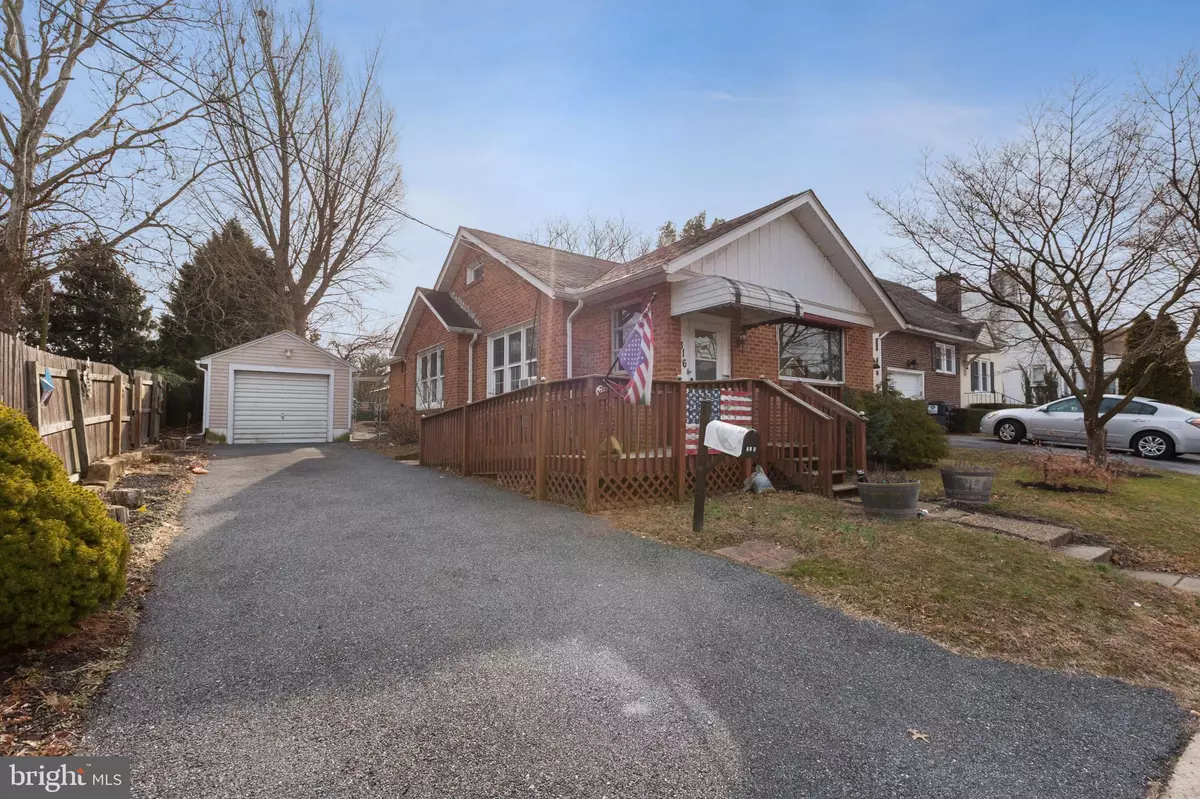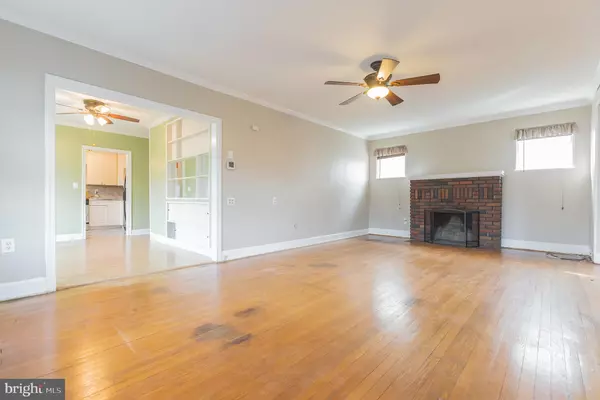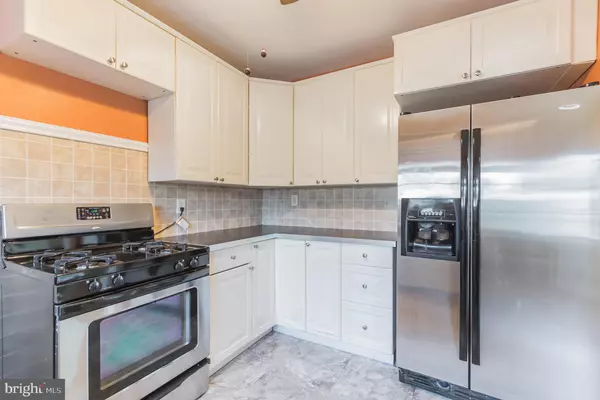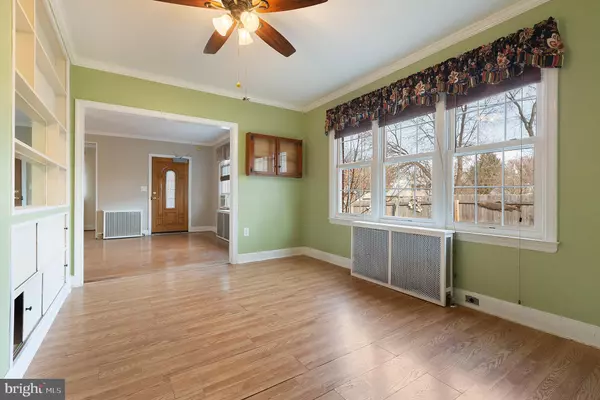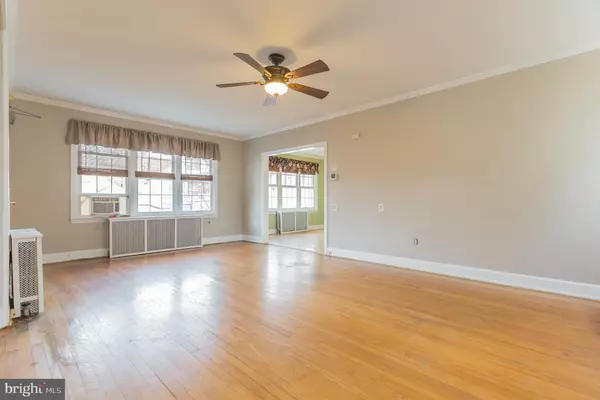$195,000
$199,900
2.5%For more information regarding the value of a property, please contact us for a free consultation.
316 VIRGINIA AVE Wilmington, DE 19805
3 Beds
2 Baths
1,550 SqFt
Key Details
Sold Price $195,000
Property Type Single Family Home
Sub Type Detached
Listing Status Sold
Purchase Type For Sale
Square Footage 1,550 sqft
Price per Sqft $125
Subdivision Brookland Terrace
MLS Listing ID DENC493666
Sold Date 04/28/20
Style Ranch/Rambler
Bedrooms 3
Full Baths 2
HOA Y/N N
Abv Grd Liv Area 1,550
Originating Board BRIGHT
Year Built 1950
Annual Tax Amount $1,734
Tax Year 2019
Lot Size 5,227 Sqft
Acres 0.12
Lot Dimensions 50.00 x 100.00
Property Description
Loads of Charm and Character in this Picturesque three-bedroom bungalow!! This property also includes parcel # 07-038.10-007 which is .09. Huge living room with 9 ft ceiling with plenty of windows including large picture window bringing in an abundance of natural light, a brick fireplace as a focal point, all a real plus! Hardwood floors flowing throughout into the spacious dining room with built-ins. The updated kitchen includes stainless steel appliances, 42' cabinets, tile backsplash, new backsplash and floor with access to rear fenced in yard. The master bedroom has a full bath with a handicap accessible walk-in shower. There are two additional bedrooms and main bath and a full basement with 2 sump pumps and a french drain. Outside a private driveway with one car detached garage and fenced in rear yard with the extended included additional lot, located behind the garage...could be a gorgeous flower garden or even a vegetable garden. NEW Roof, Furnace, Windows and Water Heater in 2010. LOCATION!!! is situated close to local shopping, restaurants, bowling, parks and local attractions, just off route Kirkwood Hwy and 141 for easy access to I-95 to Christiana Mall & Hospital, Philadelphia, Baltimore and De Beaches. Schedule your tour today!
Location
State DE
County New Castle
Area Elsmere/Newport/Pike Creek (30903)
Zoning NC5
Rooms
Other Rooms Living Room, Dining Room, Primary Bedroom, Bedroom 2, Kitchen, Other
Basement Full
Main Level Bedrooms 3
Interior
Heating Baseboard - Hot Water
Cooling Window Unit(s)
Fireplaces Number 1
Fireplaces Type Brick
Fireplace Y
Heat Source Natural Gas
Laundry Basement
Exterior
Parking Features Garage Door Opener
Garage Spaces 1.0
Utilities Available Cable TV
Water Access N
Roof Type Asphalt
Accessibility None
Total Parking Spaces 1
Garage Y
Building
Story 1
Sewer Public Sewer
Water Public
Architectural Style Ranch/Rambler
Level or Stories 1
Additional Building Above Grade, Below Grade
New Construction N
Schools
Elementary Schools Marbrook
Middle Schools Stanton
High Schools Thomas Mckean
School District Red Clay Consolidated
Others
Senior Community No
Tax ID 07-035.30-125
Ownership Fee Simple
SqFt Source Assessor
Acceptable Financing FHA, VA, Conventional
Listing Terms FHA, VA, Conventional
Financing FHA,VA,Conventional
Special Listing Condition Standard
Read Less
Want to know what your home might be worth? Contact us for a FREE valuation!

Our team is ready to help you sell your home for the highest possible price ASAP

Bought with John Luca • BHHS Fox & Roach Realtors


