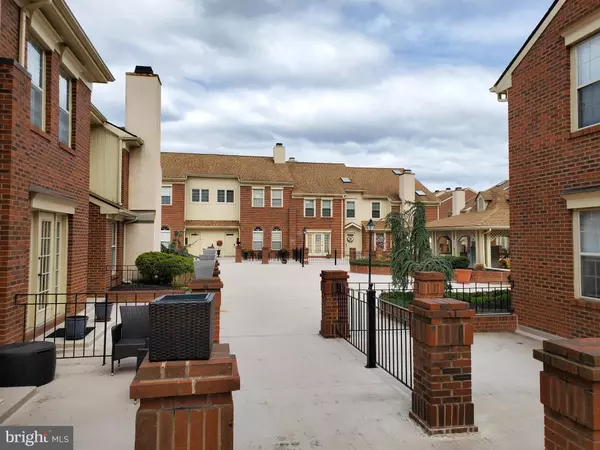$233,000
$233,362
0.2%For more information regarding the value of a property, please contact us for a free consultation.
5071 MAIN ST Voorhees, NJ 08043
3 Beds
3 Baths
2,726 SqFt
Key Details
Sold Price $233,000
Property Type Townhouse
Sub Type End of Row/Townhouse
Listing Status Sold
Purchase Type For Sale
Square Footage 2,726 sqft
Price per Sqft $85
Subdivision Terrace Grand
MLS Listing ID NJCD391226
Sold Date 09/18/20
Style Contemporary
Bedrooms 3
Full Baths 2
Half Baths 1
HOA Fees $250/mo
HOA Y/N Y
Abv Grd Liv Area 2,726
Originating Board BRIGHT
Year Built 1989
Annual Tax Amount $9,569
Tax Year 2019
Property Description
Welcome to Terrace Grand, secure city-style living with the comfort of the suburbs and sought after Voorhees school district. This end unit townhouse encompasses over 2,700 sq. ft. of living space with 3 bedrooms and 2.5 baths. As you approach this unit you will notice the gazebo and the patio. Upon entering you are greeted by the Formal Living Room with a gas fireplace, recessed lighting and french doors leading to the patio. Continue to the Formal Dining Room with a bay window allowing for an abundance of natural sunlight. Dining Room currently being used as a den. The Kitchen features plenty of counter space with an island that can be used as a breakfast bar or for prepping for all of those home made meals. Additional upgrades are the Terra-cotta tile flooring, stainless steel appliances, and granite countertops. There is also a pantry for all of those storage needs. The sliding glass door leads to the deck with ample space for a table and a grill for those out door meals. Proceed to the 2nd level where you will find the Master Suite with a cathedral ceiling, walk-in closet, a sitting area, and it's own private balcony. In the Master Bath there is a double sink vanity, a shower and a sunken soaking tub for all of those long days. There are 2 additional bedrooms, both with ceiling fans, a second full bath, along with the laundry area being on this floor for added convenience. The lower level lends itself to additional living space for the Family Room that features hardwood flooring, a gas fireplace for those colder nights, recessed lighting, built-in shelving and a slider to access the patio. This level also has an office/playroom/exercise area depending on your needs. There is a convenient half bath on the lower level and access to the private underground 2 car garage. Homeowners not only enjoy the security and amenities of this gated community but its close proximity to major highways, shopping destinations and shore points.
Location
State NJ
County Camden
Area Voorhees Twp (20434)
Zoning GB2
Rooms
Other Rooms Living Room, Dining Room, Primary Bedroom, Bedroom 2, Bedroom 3, Kitchen, Family Room, Office
Basement Fully Finished, Garage Access, Walkout Level
Interior
Interior Features Breakfast Area, Built-Ins, Carpet, Upgraded Countertops, Formal/Separate Dining Room, Kitchen - Eat-In, Kitchen - Island, Primary Bath(s), Walk-in Closet(s), Wood Floors
Hot Water Electric
Heating Forced Air
Cooling Central A/C
Flooring Tile/Brick, Carpet, Hardwood
Fireplaces Number 2
Fireplaces Type Gas/Propane
Equipment Stainless Steel Appliances, Dishwasher, Washer, Dryer, Refrigerator, Oven/Range - Electric
Fireplace Y
Appliance Stainless Steel Appliances, Dishwasher, Washer, Dryer, Refrigerator, Oven/Range - Electric
Heat Source Natural Gas
Laundry Upper Floor
Exterior
Exterior Feature Patio(s), Porch(es), Deck(s)
Parking Features Basement Garage, Covered Parking, Garage Door Opener, Inside Access
Garage Spaces 2.0
Amenities Available Common Grounds, Gated Community
Water Access N
View Courtyard
Roof Type Pitched,Shingle
Accessibility None
Porch Patio(s), Porch(es), Deck(s)
Attached Garage 2
Total Parking Spaces 2
Garage Y
Building
Story 3
Sewer Public Sewer
Water Public
Architectural Style Contemporary
Level or Stories 3
Additional Building Above Grade, Below Grade
New Construction N
Schools
Elementary Schools Osage E.S.
Middle Schools Voorhees M.S.
High Schools Eastern H.S.
School District Voorhees Township Board Of Education
Others
Pets Allowed N
HOA Fee Include All Ground Fee,Common Area Maintenance,Ext Bldg Maint,Management,Parking Fee,Security Gate
Senior Community No
Tax ID 34-00207-00004 02-C5071
Ownership Condominium
Security Features Security Gate
Special Listing Condition Standard
Read Less
Want to know what your home might be worth? Contact us for a FREE valuation!

Our team is ready to help you sell your home for the highest possible price ASAP

Bought with Veronica Vetro • Keller Williams Realty - Marlton





