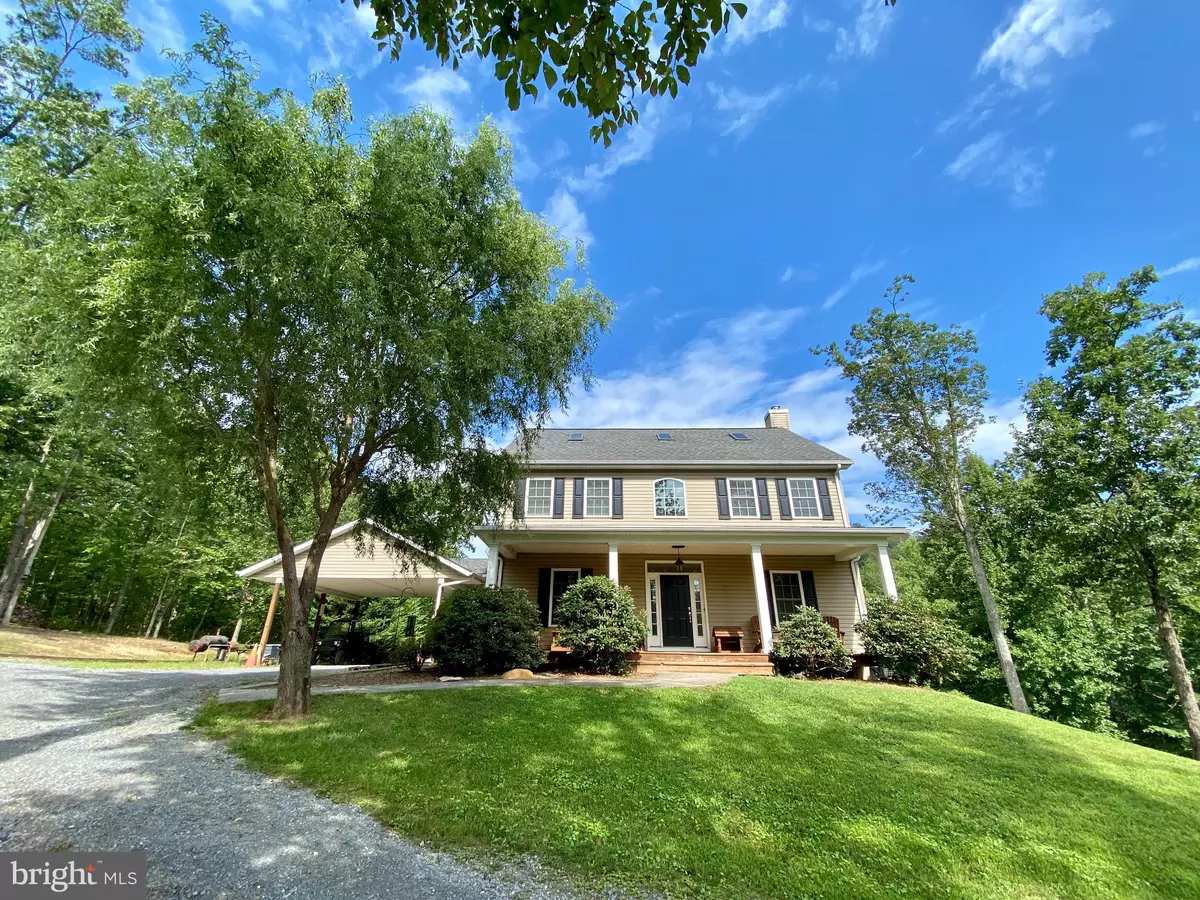$449,900
$449,900
For more information regarding the value of a property, please contact us for a free consultation.
601 OLD OREGON RD Front Royal, VA 22630
5 Beds
5 Baths
3,946 SqFt
Key Details
Sold Price $449,900
Property Type Single Family Home
Sub Type Detached
Listing Status Sold
Purchase Type For Sale
Square Footage 3,946 sqft
Price per Sqft $114
Subdivision Shen Farms Camels Back
MLS Listing ID VAWR139906
Sold Date 03/11/21
Style Colonial
Bedrooms 5
Full Baths 4
Half Baths 1
HOA Fees $24/ann
HOA Y/N Y
Abv Grd Liv Area 2,794
Originating Board BRIGHT
Year Built 2006
Annual Tax Amount $2,843
Tax Year 2019
Lot Size 1.039 Acres
Acres 1.04
Property Description
MOTIVATED SELLER! Custom Built Premier 4-Level Upgraded Home on 1.04 Acres - Private yet Minutes to Route 50 toward Clarke County. Interior: Open Layout throughout Main Level - Kitchen with Imported High-End Countertops (from Brazilian Quarry in Rainforest - ONLY TWO OF THIS KIND!), Formal Dining Room (Access to Rear Deck), and Great Room. Formal Living Room off Main Entry Foyer. 2 Master Bedrooms Suites - Master Bedroom Suite #1 on Upper Level with Attached Full Bathroom & Walk-In Closet; 2nd Upper Level Private Executive Master Bedroom Suite #2 with Sitting Room, Attached Bathroom, & Skylights throughout. Upper Level Laundry Room, Bedrooms #2 & #3, and Full Bathroom in Hall. Fully Finished Lower Level features Recreation Room with Wood Stove & Stone Hearth and Walk-out to Patio, Additional Bedroom & Full Bathroom, and Utility Room with Kinetico Water Treatment High-End Reverse Osmosis System & Water Filters with Low Maintenance/Cost. Exterior: Upper Level 12x28 Rear Deck (12x10 Covered Section) & 12x16 Deck Extension with Grill Bumpout (Mountain View over workshop/treeline), Lower Level Patio, 8x32 Front Porch, Covered 2-Car Carport in Front Driveway, and 12x30 Garage/Workshop (with overhead loft storage) in Side Yard. Approx. 1,000 Square Feet of Deck & Patio! Home Warranty Offered! NEW Water Heater, NEW Basement Flooring, & 1.2 Miles to Howellsville Road (very short distance on gravel roads). NEARBY ATTRACTIONS: 16 Miles to FBI Building & Navy Federal Building, 2 Neighborhood Lakes (Lake of the Clouds & Spring Lakes), and 4 Access Points to the Shenandoah River.
Location
State VA
County Warren
Zoning R
Rooms
Other Rooms Living Room, Dining Room, Primary Bedroom, Sitting Room, Bedroom 2, Bedroom 3, Bedroom 5, Kitchen, Family Room, Foyer, Laundry, Media Room, Bathroom 3, Primary Bathroom, Full Bath, Half Bath
Basement Full, Daylight, Partial, Fully Finished, Improved, Walkout Level, Windows
Interior
Interior Features Wood Stove, Wood Floors, Window Treatments, Water Treat System, Upgraded Countertops, Skylight(s), Kitchen - Country, Formal/Separate Dining Room, Floor Plan - Open, Dining Area, Ceiling Fan(s)
Hot Water Electric
Heating Heat Pump(s)
Cooling Heat Pump(s), Central A/C
Fireplaces Number 1
Fireplaces Type Wood, Flue for Stove
Equipment Built-In Microwave, Washer, Dryer, Dishwasher, Refrigerator, Stove
Fireplace Y
Appliance Built-In Microwave, Washer, Dryer, Dishwasher, Refrigerator, Stove
Heat Source Electric
Laundry Has Laundry
Exterior
Exterior Feature Deck(s)
Garage Spaces 2.0
Water Access N
Accessibility None
Porch Deck(s)
Total Parking Spaces 2
Garage N
Building
Lot Description Cleared, Cul-de-sac
Story 3
Sewer Septic Exists
Water Well
Architectural Style Colonial
Level or Stories 3
Additional Building Above Grade, Below Grade
New Construction N
Schools
School District Warren County Public Schools
Others
Senior Community No
Tax ID 15H 1 53
Ownership Fee Simple
SqFt Source Assessor
Security Features Security System
Special Listing Condition Standard
Read Less
Want to know what your home might be worth? Contact us for a FREE valuation!

Our team is ready to help you sell your home for the highest possible price ASAP

Bought with paul andrew price • Realty FC, LLC





