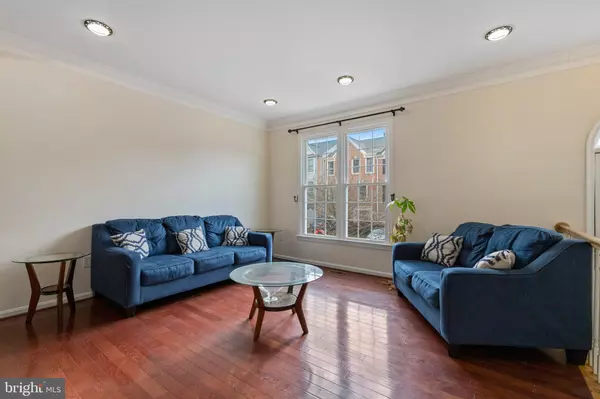$580,400
$579,900
0.1%For more information regarding the value of a property, please contact us for a free consultation.
7111 TANWORTH DR Springfield, VA 22152
3 Beds
4 Baths
1,720 SqFt
Key Details
Sold Price $580,400
Property Type Townhouse
Sub Type Interior Row/Townhouse
Listing Status Sold
Purchase Type For Sale
Square Footage 1,720 sqft
Price per Sqft $337
Subdivision Milton Addn To Daventry Park
MLS Listing ID VAFX1173688
Sold Date 02/19/21
Style Traditional
Bedrooms 3
Full Baths 3
Half Baths 1
HOA Fees $147/mo
HOA Y/N Y
Abv Grd Liv Area 1,720
Originating Board BRIGHT
Year Built 1994
Annual Tax Amount $5,742
Tax Year 2020
Lot Size 2,137 Sqft
Acres 0.05
Property Description
This absolutely move-in ready luxury garage Townhouse filled with natural light sparkles w/ pride of ownership and loads of updates. Gourmet kitchen stainless steel appliances. Great size deck for entertaining. Primary bedroom with cathedral ceilings and walk-in closet and Remodeled ensuite master bath that sparkles 2020. 2 additional nice size bedrooms with high ceilings along with w/ a refreshed full bathroom with new vanity. Finished walkout lower level with gas fireplace and updated Full Bath. Walkout to the fenced yard. Additional updates include paint (2020), New Roof (2020), New Windows (2020), New Hardwood Floor (2020), New Kitchen Backsplash 2020, New Garage door (2019), AC and Furnace (2018), deck painted (2020) and more. Wonderful location close to Springfield Metro Station, commuter parking lot with Express bus to Pentagon, easy commute to Fort Belvoir, a shopping center with Whole Foods Market, restaurants, shopping at Springfield Town Center & much more!
Location
State VA
County Fairfax
Zoning 180
Rooms
Basement Full, Garage Access
Interior
Interior Features Ceiling Fan(s), Recessed Lighting, Upgraded Countertops, Primary Bath(s), Walk-in Closet(s)
Hot Water Natural Gas
Heating Heat Pump(s)
Cooling Central A/C
Flooring Tile/Brick, Hardwood, Other
Fireplaces Number 1
Fireplaces Type Mantel(s), Screen, Insert
Equipment Built-In Microwave, Dryer, Washer, Dishwasher, Intercom, Refrigerator, Icemaker, Stove, Stainless Steel Appliances
Fireplace Y
Appliance Built-In Microwave, Dryer, Washer, Dishwasher, Intercom, Refrigerator, Icemaker, Stove, Stainless Steel Appliances
Heat Source Natural Gas
Laundry Washer In Unit, Dryer In Unit
Exterior
Exterior Feature Deck(s)
Parking Features Built In, Garage - Front Entry, Garage Door Opener
Garage Spaces 1.0
Water Access N
Accessibility None
Porch Deck(s)
Attached Garage 1
Total Parking Spaces 1
Garage Y
Building
Story 3
Sewer Public Sewer
Water Public
Architectural Style Traditional
Level or Stories 3
Additional Building Above Grade, Below Grade
New Construction N
Schools
Elementary Schools Rolling Valley
Middle Schools Key
High Schools John R. Lewis
School District Fairfax County Public Schools
Others
HOA Fee Include Common Area Maintenance,Snow Removal,Trash
Senior Community No
Tax ID 0894 25 0006
Ownership Fee Simple
SqFt Source Estimated
Security Features Electric Alarm
Special Listing Condition Standard
Read Less
Want to know what your home might be worth? Contact us for a FREE valuation!

Our team is ready to help you sell your home for the highest possible price ASAP

Bought with Mark M Gaetjen • Compass





