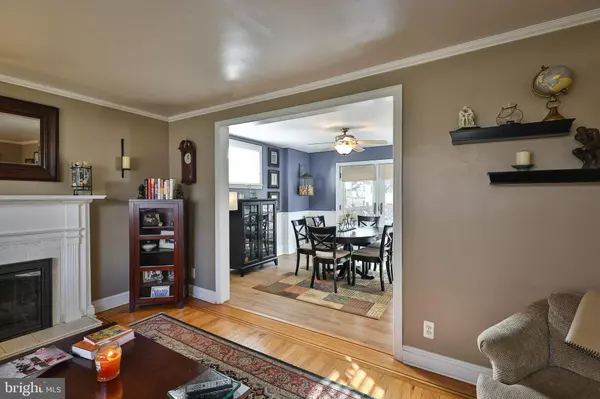$310,000
$299,900
3.4%For more information regarding the value of a property, please contact us for a free consultation.
56 CHELFIELD RD Glenside, PA 19038
3 Beds
1 Bath
1,235 SqFt
Key Details
Sold Price $310,000
Property Type Single Family Home
Sub Type Detached
Listing Status Sold
Purchase Type For Sale
Square Footage 1,235 sqft
Price per Sqft $251
Subdivision Northwoods
MLS Listing ID PAMC679532
Sold Date 02/23/21
Style Colonial
Bedrooms 3
Full Baths 1
HOA Y/N N
Abv Grd Liv Area 1,235
Originating Board BRIGHT
Year Built 1939
Annual Tax Amount $8,010
Tax Year 2021
Lot Size 6,150 Sqft
Acres 0.14
Lot Dimensions 50.00 x 0.00
Property Description
RUN!!!! This colonial in sought after Northwoods won't last long!! You will love living on this sleepy loop street tucked away but close to everything. The covered front entryway welcomes you into this charming home. The living room has inlaid hardwood floors, wood burning fireplace , large window with deep sill and coat closet. The dining room has wainscoting, newer floor and French doors to large deck. The kitchen has new flooring, ceramic tile backsplash, gas cooking, ample cabinet and counter space and a door to back deck. A wood staircase leads you to the second floor with 3 bedrooms and updated hall bath. The main bedroom is huge and has beautiful hardwood floors, double closet and plenty of room for a king size bed and big furniture. The second bedroom has hardwood floors and large closet. The third bedroom is currently used as an office and has easy access to an attic with lots of storage. The hall bath is updated and has wainscoting and tile floor. There is a full basement with laundry , utility area and lots of potential. There is a one car attached garage with a door leading to the backyard. The deck is huge and overlooks a level yard that is fully fenced. This outside area is perfect for barbecues, playing ball and entertaining. The Northwoods Community is well known for their social gatherings and friendly neighbors. It is conveniently located and is within walking distance to train station and North Hills golf and swim club. It is minutes to shopping, restaurants, Keswick Village, Chestnut Hill, Rt. 309 and the PA turnpike. HURRY!!
Location
State PA
County Montgomery
Area Cheltenham Twp (10631)
Zoning .
Rooms
Other Rooms Living Room, Dining Room, Primary Bedroom, Bedroom 2, Bedroom 3, Kitchen, Bathroom 1
Basement Full, Unfinished
Interior
Interior Features Ceiling Fan(s), Crown Moldings, Kitchen - Eat-In, Recessed Lighting, Tub Shower, Upgraded Countertops, Wainscotting, Wood Floors
Hot Water Natural Gas
Heating Baseboard - Electric, Hot Water
Cooling Ceiling Fan(s), Window Unit(s)
Flooring Hardwood, Ceramic Tile, Laminated, Carpet
Fireplaces Number 1
Fireplaces Type Mantel(s), Wood
Equipment Built-In Microwave, Built-In Range, Dishwasher, Disposal, Microwave, Oven/Range - Gas
Fireplace Y
Window Features Bay/Bow
Appliance Built-In Microwave, Built-In Range, Dishwasher, Disposal, Microwave, Oven/Range - Gas
Heat Source Natural Gas, Electric
Laundry Basement
Exterior
Exterior Feature Deck(s)
Parking Features Garage - Front Entry
Garage Spaces 3.0
Fence Partially, Wood
Water Access N
Roof Type Pitched,Shingle
Accessibility None
Porch Deck(s)
Attached Garage 1
Total Parking Spaces 3
Garage Y
Building
Lot Description Front Yard, Rear Yard, SideYard(s), Level
Story 2
Sewer Public Sewer
Water Public
Architectural Style Colonial
Level or Stories 2
Additional Building Above Grade, Below Grade
New Construction N
Schools
Elementary Schools Glenside
Middle Schools Cedarbrook
High Schools Cheltenham
School District Cheltenham
Others
Senior Community No
Tax ID 31-00-05050-004
Ownership Fee Simple
SqFt Source Assessor
Acceptable Financing Conventional
Listing Terms Conventional
Financing Conventional
Special Listing Condition Standard
Read Less
Want to know what your home might be worth? Contact us for a FREE valuation!

Our team is ready to help you sell your home for the highest possible price ASAP

Bought with Diane M Reddington • Coldwell Banker Realty





