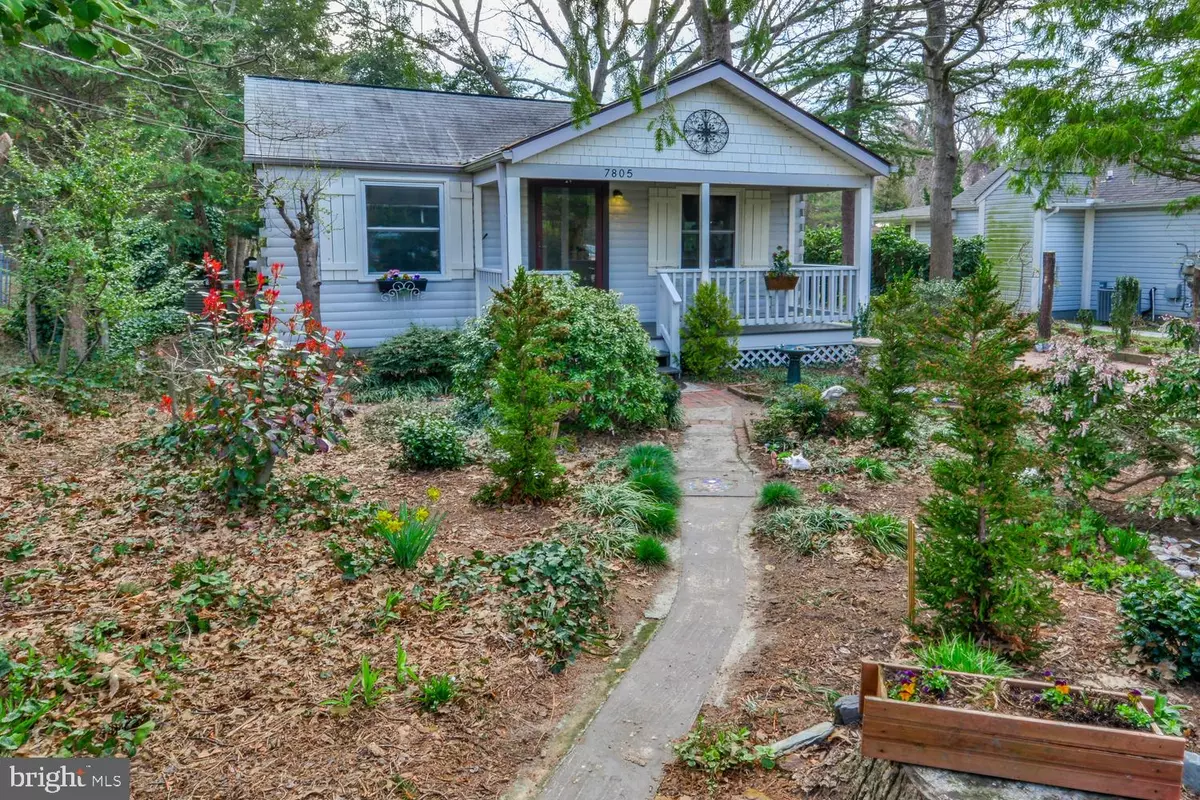$230,000
$225,000
2.2%For more information regarding the value of a property, please contact us for a free consultation.
7805 BURGESS RD Pasadena, MD 21122
2 Beds
1 Bath
868 SqFt
Key Details
Sold Price $230,000
Property Type Single Family Home
Sub Type Detached
Listing Status Sold
Purchase Type For Sale
Square Footage 868 sqft
Price per Sqft $264
Subdivision Bayside Beach
MLS Listing ID MDAA426776
Sold Date 04/28/20
Style Ranch/Rambler
Bedrooms 2
Full Baths 1
HOA Y/N N
Abv Grd Liv Area 868
Originating Board BRIGHT
Year Built 1956
Annual Tax Amount $2,370
Tax Year 2019
Lot Size 7,500 Sqft
Acres 0.17
Property Description
Multiple offer situation. Please have all offers submitted by 12 pm Monday 3/16. No escalation clauses please.your little piece of heaven! Desirable water oriented community and updated and well maintained home featuring single level living. Beautiful gardens will greet you and front porch will invite you in. You will enjoy the updates of this home including the kitchen with granite counter tops, updated cabinetry and led lighting. Recent updates also include roof, windows (with tinting), heatpump, hot water heater, downspouts and gutters. No need to carry your laundry downstairs - washer/dryer on main level. Light wood flooring throughout. There are 2 bedrooms plus a bonus room which can be an office, reading or craft room or exercise room. Come take a look and see if you love the screened in back porch and view of private yard as much as I do. If you love the water....its all here for you in the community...beach access, playgrounds, docks. Newer septic system allows an extra 400 sq ft to be added to the home. Come see it today and say YES TO THE ADDRESS!
Location
State MD
County Anne Arundel
Zoning R2
Rooms
Other Rooms Living Room, Kitchen, Breakfast Room, Bonus Room, Screened Porch
Main Level Bedrooms 2
Interior
Interior Features Built-Ins, Breakfast Area, Kitchen - Gourmet, Kitchen - Table Space, Pantry, Soaking Tub, Upgraded Countertops
Hot Water Electric
Heating Forced Air
Cooling Central A/C
Flooring Hardwood, Ceramic Tile
Equipment Built-In Microwave, Dryer - Electric, Microwave, Refrigerator, Washer
Window Features Replacement
Appliance Built-In Microwave, Dryer - Electric, Microwave, Refrigerator, Washer
Heat Source Electric
Laundry Main Floor
Exterior
Water Access Y
Roof Type Asbestos Shingle
Accessibility Level Entry - Main
Garage N
Building
Story 1
Sewer Community Septic Tank, Private Septic Tank
Water Well
Architectural Style Ranch/Rambler
Level or Stories 1
Additional Building Above Grade, Below Grade
Structure Type Dry Wall
New Construction N
Schools
School District Anne Arundel County Public Schools
Others
Senior Community No
Tax ID 020308015672580
Ownership Fee Simple
SqFt Source Estimated
Security Features Main Entrance Lock
Acceptable Financing Cash, Conventional, FHA, VA
Listing Terms Cash, Conventional, FHA, VA
Financing Cash,Conventional,FHA,VA
Special Listing Condition Standard
Read Less
Want to know what your home might be worth? Contact us for a FREE valuation!

Our team is ready to help you sell your home for the highest possible price ASAP

Bought with Sharon M Blaszczak • Long & Foster Real Estate, Inc.





