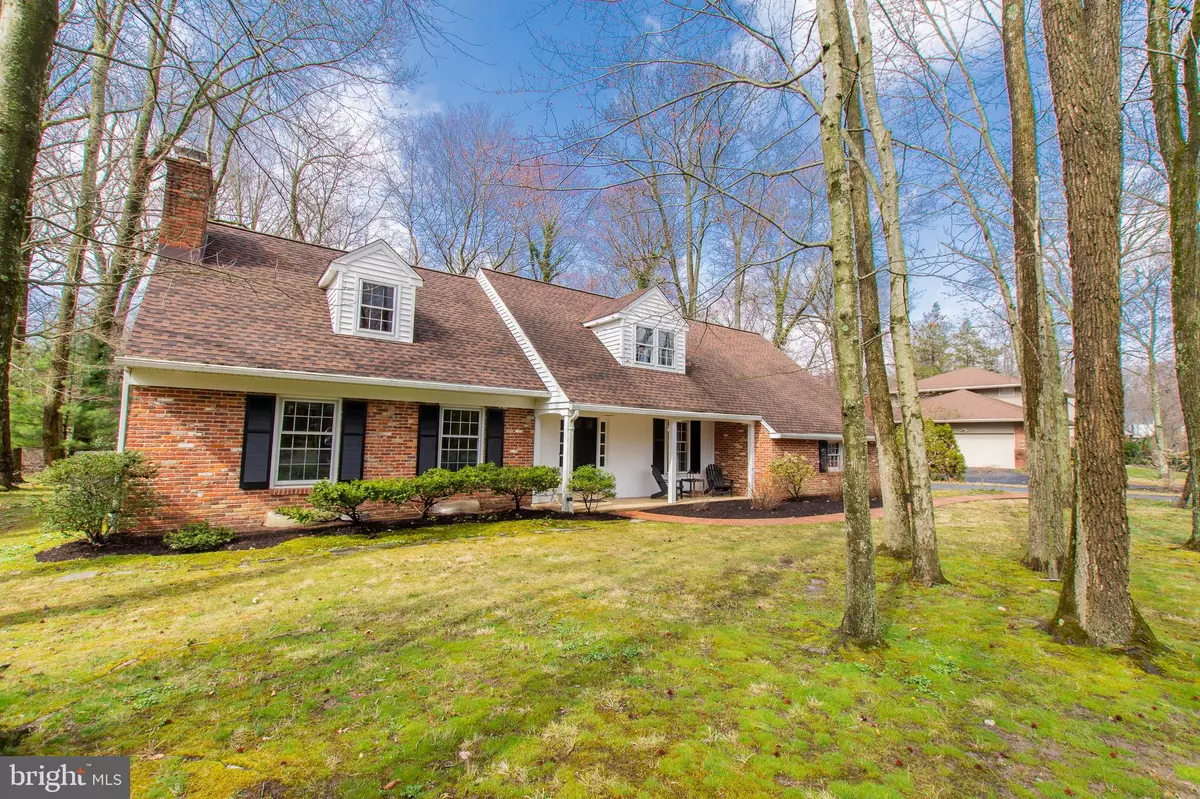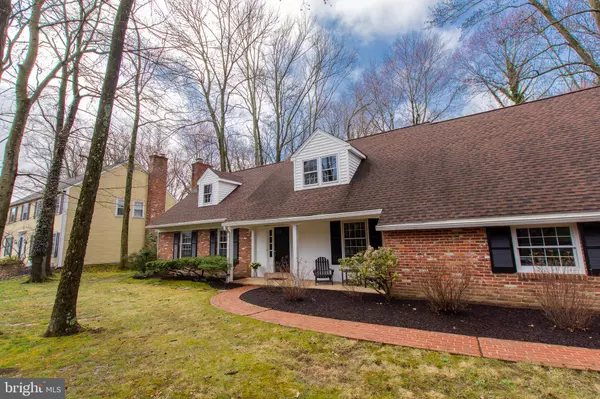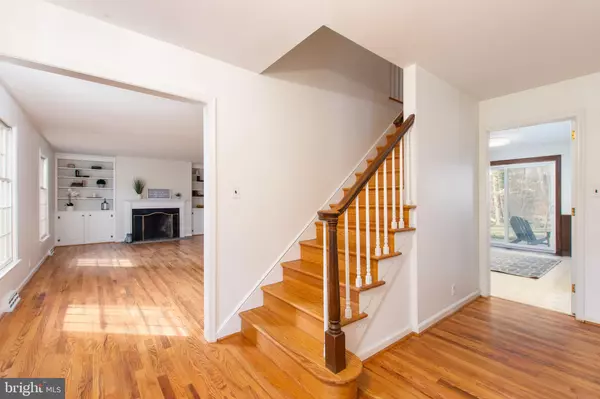$440,000
$431,900
1.9%For more information regarding the value of a property, please contact us for a free consultation.
3303 COACHMAN RD Wilmington, DE 19803
4 Beds
3 Baths
2,981 SqFt
Key Details
Sold Price $440,000
Property Type Single Family Home
Sub Type Detached
Listing Status Sold
Purchase Type For Sale
Square Footage 2,981 sqft
Price per Sqft $147
Subdivision Surrey Park
MLS Listing ID DENC497376
Sold Date 05/01/20
Style Cape Cod
Bedrooms 4
Full Baths 3
HOA Fees $6/ann
HOA Y/N Y
Abv Grd Liv Area 2,981
Originating Board BRIGHT
Year Built 1968
Annual Tax Amount $5,006
Tax Year 2019
Lot Size 0.350 Acres
Acres 0.35
Lot Dimensions 110.00 x 140.00
Property Description
Surrey Park - the highly desirable North Wilmington neighborhood you've been waiting for - now has for sale the largest home in nearly three years! This Cape Cod style home, built by renowned builder Pierce Crompton in 1968 using "antique" brick, sits on a quiet .35 acre lot with an uninterrupted view of nature. From the covered porch where you can enjoy a beverage with neighbors, enter the large foyer and notice the polished hardwood floors in wonderful condition having been protected by carpet for decades. The living room is bright and spacious with wood burning fireplace flanked by built in book cases. The living, dining room and kitchen are all freshly painted in a neutral, current color palette with Benjamin Moore Classic Grey and white trim. The eat-in kitchen is equipped with a Thermador stove top and GE double ovens and fan, white Corian counters and includes a NEW sliding door that allows the greenery and natural light of the backyard to flow into the home. Step out from the kitchen to the beautiful flagstone patio to enjoy a fire pit on cool nights, or lemonade on warm summer days. Adjacent to the kitchen is a large family room with built in bookcases and French doors leading to the screen porch; what better adornment to a comfortable home than a screen porch this time of year! And the circular flow is perfect for entertaining inside and out. The original owners lovingly maintained the home and added a full bath to the main level, enabling the office to also function as a main level bedroom. A conveniently located laundry room and access to the 2-car garage completes this level. The hardwood continues upstairs to a spacious hall and 4 bedrooms. The master is large with an en-suite bath and 2 closets. In addition, behind the walk-in closet, you will find a "secret" storage room which can store an entire household's worth of sporting gear or craft supplies, act as a playroom, or could even be expansion space for a larger master suite in the future. Three more generous bedrooms, a large hall bath and another enormous walk in storage closet are also found on this floor. The lower level expands the entire width of the house and has the potential to act as a game room space as well as workshop. The floor is clean and painted and provides even more storage. The location of Surrey Park and specifically this home, can't be beat. The neighborhood is conveniently located 3-10 minutes from almost every store anyone could need, good restaurants, coffee shops, parks, and access to major thoroughfares. Within the neighborhood, you will see many neighbors out taking leisurely walks, some with pets or on bikes, and enjoying the bucolic surrounding. The backyard faces the wide Shellpot creek and has an unobstructed private view. With virtually the entire home inside and out having fresh paint, the home is ready for you to move in today and and make it your own. Have you been dreaming of a spacious enough home to make your "forever home" in North Wilmington? If so, this home in Surrey Park is waiting for its second owner - which could be you! Make your showing tour today! Please note: As of January 22, 2020, this parcel has been reclassified as within the AE100 floodplain, requiring federally regulated flood insurance if the property owner has a mortgage. The public records however reflect X500, so please note this change. Please note: The square footage in the MLS is reflected directly from an APRIL 2020 appraisal. The MLS public records and the NCC Parcel Search reflect a different square footage.
Location
State DE
County New Castle
Area Brandywine (30901)
Zoning NC15
Rooms
Other Rooms Living Room, Dining Room, Primary Bedroom, Bedroom 2, Bedroom 3, Bedroom 4, Kitchen, Family Room, Study, Laundry, Screened Porch
Basement Full, Sump Pump, Unfinished
Interior
Interior Features Attic, Built-Ins, Floor Plan - Traditional, Formal/Separate Dining Room, Kitchen - Eat-In, Kitchen - Table Space, Laundry Chute, Primary Bath(s), Pantry, Stall Shower, Walk-in Closet(s), Wood Floors, Tub Shower
Hot Water Natural Gas
Heating Forced Air
Cooling Central A/C
Flooring Hardwood, Ceramic Tile, Vinyl
Fireplaces Number 1
Equipment Built-In Microwave, Cooktop, Dishwasher, Disposal, Dryer, Exhaust Fan, Oven - Double, Oven - Wall, Refrigerator, Washer, Water Heater, Oven - Self Cleaning
Furnishings No
Fireplace Y
Appliance Built-In Microwave, Cooktop, Dishwasher, Disposal, Dryer, Exhaust Fan, Oven - Double, Oven - Wall, Refrigerator, Washer, Water Heater, Oven - Self Cleaning
Heat Source Natural Gas
Exterior
Exterior Feature Screened, Patio(s), Porch(es)
Parking Features Inside Access, Garage Door Opener, Garage - Side Entry
Garage Spaces 4.0
Utilities Available Cable TV, Phone, Natural Gas Available
Water Access N
View Creek/Stream
Roof Type Architectural Shingle
Accessibility None
Porch Screened, Patio(s), Porch(es)
Attached Garage 2
Total Parking Spaces 4
Garage Y
Building
Story 2
Sewer Public Sewer
Water Public
Architectural Style Cape Cod
Level or Stories 2
Additional Building Above Grade, Below Grade
Structure Type Dry Wall
New Construction N
Schools
Middle Schools Springer
High Schools Brandywine
School District Brandywine
Others
Senior Community No
Tax ID 06-065.00-318
Ownership Fee Simple
SqFt Source Estimated
Acceptable Financing Cash, Conventional
Horse Property N
Listing Terms Cash, Conventional
Financing Cash,Conventional
Special Listing Condition Standard
Read Less
Want to know what your home might be worth? Contact us for a FREE valuation!

Our team is ready to help you sell your home for the highest possible price ASAP

Bought with Sophia V Bilinsky • BHHS Fox & Roach Realtors





