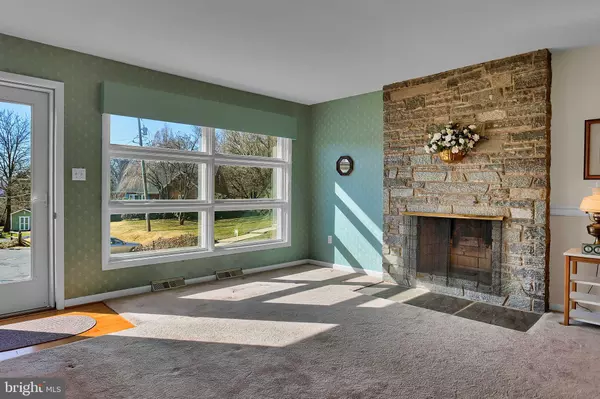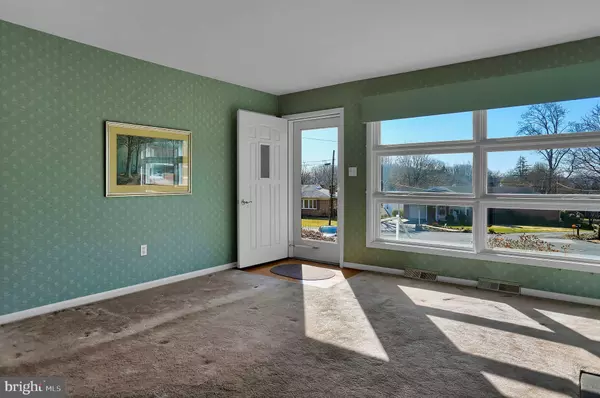$188,000
$189,900
1.0%For more information regarding the value of a property, please contact us for a free consultation.
1208 HILLSIDE CT York, PA 17406
3 Beds
2 Baths
1,644 SqFt
Key Details
Sold Price $188,000
Property Type Single Family Home
Sub Type Detached
Listing Status Sold
Purchase Type For Sale
Square Footage 1,644 sqft
Price per Sqft $114
Subdivision North Sherman Street
MLS Listing ID PAYK135022
Sold Date 06/26/20
Style Ranch/Rambler,Traditional
Bedrooms 3
Full Baths 1
Half Baths 1
HOA Y/N N
Abv Grd Liv Area 1,144
Originating Board BRIGHT
Year Built 1951
Annual Tax Amount $3,342
Tax Year 2019
Lot Size 0.291 Acres
Acres 0.29
Lot Dimensions 76 x 145 x 170 x 97
Property Description
Due to Governor Tom Wolf s mandate regarding COVID-19, we are currently unable to allow any in-person showings of our listed properties. Contact your agent for more information. CENTRAL SCHOOLS and Easy Access for this 3 bedroom, 1.5 bathroom brick/stone home. Owners have updated over the past years with modern, white kitchen cabinets and modern baths. Overlooking York with beautiful 3 season sunroom (20x12), rec room, game area, paver patio off sunroom (18x12) and oversize one-car garage. Well maintained and walk-in ready, asking $189,900. Don't miss it! Active and Available to be shown on Saturday March 14, 2020. Please have your agent read all Agent Remarks on Listing info prior to showing. Seller has accepted an offer subject to buyer accessing inside of home for personal inspection within 2 days of law allowing same and subject to Covid-19 addendum.
Location
State PA
County York
Area Springettsbury Twp (15246)
Zoning RESIDENTIAL
Direction South
Rooms
Other Rooms Living Room, Dining Room, Bedroom 2, Bedroom 3, Kitchen, Game Room, Bedroom 1, Sun/Florida Room, Recreation Room, Full Bath, Half Bath
Basement Full, Garage Access, Partially Finished
Main Level Bedrooms 3
Interior
Interior Features Dining Area, Window Treatments, Wood Floors, Kitchen - Eat-In, Floor Plan - Traditional
Heating Forced Air
Cooling Central A/C
Flooring Carpet, Wood, Vinyl
Fireplaces Number 1
Fireplaces Type Stone
Equipment Built-In Microwave, Dishwasher, Dryer - Front Loading, Extra Refrigerator/Freezer, Oven/Range - Gas, Refrigerator, Washer
Fireplace Y
Window Features Casement,Replacement
Appliance Built-In Microwave, Dishwasher, Dryer - Front Loading, Extra Refrigerator/Freezer, Oven/Range - Gas, Refrigerator, Washer
Heat Source Natural Gas
Laundry Basement
Exterior
Exterior Feature Patio(s), Enclosed
Parking Features Basement Garage, Built In, Garage - Front Entry, Oversized, Garage Door Opener
Garage Spaces 1.0
Utilities Available Cable TV Available, Electric Available, Natural Gas Available, Phone Available
Water Access N
View Panoramic, Street, Valley
Roof Type Asphalt
Street Surface Paved
Accessibility None
Porch Patio(s), Enclosed
Road Frontage Boro/Township, Public
Attached Garage 1
Total Parking Spaces 1
Garage Y
Building
Lot Description Cleared, Front Yard, Level, Road Frontage, Sloping
Story 1
Foundation Block
Sewer Public Sewer
Water Public
Architectural Style Ranch/Rambler, Traditional
Level or Stories 1
Additional Building Above Grade, Below Grade
Structure Type Plaster Walls,Paneled Walls
New Construction N
Schools
School District Central York
Others
Senior Community No
Tax ID 46-000-07-0095-00-00000
Ownership Fee Simple
SqFt Source Assessor
Acceptable Financing Cash, Conventional, FHA, VA
Listing Terms Cash, Conventional, FHA, VA
Financing Cash,Conventional,FHA,VA
Special Listing Condition Standard
Read Less
Want to know what your home might be worth? Contact us for a FREE valuation!

Our team is ready to help you sell your home for the highest possible price ASAP

Bought with Megan Seibert • Keller Williams Elite






