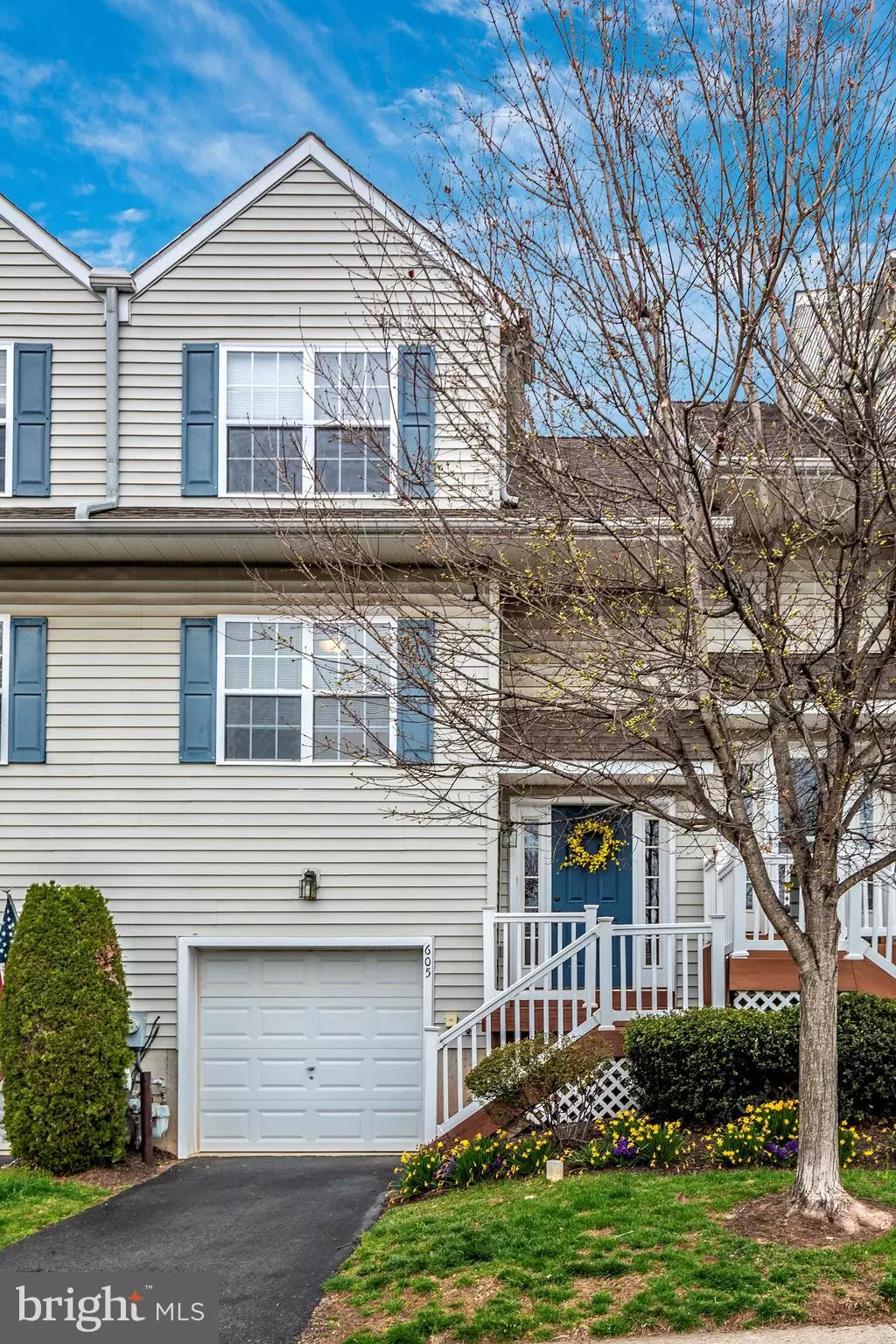$341,000
$329,900
3.4%For more information regarding the value of a property, please contact us for a free consultation.
605 VANDERSLICE ST Phoenixville, PA 19460
2 Beds
3 Baths
1,788 SqFt
Key Details
Sold Price $341,000
Property Type Townhouse
Sub Type Interior Row/Townhouse
Listing Status Sold
Purchase Type For Sale
Square Footage 1,788 sqft
Price per Sqft $190
Subdivision French Creek Townh
MLS Listing ID PACT532672
Sold Date 05/17/21
Style Traditional
Bedrooms 2
Full Baths 2
Half Baths 1
HOA Fees $85/mo
HOA Y/N Y
Abv Grd Liv Area 1,488
Originating Board BRIGHT
Year Built 2005
Annual Tax Amount $4,925
Tax Year 2020
Lot Size 737 Sqft
Acres 0.02
Lot Dimensions 0.00 x 0.00
Property Description
Rule #1 of Buying Real Estate - Location, Location, Location. Move right in to this beautifully upgraded "feels like new" townhome in popular French Creek Townhomes known for its close proximity to the bustling town of Phoenixville. Once inside this popular open floor plan you will notice the high 9' ceilings and gorgeous wide plank flooring throughout the entire 1st floor. Off the center hall is an upgraded sunny eat in kitchen with beautiful new quartz countertops and stainless steel appliances. The dining room opens to a Great Room with a slate surround fireplace and sliders to a private deck (newly stained) that overlooks the common area. An updated powder room and coat closet complete this floor. The 2nd floor has 2 large master suites with nice large windows and upgraded private baths, great walk in closets as well as brand new carpet. A laundry (washer & dryer) plus another huge walk in closet round out the spacious 2nd floor. The entire home has been freshly painted with new hardware throughout. The Lower level is totally finished with endless uses - (Media, office, workout). Access to a large 1 car garage - private driveway. Be part of exciting cool downtown Phoenixville - 3 blocks to restaurants, galleries, coffee bars, micro breweries, wineries, shops, theatre, library, parks, festivals and 1st Fridays - All add up to this upscale lifestyle. This home has it all!!
Location
State PA
County Chester
Area Phoenixville Boro (10315)
Zoning RESIDENTIAL
Direction South
Rooms
Basement Fully Finished, Heated
Interior
Interior Features Attic, Breakfast Area, Carpet, Combination Dining/Living, Dining Area, Floor Plan - Open, Kitchen - Eat-In, Kitchen - Table Space, Recessed Lighting, Stall Shower, Tub Shower, Upgraded Countertops, Walk-in Closet(s), Window Treatments, Primary Bath(s)
Hot Water Electric
Heating Forced Air
Cooling Central A/C
Flooring Laminated, Partially Carpeted, Wood
Fireplaces Type Corner, Fireplace - Glass Doors, Mantel(s), Stone
Equipment Built-In Microwave, Built-In Range, Dishwasher, Disposal, Dryer - Electric, Energy Efficient Appliances, Microwave, Oven - Self Cleaning, Oven - Single, Oven/Range - Electric, Refrigerator, Stainless Steel Appliances, Surface Unit, Washer, Water Heater
Fireplace Y
Window Features Double Pane,Double Hung,Screens,Vinyl Clad
Appliance Built-In Microwave, Built-In Range, Dishwasher, Disposal, Dryer - Electric, Energy Efficient Appliances, Microwave, Oven - Self Cleaning, Oven - Single, Oven/Range - Electric, Refrigerator, Stainless Steel Appliances, Surface Unit, Washer, Water Heater
Heat Source Natural Gas
Laundry Dryer In Unit, Upper Floor, Washer In Unit
Exterior
Exterior Feature Deck(s)
Parking Features Built In, Garage - Front Entry, Garage Door Opener, Inside Access, Oversized
Garage Spaces 1.0
Utilities Available Natural Gas Available
Water Access N
View Other
Roof Type Asphalt
Accessibility None
Porch Deck(s)
Attached Garage 1
Total Parking Spaces 1
Garage Y
Building
Lot Description Backs - Open Common Area, Front Yard, Level, No Thru Street
Story 3
Foundation Concrete Perimeter
Sewer Public Sewer
Water Public
Architectural Style Traditional
Level or Stories 3
Additional Building Above Grade, Below Grade
New Construction N
Schools
School District Phoenixville Area
Others
Pets Allowed Y
HOA Fee Include Common Area Maintenance,Lawn Maintenance,Snow Removal,Trash
Senior Community No
Tax ID 15-09 -0846
Ownership Fee Simple
SqFt Source Assessor
Security Features Carbon Monoxide Detector(s)
Acceptable Financing Cash, Conventional
Listing Terms Cash, Conventional
Financing Cash,Conventional
Special Listing Condition Standard
Pets Allowed Cats OK, Dogs OK
Read Less
Want to know what your home might be worth? Contact us for a FREE valuation!

Our team is ready to help you sell your home for the highest possible price ASAP

Bought with Timothy Jennings • Keller Williams Real Estate -Exton





