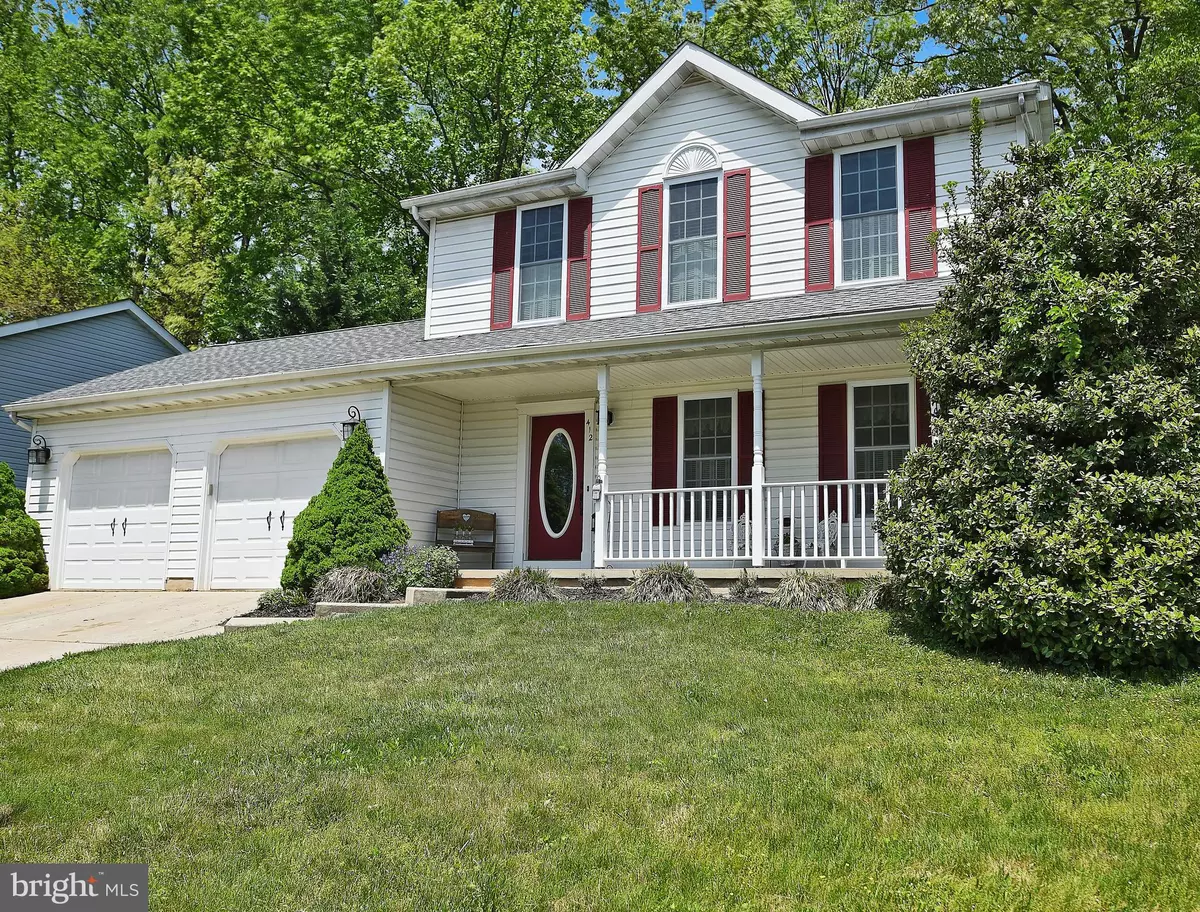$357,500
$365,000
2.1%For more information regarding the value of a property, please contact us for a free consultation.
412 BIRCHWOOD MANOR LN Bel Air, MD 21014
3 Beds
3 Baths
1,718 SqFt
Key Details
Sold Price $357,500
Property Type Single Family Home
Sub Type Detached
Listing Status Sold
Purchase Type For Sale
Square Footage 1,718 sqft
Price per Sqft $208
Subdivision Birchwood Manor
MLS Listing ID MDHR246628
Sold Date 07/17/20
Style Colonial
Bedrooms 3
Full Baths 2
Half Baths 1
HOA Y/N N
Abv Grd Liv Area 1,718
Originating Board BRIGHT
Year Built 1988
Annual Tax Amount $3,171
Tax Year 2019
Lot Size 8,581 Sqft
Acres 0.2
Property Description
Welcome home to this charming 3BR/2.5BA Colonial in Birchwood Manor of Bel Air. The heart of the home is an eat-in kitchen with white cabinets, granite counters and stainless steel appliances. For more formal occasions, utilize the dining room off the kitchen or the living room overlooking the front porch. The kitchen also steps down to the light-bright family room with a two-story ceiling that opens to the rear deck. Walking back through the foyer you will pass the main level powder room. Upstairs you will find three generously sized bedrooms a secondary bathroom and a master bathroom. The lower level offers a recreation room, unfinished storage room, and a laundry area. The home is served by Red Pump Elementary, Bel Air Middle, and High Scool according to the school locator on the HCPS website. Be sure to check out the virtual tour at https://my.matterport.com/show/?m=M7o5h7uA26m&mls=1
Location
State MD
County Harford
Zoning R3
Rooms
Basement Partially Finished, Interior Access
Interior
Interior Features Attic, Carpet, Ceiling Fan(s), Floor Plan - Traditional, Formal/Separate Dining Room, Kitchen - Eat-In
Hot Water Electric
Heating Heat Pump(s)
Cooling Central A/C, Ceiling Fan(s)
Flooring Carpet, Laminated, Ceramic Tile
Equipment Built-In Microwave, Dishwasher, Disposal, Dryer, Exhaust Fan, Refrigerator, Stove, Washer, Water Heater
Furnishings No
Fireplace N
Appliance Built-In Microwave, Dishwasher, Disposal, Dryer, Exhaust Fan, Refrigerator, Stove, Washer, Water Heater
Heat Source Electric
Laundry Basement
Exterior
Exterior Feature Deck(s), Porch(es)
Parking Features Garage - Front Entry, Inside Access
Garage Spaces 6.0
Fence Rear
Utilities Available Under Ground
Water Access N
Roof Type Shingle
Street Surface Black Top
Accessibility None
Porch Deck(s), Porch(es)
Road Frontage City/County
Attached Garage 2
Total Parking Spaces 6
Garage Y
Building
Lot Description Front Yard, Landscaping, Rear Yard
Story 3
Sewer Public Sewer
Water Public
Architectural Style Colonial
Level or Stories 3
Additional Building Above Grade, Below Grade
New Construction N
Schools
Elementary Schools Red Pump
Middle Schools Bel Air
High Schools Bel Air
School District Harford County Public Schools
Others
Senior Community No
Tax ID 1303231003
Ownership Fee Simple
SqFt Source Assessor
Acceptable Financing Negotiable
Listing Terms Negotiable
Financing Negotiable
Special Listing Condition Standard
Read Less
Want to know what your home might be worth? Contact us for a FREE valuation!

Our team is ready to help you sell your home for the highest possible price ASAP

Bought with Steve R Kuzma • Weichert, Realtors - Diana Realty




