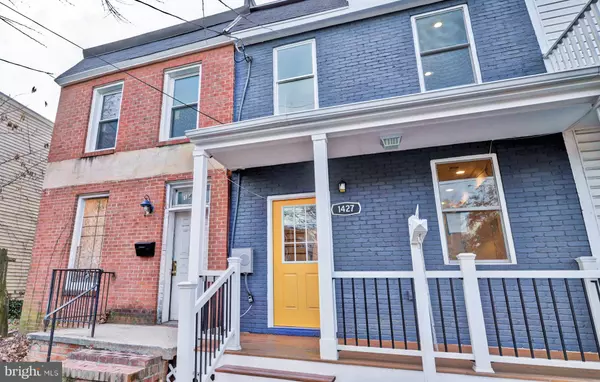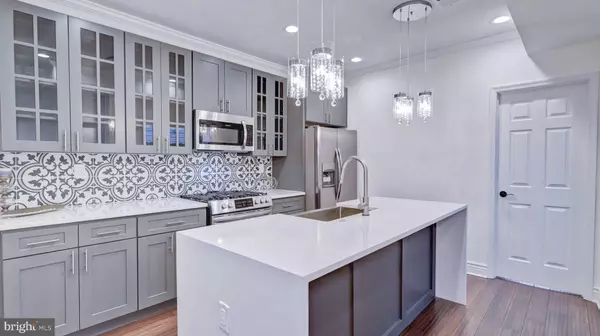$590,000
$599,900
1.7%For more information regarding the value of a property, please contact us for a free consultation.
1427 22ND ST SE Washington, DC 20020
4 Beds
4 Baths
1,550 SqFt
Key Details
Sold Price $590,000
Property Type Townhouse
Sub Type Interior Row/Townhouse
Listing Status Sold
Purchase Type For Sale
Square Footage 1,550 sqft
Price per Sqft $380
Subdivision Anacostia
MLS Listing ID DCDC453270
Sold Date 03/12/20
Style Federal
Bedrooms 4
Full Baths 3
Half Baths 1
HOA Y/N N
Abv Grd Liv Area 1,550
Originating Board BRIGHT
Year Built 1907
Annual Tax Amount $1,524
Tax Year 2019
Lot Size 2,250 Sqft
Acres 0.05
Property Description
Welcome home to your Tastefully Renovated Luxury 4BD/3.5BA light-filled home. As you enter with your Keyless Front Door Smart Lock, you are instantly welcomed home with a spacious and bright open floorplan, which includes your living room area with custom-built shelves and storage, along with a main level half bathroom and dining area. The Elegant Dark Grey Soft-Close Cabinetry with Glass Upper Cabinetry and Mediterranean-Style Backsplash is contrasted against the White Quartz Countertops with Waterfall Island. The Kitchen also features a Deep Sink, Touch-Activated Sink Faucet, SS Appliances, 5 Burner Gas Stove, Striking Pendant Lights, Paneled Island Back and Brushed Nickel Hardware. Past the kitchen, you will find your in-law suite with a private bathroom, that can be utilized for a variety of uses. The main level also includes a sliding glass door with access to the backyard. On the upper level, you will find high-ceilings boasting with tons of natural light through the two skylights in the hallway. The spacious master bedroom includes a walk-in-in closet, in addition to a second full closet. You will fall in love with your spa-like master bath, which includes marble double vanity, standing marble shower with picture framed accented marble, along with dual showerheads. Past the master bedroom includes the hallway full bathroom with marble vanity and accented tub shower. The upper level also includes an additional two bedrooms along with the convenience of your lighted washer and dryer closet with Samsung Front-Load Full Size Energy Star Washer & Dryer Stackable Set.This beautiful home also features a Smart Nest Thermostat, which can be controlled by mobile, Energy Efficient Furnace and Instant Gas Tankless Water Heater, and Well Insulated, all attributing to the Energy Efficiency of the home.The home's exterior has curb-appeal with the striking dark blue painted brick facade and vibrant yellow door, along with a quaint front porch. The Back of the Home has a fully fenced-in Spacious Private Yard with lush green grass and a new deck, perfect for grilling and outdoor activities. The home also has a Concrete Parking Pad with Motorized Garage Door and a New Roof. Living in the heart of one of the largest growing neighborhoods in Washington D.C., you will enjoy your Convenience of Shopping, Banking, Pharmacies, Restaurants, Grocery Stores, Entertainment & Transit (1 Mile to Anacostia Green Line Metro Station and the Beautiful Anacostia Park & River). The future is bright with the 11th Street Bridge Park, Washington D.C.'s first elevated park that will span the Anacostia River and serve as a new venue for healthy recreation, environmental education, and the arts. The area has a perfect mixture of historical and new development with tree-lined residential streets, giving you urban living with a relaxed community feel. In addition, you can walk to the brand new elementary school.
Location
State DC
County Washington
Zoning RA-2
Rooms
Main Level Bedrooms 1
Interior
Heating Central
Cooling None
Heat Source Natural Gas
Exterior
Water Access N
Accessibility None
Garage N
Building
Story 2
Sewer Public Sewer
Water Public
Architectural Style Federal
Level or Stories 2
Additional Building Above Grade, Below Grade
New Construction N
Schools
School District District Of Columbia Public Schools
Others
Senior Community No
Tax ID 5564//0048
Ownership Fee Simple
SqFt Source Assessor
Special Listing Condition Standard
Read Less
Want to know what your home might be worth? Contact us for a FREE valuation!

Our team is ready to help you sell your home for the highest possible price ASAP

Bought with John D. Medaris • John Medaris & Associates, Inc.





