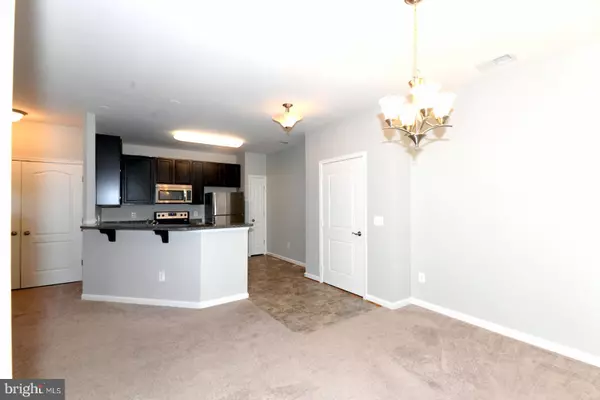$207,000
$205,000
1.0%For more information regarding the value of a property, please contact us for a free consultation.
23530 F D R BLVD #406 California, MD 20619
2 Beds
2 Baths
1,260 SqFt
Key Details
Sold Price $207,000
Property Type Condo
Sub Type Condo/Co-op
Listing Status Sold
Purchase Type For Sale
Square Footage 1,260 sqft
Price per Sqft $164
Subdivision Residences At Wildewood
MLS Listing ID MDSM167230
Sold Date 02/27/20
Style Raised Ranch/Rambler
Bedrooms 2
Full Baths 2
Condo Fees $307/mo
HOA Y/N N
Abv Grd Liv Area 1,260
Originating Board BRIGHT
Year Built 2015
Annual Tax Amount $1,894
Tax Year 2019
Property Description
Live Maintenance Free ! Beautiful top floor condo with two bedroom & two bathrooms, open floor plan with upgraded kitchen, and private garage. Perfect location on the corner of Rt. 235 and Rt 4, walking distance to Harris Teeter shopping center. Minutes from Pax-River Naval Base . Community Clubhouse and playgrounds . Elevator in building .
Location
State MD
County Saint Marys
Zoning RESIDENTIAL
Rooms
Main Level Bedrooms 2
Interior
Interior Features Breakfast Area, Dining Area, Kitchen - Eat-In, Sprinkler System, Upgraded Countertops, Floor Plan - Open, Primary Bath(s), Walk-in Closet(s)
Heating Heat Pump(s)
Cooling Central A/C
Flooring Fully Carpeted
Equipment Built-In Microwave, Dishwasher, Cooktop, Dryer, Stainless Steel Appliances, Washer, Stove, Refrigerator
Appliance Built-In Microwave, Dishwasher, Cooktop, Dryer, Stainless Steel Appliances, Washer, Stove, Refrigerator
Heat Source Electric
Exterior
Parking Features Garage - Side Entry, Inside Access
Garage Spaces 1.0
Amenities Available Club House, Common Grounds, Community Center, Elevator, Exercise Room, Picnic Area, Party Room, Tot Lots/Playground
Water Access N
Accessibility 48\"+ Halls, Entry Slope <1', Elevator, Doors - Swing In, Level Entry - Main
Attached Garage 1
Total Parking Spaces 1
Garage Y
Building
Lot Description Additional Lot(s)
Story 3+
Unit Features Garden 1 - 4 Floors
Sewer Public Sewer
Water Public
Architectural Style Raised Ranch/Rambler
Level or Stories 3+
Additional Building Above Grade, Below Grade
New Construction N
Schools
Elementary Schools Evergreen
Middle Schools Esperanza
High Schools Leonardtown
School District St. Mary'S County Public Schools
Others
Pets Allowed Y
HOA Fee Include Custodial Services Maintenance,Ext Bldg Maint,Lawn Maintenance,Lawn Care Front,Lawn Care Rear,Lawn Care Side,Recreation Facility,Reserve Funds,Sewer,Snow Removal,Trash,Water
Senior Community No
Tax ID 1908179684
Ownership Condominium
Acceptable Financing FHA, Conventional, Contract, USDA, VA, Cash
Listing Terms FHA, Conventional, Contract, USDA, VA, Cash
Financing FHA,Conventional,Contract,USDA,VA,Cash
Special Listing Condition Standard
Pets Allowed Case by Case Basis
Read Less
Want to know what your home might be worth? Contact us for a FREE valuation!

Our team is ready to help you sell your home for the highest possible price ASAP

Bought with Lesa K Clark • Redfin Corp






