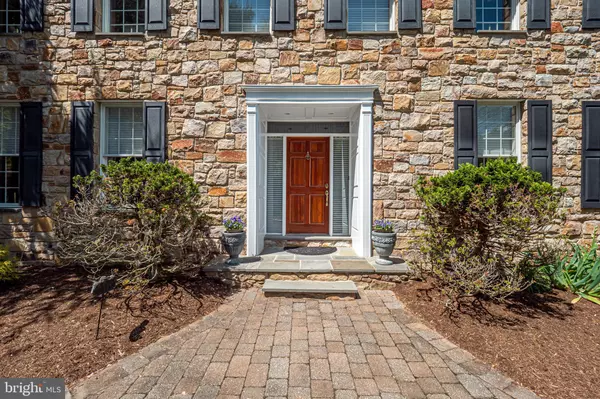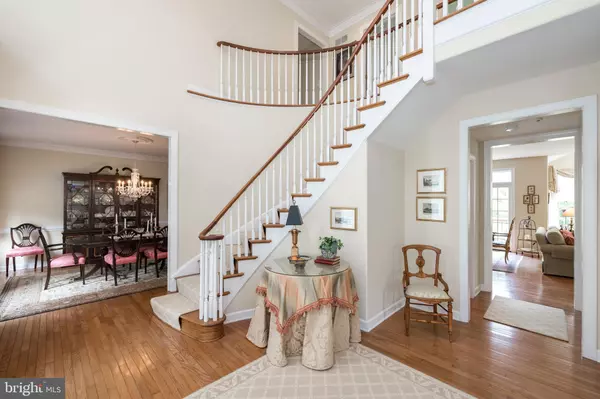$850,000
$850,000
For more information regarding the value of a property, please contact us for a free consultation.
6 CANTER DR Newtown Square, PA 19073
5 Beds
5 Baths
4,898 SqFt
Key Details
Sold Price $850,000
Property Type Single Family Home
Sub Type Detached
Listing Status Sold
Purchase Type For Sale
Square Footage 4,898 sqft
Price per Sqft $173
Subdivision Canter Village
MLS Listing ID PADE518548
Sold Date 08/20/20
Style Traditional
Bedrooms 5
Full Baths 4
Half Baths 1
HOA Y/N N
Abv Grd Liv Area 4,898
Originating Board BRIGHT
Year Built 1995
Tax Year 2020
Lot Size 1.414 Acres
Acres 1.41
Lot Dimensions 109.00 x 318.00
Property Description
This CF Holloway built classic home in Edgmont Township is serviced by Rose Tree Media Schools and Rose Tree Elementary school! Sited in a pristine setting on a one plus acre lot with a well-manicured, circular drive approach, this 4898+ sq ft residence offers 5 bedrooms with 4/1 baths, front and back staircases, hardwood floors, custom millwork, graciously appointed formal and informal living spaces, and a finished basement with large entertainment area, wet bar, 3rd fireplace, cedar closet, office/possible 6th bedroom and a full bath. The impressive entry hall with its gracious turned staircase leads to a formal Living Room with classic moldings and a crisp edged fireplace on one side and a banquet sized Dining Room on the other. There is also a handsome Study with custom bookcases. A gourmet Kitchen is anchored by a large work island for casual meals. This chef friendly space is designed to be part of the open dining-family room area. The sunlit Breakfast Room with a slider to the deck and backyard views opens onto the Family Room with custom built-ins and another fireplace. A large laundry room is easily accessed from the kitchen and is adjacent to the back staircase. Ascend the grand staircase to the luxurious Master Suite featuring a relaxing sleeping chamber and adjoining sitting room. The spa bath has a dual sink vanity, a soaking tub and a large walk-in shower. The walk-in closet has been outfitted with custom shelving and drawers. Bedrooms 2 and 3 are serviced by a shared bath. Bedrooms 4 and 5 share another bath. The perfectly planned layout offers luxury living on three levels. Walk to Ridley Creek State Park! Within close proximity to the Philadelphia airport, Rts 95, 476, 202, it's an easy commute to the Main Line, King of Prussia Philadelphia and Wilmington. Minutes to the charming historic towns of Wayne, Media and West Chester as well Philadelphia and all the amenities. Seller is offering 1 year home warranty with acceptable agreement of sale. Take a walk through the Matterport 3D video -https://my.matterport.com/show/?m=cuhEBq8pNsn&mls=1
Location
State PA
County Delaware
Area Edgmont Twp (10419)
Zoning R-10
Rooms
Other Rooms Living Room, Dining Room, Primary Bedroom, Bedroom 2, Bedroom 3, Bedroom 4, Kitchen, Game Room, Family Room, Foyer, Laundry, Office, Bathroom 2, Bathroom 3, Primary Bathroom, Full Bath, Half Bath
Basement Full, Outside Entrance, Fully Finished
Interior
Hot Water Electric, Propane
Heating Forced Air, Baseboard - Electric, Zoned
Cooling Central A/C
Fireplaces Number 3
Fireplaces Type Gas/Propane
Fireplace Y
Heat Source Electric, Propane - Owned
Laundry Main Floor
Exterior
Exterior Feature Patio(s), Deck(s)
Parking Features Built In, Garage - Side Entry, Inside Access
Garage Spaces 3.0
Water Access N
Roof Type Pitched,Shingle
Accessibility None
Porch Patio(s), Deck(s)
Attached Garage 3
Total Parking Spaces 3
Garage Y
Building
Story 2
Foundation Concrete Perimeter
Sewer Public Sewer
Water Public
Architectural Style Traditional
Level or Stories 2
Additional Building Above Grade, Below Grade
Structure Type 9'+ Ceilings,Cathedral Ceilings
New Construction N
Schools
Elementary Schools Rose Tree
Middle Schools Springton Lake
High Schools Penncrest
School District Rose Tree Media
Others
Senior Community No
Tax ID 19-00-00030-40
Ownership Fee Simple
SqFt Source Assessor
Special Listing Condition Standard
Read Less
Want to know what your home might be worth? Contact us for a FREE valuation!

Our team is ready to help you sell your home for the highest possible price ASAP

Bought with Ryann O'Kane • Keller Williams Realty Devon-Wayne





