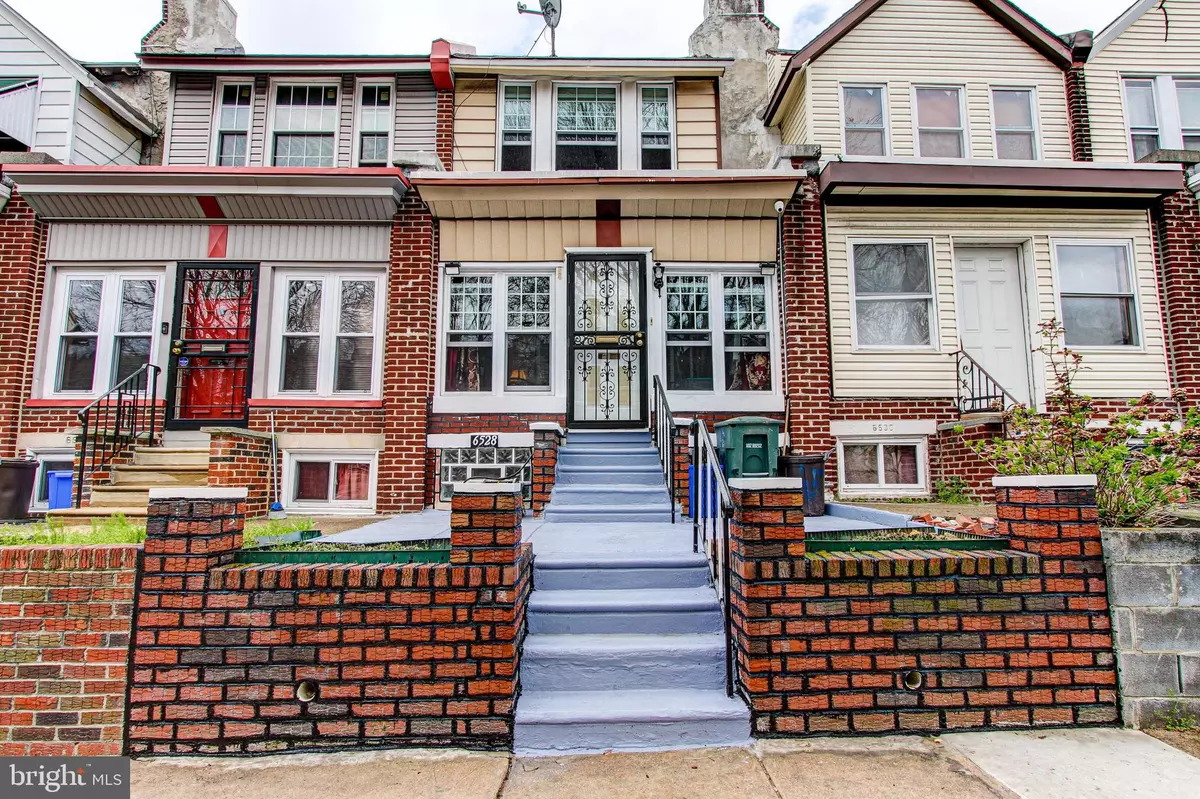$175,000
$159,900
9.4%For more information regarding the value of a property, please contact us for a free consultation.
6528 N WOODSTOCK ST Philadelphia, PA 19138
3 Beds
2 Baths
1,120 SqFt
Key Details
Sold Price $175,000
Property Type Townhouse
Sub Type Interior Row/Townhouse
Listing Status Sold
Purchase Type For Sale
Square Footage 1,120 sqft
Price per Sqft $156
Subdivision Philadelphia (North)
MLS Listing ID PAPH1004500
Sold Date 05/28/21
Style Straight Thru
Bedrooms 3
Full Baths 1
Half Baths 1
HOA Y/N N
Abv Grd Liv Area 1,120
Originating Board BRIGHT
Year Built 1925
Annual Tax Amount $1,418
Tax Year 2021
Lot Size 1,161 Sqft
Acres 0.03
Lot Dimensions 14.70 x 79.00
Property Description
Welcome to this lovely house just waiting for you to call home! As you enter the foyer, you instantly feel the desire to unwind and forget about the commotion of the day. Step in to see sparkling cherry oak wood floors that adorn the spacious living room and dining room. The dining room can easily serve as the center for family dinners with beautiful white shelves along the wall and a closet for additional storage. The kitchen has granite countertops, lots of cabinet space and a quaint eating area. Right pass the kitchen is an additional storage room/pantry. Upstairs you will find hardwood floors throughout and lots of sunlight from the many newer windows that come with a warranty! The ample sized bedrooms have ceiling fans, multiple windows that welcome the sunlight and two have additional closet space. The nice sized bathroom has a linen closet inside that can hold all your essentials and more. As you travel downstairs to the basement you will be greeted by a spacious area fit to entertain guest, family and friends. The basement boast a powder room, bar, separate laundry room and an additional room that can be used for storage, kids play room or office space. The home also has a water softener system. With access to the backyard, the basement is going to be another place where everyone will want to come and hang out. The fenced in backyard has been meticulously maintained and provides extra space for relaxing after a hard day's work. This house has been well cared for by its owners for years and is now waiting for you to come and bring your creative ideas to add your style and finishing touches. It sits along a nice block in the revitalized Mt. Airy section of Philadelphia. Come and back this house your HOME SWEET HOME!
Location
State PA
County Philadelphia
Area 19138 (19138)
Zoning RSA5
Rooms
Other Rooms Living Room, Dining Room, Kitchen, Basement, Foyer, Laundry, Storage Room, Bonus Room, Half Bath
Basement Other
Interior
Interior Features Bar, Pantry, Wood Floors
Hot Water Natural Gas
Heating Hot Water
Cooling Ceiling Fan(s), Window Unit(s)
Equipment Built-In Microwave, Dishwasher, Refrigerator, Stove
Window Features Energy Efficient
Appliance Built-In Microwave, Dishwasher, Refrigerator, Stove
Heat Source Natural Gas
Exterior
Water Access N
Accessibility 2+ Access Exits
Garage N
Building
Story 2
Sewer Public Sewer
Water Public
Architectural Style Straight Thru
Level or Stories 2
Additional Building Above Grade, Below Grade
New Construction N
Schools
School District The School District Of Philadelphia
Others
Senior Community No
Tax ID 102079600
Ownership Fee Simple
SqFt Source Assessor
Special Listing Condition Standard
Read Less
Want to know what your home might be worth? Contact us for a FREE valuation!

Our team is ready to help you sell your home for the highest possible price ASAP

Bought with Joseph F.X. Fasy Jr • Joseph F X Fasy Realtors





