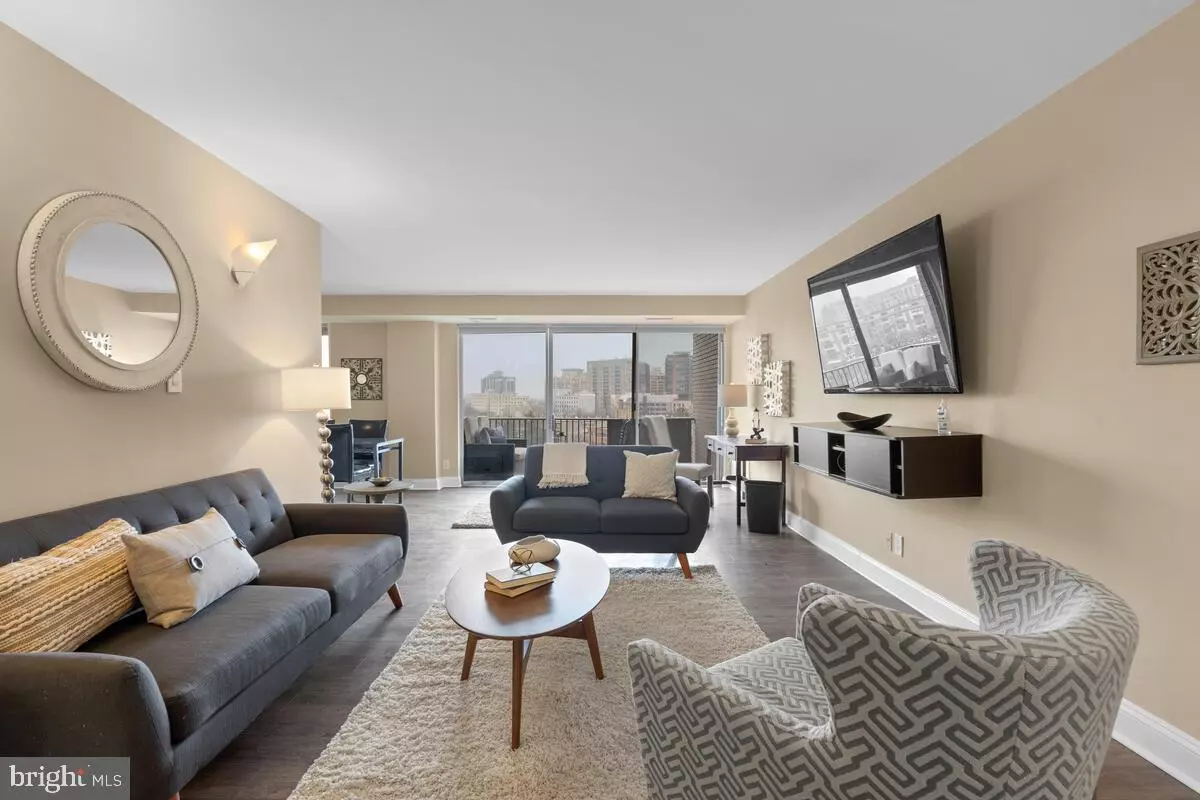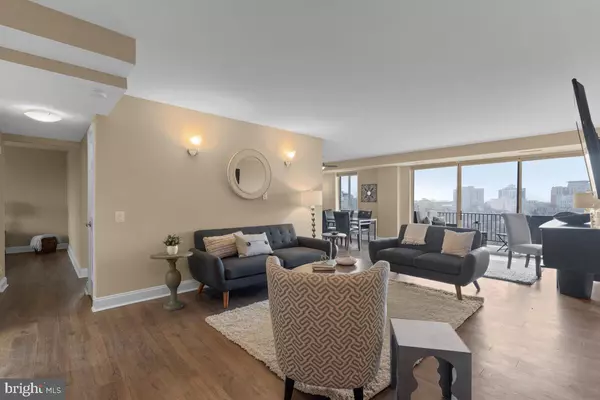$394,000
$399,000
1.3%For more information regarding the value of a property, please contact us for a free consultation.
8315 N BROOK LN #2-906 Bethesda, MD 20814
2 Beds
2 Baths
1,200 SqFt
Key Details
Sold Price $394,000
Property Type Condo
Sub Type Condo/Co-op
Listing Status Sold
Purchase Type For Sale
Square Footage 1,200 sqft
Price per Sqft $328
Subdivision Whitehall
MLS Listing ID MDMC742536
Sold Date 04/16/21
Style Contemporary
Bedrooms 2
Full Baths 2
Condo Fees $1,084/mo
HOA Y/N N
Abv Grd Liv Area 1,200
Originating Board BRIGHT
Year Built 1965
Annual Tax Amount $3,787
Tax Year 2021
Property Description
PRICE IMPROVEMENT Stunning 2 bedrooms, 2 bath CORNER-UNIT condo in the heart of downtown Bethesda offers over 1,200 square feet of living space. Freshly painted and ready to call home. The expansive living room offers ample space and a view of the scenic vistas facing east. Enjoy the updated kitchen which opens to the formal dining area with great storage, granite counters, and stainless steel appliances. The primary bedroom allows for a king-size bed and a seating area. The walk-in closet and full en-suite bath create a true primary suite. The second bedroom is also large enough for a king-size bed. The double closet provides plenty of storage space. Entertain, relax, or work from the balcony with plenty of seating and take in the amazing sunrise and sunsets overlooking the Bethesda skyline. Condo Fee includes water, electricity, gas. Building amenities: outdoor swimming pool, gym, social room, front desk personnel, and Amazon Hub spot for packages. Located a half-mile from both Metro stops, Bethesda and NIH and 0.8 mi to Medical Center Metro. Large grassy area public surrounding the NIH grounds is right next door and provides areas for walking and picnicing. Parks, playgrounds, tennis and basketball courts, and the Bethesda Farmer's Market ( Sundays) are steps away.
Location
State MD
County Montgomery
Zoning R-10
Rooms
Other Rooms Living Room, Dining Room, Primary Bedroom, Kitchen, Bedroom 1, Bathroom 1, Primary Bathroom
Main Level Bedrooms 2
Interior
Interior Features Ceiling Fan(s), Entry Level Bedroom, Floor Plan - Open, Upgraded Countertops, Tub Shower, Stall Shower, Breakfast Area, Combination Dining/Living, Combination Kitchen/Dining, Dining Area, Elevator
Hot Water Natural Gas
Heating Forced Air
Cooling Central A/C
Flooring Vinyl
Equipment Dishwasher, Disposal, Oven/Range - Gas, Refrigerator, Water Heater
Furnishings No
Fireplace N
Appliance Dishwasher, Disposal, Oven/Range - Gas, Refrigerator, Water Heater
Heat Source Electric
Laundry Common
Exterior
Exterior Feature Balcony
Garage Spaces 2.0
Utilities Available Cable TV Available, Natural Gas Available
Amenities Available Common Grounds, Concierge, Elevator, Extra Storage, Fitness Center, Laundry Facilities, Meeting Room, Party Room, Pool - Outdoor
Water Access N
View City, Panoramic, Scenic Vista, Trees/Woods
Accessibility Entry Slope <1', Level Entry - Main, Wheelchair Mod, Thresholds <5/8\", Mobility Improvements
Porch Balcony
Total Parking Spaces 2
Garage N
Building
Story 1
Unit Features Hi-Rise 9+ Floors
Sewer Public Sewer
Water Public
Architectural Style Contemporary
Level or Stories 1
Additional Building Above Grade, Below Grade
New Construction N
Schools
Elementary Schools Bethesda
Middle Schools Westland
High Schools Bethesda-Chevy Chase
School District Montgomery County Public Schools
Others
Pets Allowed Y
HOA Fee Include Air Conditioning,Common Area Maintenance,Custodial Services Maintenance,Electricity,Ext Bldg Maint,Gas,Heat,Health Club,Insurance,Lawn Maintenance,Laundry,Reserve Funds,Pool(s),Snow Removal,Trash
Senior Community No
Tax ID 160702218422
Ownership Condominium
Special Listing Condition Standard
Pets Allowed Size/Weight Restriction, Dogs OK, Cats OK
Read Less
Want to know what your home might be worth? Contact us for a FREE valuation!

Our team is ready to help you sell your home for the highest possible price ASAP

Bought with Julie K Robinson • RE/MAX Realty Group





