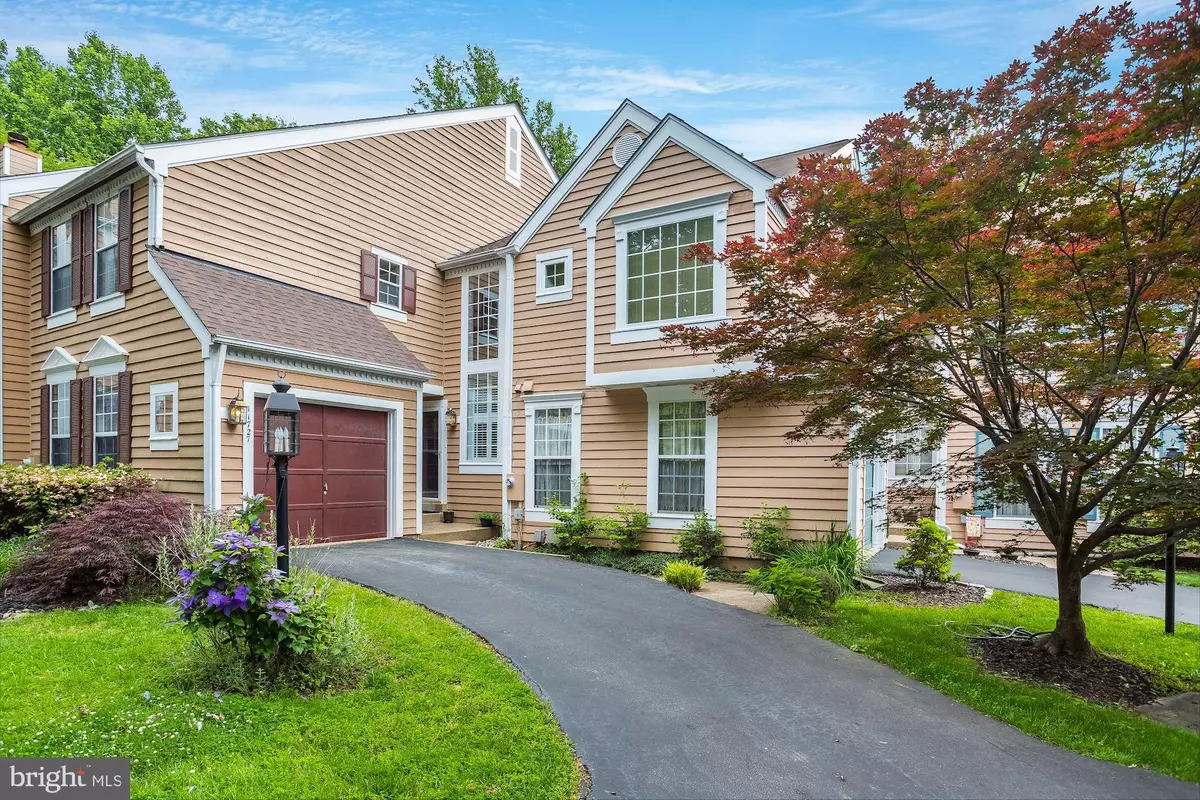$650,000
$649,900
For more information regarding the value of a property, please contact us for a free consultation.
11727 ARBOR GLEN WAY Reston, VA 20194
3 Beds
4 Baths
2,537 SqFt
Key Details
Sold Price $650,000
Property Type Townhouse
Sub Type Interior Row/Townhouse
Listing Status Sold
Purchase Type For Sale
Square Footage 2,537 sqft
Price per Sqft $256
Subdivision None Available
MLS Listing ID VAFX1207830
Sold Date 06/30/21
Style Contemporary,Transitional
Bedrooms 3
Full Baths 3
Half Baths 1
HOA Fees $125/qua
HOA Y/N Y
Abv Grd Liv Area 1,962
Originating Board BRIGHT
Year Built 1987
Annual Tax Amount $6,419
Tax Year 2020
Lot Size 2,091 Sqft
Acres 0.05
Property Description
Amazing Miller & Smith "Z" lot townhome with garage. The privacy of this award winning home is outstanding! Not your typical townhome. Tucked away in the small, highly sought after community of Arbor Glen in the North Point area of Reston. Step in to the dramatic two-story foyer to the open floor-plan, boasting gleaming hardwood floors. You will love the two-story soaring ceilings in the living room with lots of natural light, wood-burning fireplace, and french doors to the spacious deck with an incredible private, wooded view. The beautifully updated kitchen boasts lovely granite counter tops, granite back splash, ceramic tile flooring, eat-in area, and sliding door for easy deck access. The 2nd level features a wonderful loft - use as an office, family room, den or work out area! The primary spacious bedroom has a large walk-in closet, and the primary renovated "zen" bathroom provides a spa like feel, with large walk-in shower, and rain shower head, with beautiful pebble tile flooring throughout--simply beautiful! The 2nd upstairs bedroom features an ensuite bathroom, window sitting area, and plenty of closet space. The spacious lower walk-out level has sliding doors that lead to a lower level deck, with a privacy fenced back yard. The lower level also features a large family/Recreation room with a built-in dry bar, nice size third bedroom with large window facing the woods, full-size bathroom, and spacious storage area. Front yard lawn care is included in the HOA fee so you can enjoy your weekends without worrying about the mowing!
Recent Updates Include:
New Architectural Shingle Roof, new attic fan - (2019) Basement carpet - (2019) Heating System - motor replaced recently. New GE Washing Machine (2020) Upper Deck stained - (2020) Main level hardwood floor refinished updated lighting throughout, recessed lighting in hallways, plantation shutters on all windows throughout main & second levels, renovated primary bath (2017) and powder room. High end carpet replaced on upper level and staircase updated - (2019).
Enjoy all of Reston's wonderful amenities just steps from the home, hike & bike trails, swimming pools, tennis courts, and more! Just a quick minute to North Point Shopping Center with several restaurant options, grocery shopping, Starbucks, and many stores. The home is just minutes to Reston Town Center, and commuting is convenient with easy access to the Silver Line Metro, (approx. 3 miles) Dulles Access Road, Rt. 7, & Fairfax County Parkway. If you are a business or pleasure traveler, you'll enjoy the short approx. 10 min. ride to Dulles International Airport. This home truly has it all and is move-in ready!
*Please note: all square footage are estimates
Location
State VA
County Fairfax
Zoning 372
Rooms
Other Rooms Living Room, Dining Room, Bedroom 2, Bedroom 3, Bedroom 4, Kitchen, Family Room, Bedroom 1, Loft, Storage Room, Bathroom 1, Bathroom 2, Bathroom 3
Basement Daylight, Full, Walkout Level
Interior
Interior Features Carpet, Ceiling Fan(s), Combination Kitchen/Dining, Dining Area, Floor Plan - Open, Kitchen - Eat-In, Primary Bath(s), Skylight(s), Upgraded Countertops, Walk-in Closet(s), Wet/Dry Bar, Window Treatments, Wood Floors, Other
Hot Water Natural Gas
Heating Central
Cooling Central A/C
Flooring Hardwood, Ceramic Tile, Carpet
Fireplaces Number 1
Fireplaces Type Wood
Equipment Built-In Microwave, Disposal, Dryer, Icemaker, Oven/Range - Electric, Stainless Steel Appliances, Washer, Water Heater
Fireplace Y
Window Features Skylights,Sliding
Appliance Built-In Microwave, Disposal, Dryer, Icemaker, Oven/Range - Electric, Stainless Steel Appliances, Washer, Water Heater
Heat Source Natural Gas
Laundry Main Floor
Exterior
Parking Features Garage - Front Entry, Garage Door Opener
Garage Spaces 1.0
Fence Privacy, Rear
Utilities Available Electric Available, Natural Gas Available
Amenities Available Bike Trail, Common Grounds, Community Center, Jog/Walk Path, Pool - Outdoor, Soccer Field, Tennis Courts, Tot Lots/Playground, Basketball Courts, Lake
Water Access N
View Trees/Woods
Roof Type Architectural Shingle
Accessibility None
Attached Garage 1
Total Parking Spaces 1
Garage Y
Building
Story 3
Sewer Public Sewer
Water Public
Architectural Style Contemporary, Transitional
Level or Stories 3
Additional Building Above Grade, Below Grade
Structure Type 2 Story Ceilings,Vaulted Ceilings
New Construction N
Schools
Elementary Schools Armstrong
Middle Schools Herndon
High Schools Herndon
School District Fairfax County Public Schools
Others
HOA Fee Include Common Area Maintenance,Reserve Funds,Road Maintenance,Snow Removal,Trash,Lawn Care Front
Senior Community No
Tax ID 0114 13090014
Ownership Fee Simple
SqFt Source Assessor
Special Listing Condition Standard
Read Less
Want to know what your home might be worth? Contact us for a FREE valuation!

Our team is ready to help you sell your home for the highest possible price ASAP

Bought with Ann Shack • KW Metro Center





