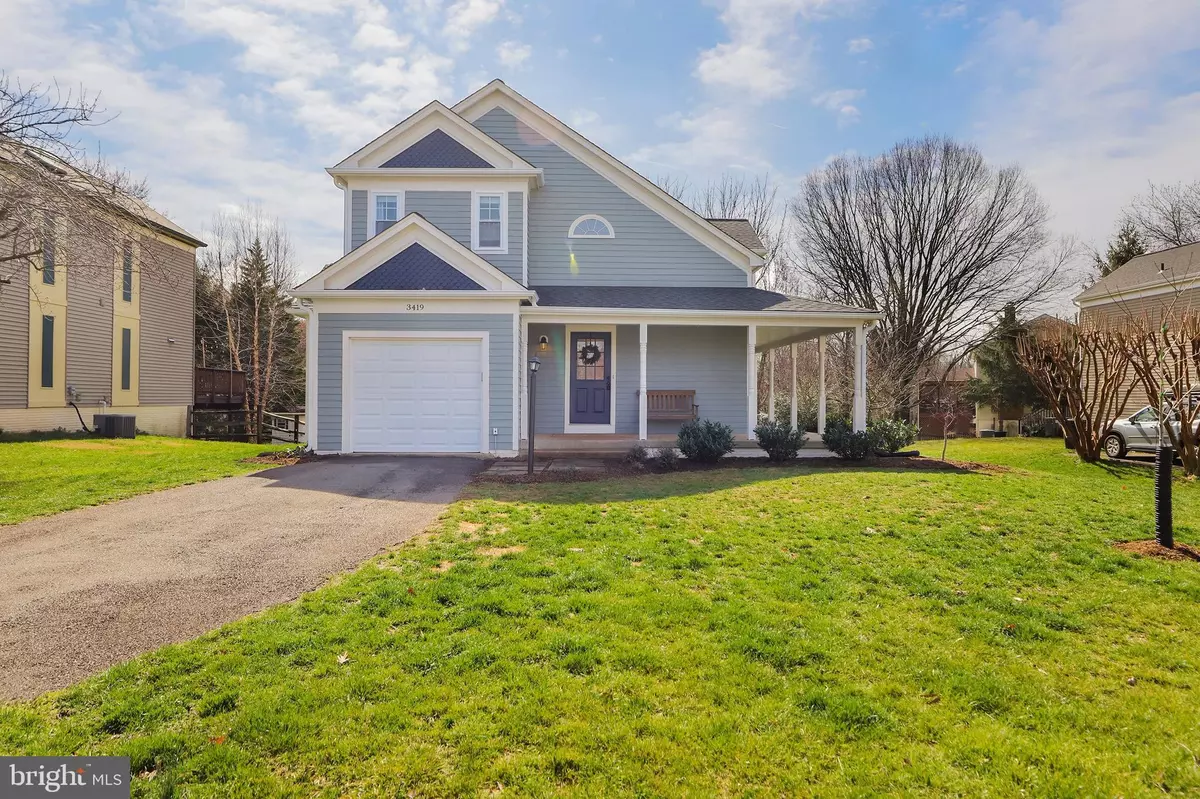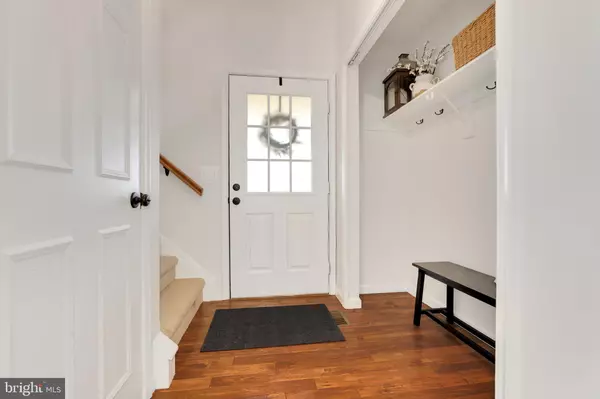$610,500
$579,900
5.3%For more information regarding the value of a property, please contact us for a free consultation.
3419 DOE RUN CT Herndon, VA 20171
3 Beds
3 Baths
1,860 SqFt
Key Details
Sold Price $610,500
Property Type Single Family Home
Sub Type Detached
Listing Status Sold
Purchase Type For Sale
Square Footage 1,860 sqft
Price per Sqft $328
Subdivision Franklin Farm
MLS Listing ID VAFX1117270
Sold Date 04/23/20
Style Traditional
Bedrooms 3
Full Baths 2
Half Baths 1
HOA Fees $82/qua
HOA Y/N Y
Abv Grd Liv Area 1,860
Originating Board BRIGHT
Year Built 1984
Annual Tax Amount $6,144
Tax Year 2020
Lot Size 10,005 Sqft
Acres 0.23
Property Description
This beautifully renovated home is located in the private Franklin Farm community, which has great access to major commuter routes, excellent school districts, and plenty of walking trails, parks, and pool amenities. The home has recently undergone significant interior and exterior renovations. Exterior updates include new windows, gutters, and exterior paint, a garage door and back door, a deck, landscaping and a slate front walkway. Additionally, the interior has been extensively remodeled. The primary level was finished with hand-scraped hickory hardwood floors and a fully updated kitchen with black stainless steel appliances. Off the kitchen you will find an updated laundry room with plenty of storage and a renovated powder room. Durable and plush carpet runs throughout the second floor and both the second floor hall and master bathrooms have been updated. Window treatments have been installed throughout the house, along with new wrought iron light fixtures and matching hardware. The water heater has also been recently replaced.OFFER DEADLINE MONDAY 5PM
Location
State VA
County Fairfax
Zoning 302
Rooms
Basement Full
Interior
Heating Forced Air
Cooling Central A/C
Fireplaces Number 1
Equipment Microwave, Dryer, Washer, Dishwasher, Disposal, Refrigerator
Appliance Microwave, Dryer, Washer, Dishwasher, Disposal, Refrigerator
Heat Source Electric
Exterior
Exterior Feature Porch(es)
Parking Features Garage Door Opener
Garage Spaces 1.0
Amenities Available Tennis Courts, Tot Lots/Playground, Jog/Walk Path
Water Access N
Roof Type Composite
Accessibility None
Porch Porch(es)
Attached Garage 1
Total Parking Spaces 1
Garage Y
Building
Story 2
Sewer Public Sewer
Water Public
Architectural Style Traditional
Level or Stories 2
Additional Building Above Grade, Below Grade
New Construction N
Schools
School District Fairfax County Public Schools
Others
HOA Fee Include Trash,Snow Removal
Senior Community No
Tax ID 0351 04180029
Ownership Fee Simple
SqFt Source Estimated
Special Listing Condition Standard
Read Less
Want to know what your home might be worth? Contact us for a FREE valuation!

Our team is ready to help you sell your home for the highest possible price ASAP

Bought with Jared Russell • Keller Williams Capital Properties





