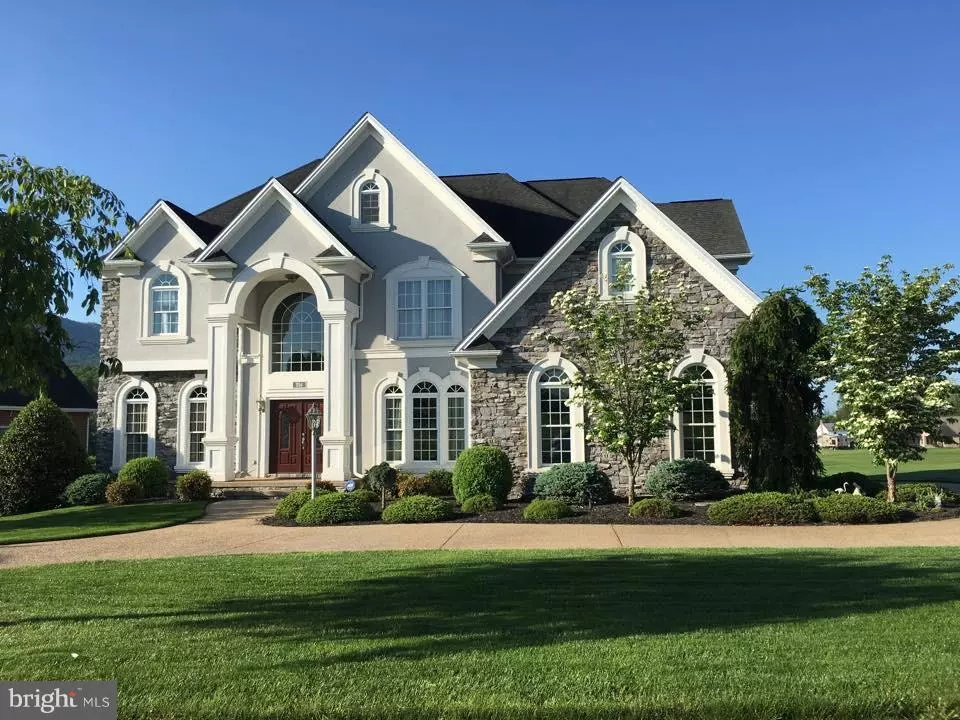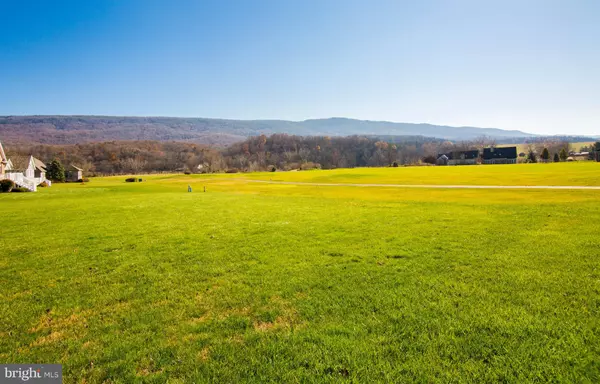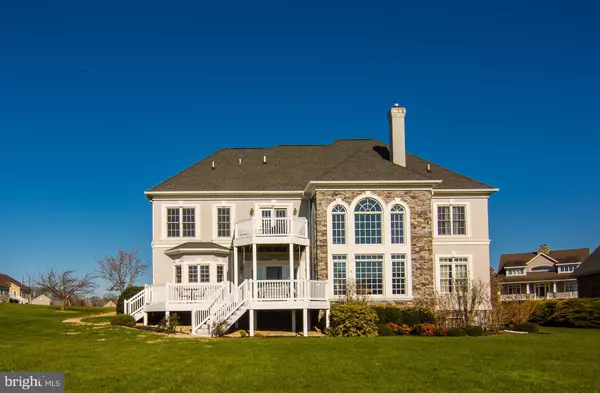$505,000
$535,000
5.6%For more information regarding the value of a property, please contact us for a free consultation.
254 TEE CT New Market, VA 22844
5 Beds
5 Baths
3,600 SqFt
Key Details
Sold Price $505,000
Property Type Single Family Home
Sub Type Detached
Listing Status Sold
Purchase Type For Sale
Square Footage 3,600 sqft
Price per Sqft $140
Subdivision Fairway Manor
MLS Listing ID VASH104696
Sold Date 02/26/20
Style Contemporary
Bedrooms 5
Full Baths 4
Half Baths 1
HOA Fees $2/ann
HOA Y/N Y
Abv Grd Liv Area 3,600
Originating Board BRIGHT
Year Built 2006
Annual Tax Amount $3,176
Tax Year 2019
Lot Size 0.464 Acres
Acres 0.46
Property Description
MAGNIFICENT ONE OWNER CUSTOM BUILT 2 STORY HOME WHICH ADJOINS THE SHENVALEE GOLF RESORT IN NEW MARKET VA, SPECTACULAR VALLEY & MTN VIEWS, 3600 SF FEATURING 5 BDRMS 4.5 BATHS, MASTER BDRM SUITE W/ SITTING AREA AND FRENCH DOORS TO PVT UPPER DECK, MASTER BDRM BATH IS STUNNING & SPACIOUS W/ GRANITE COUNTER TOPS, MARBLE FLR, WHIRLPOOL TUB, OVERSIZED GLASS WALLED SHOWER - THE WALK IN CLOSET IS ROOM SIZED. THE UPPER LEVEL ALSO FEATURES 3 MORE BEDROOMS , 2 FULL BATHS & LAUNDRY ROOM. THE FOYER HAS MARBLE FLOORING WINGED BY A FORMAL SITTING ROOM AND FORMAL DINING RM - NOTICE THE EXQUISITE CHANDELIER. THERE IS A SECOND MASTER BDRM ON THE MAIN FLR W/ A FULL PVT BATH. THE GOURMET KITCHEN HAS GRANITE COUNTER TOPS, GAS COOK TOP & DBL OVEN W/ ROOM FOR EAT-IN TABLE & CHAIRS. CENTER ISLAND ALSO. OFF OF EAT-IN AREA IS A FAMILY ROOM WITH 2 STORY WINDOWS ALLOWING NATURAL LIGHT AND SPECTACULAR VALLEY VIEWS. HARDWOOD FLRS THRUOUT (EXCEPT BDRMS) SIDE FACING 3 BAY OVERSIZED FINISHED & INSULATED GARAGE. ENJOY THE MAIN LEVEL REAR DECK WHILE WATCHING THE GOLFERS STROLL BY. AMAZING ATTENTION TO DETAIL EVERYWHERE. HORSESHOE DRIVEWAY W/ SIDEWALKS. THE STONE & STUCCO EXTERIOR IS STRIKING AND SETS THIS HOME APART. YOU MUST SEE IT IN PERSON TO FULLY APPRECIATE ITS BEAUTY.
Location
State VA
County Shenandoah
Zoning R1
Rooms
Main Level Bedrooms 1
Interior
Interior Features Breakfast Area, Carpet, Ceiling Fan(s), Central Vacuum, Chair Railings, Combination Kitchen/Dining, Dining Area, Entry Level Bedroom, Floor Plan - Open, Floor Plan - Traditional, Formal/Separate Dining Room, Kitchen - Country, Kitchen - Eat-In, Kitchen - Gourmet, Kitchen - Island, Kitchen - Table Space, Primary Bath(s), Recessed Lighting, Stall Shower, Upgraded Countertops, Walk-in Closet(s), Water Treat System, Window Treatments, Wood Floors
Heating Heat Pump(s), Forced Air, Heat Pump - Gas BackUp
Cooling Central A/C
Flooring Ceramic Tile, Carpet, Hardwood, Marble
Fireplaces Number 1
Fireplaces Type Gas/Propane
Equipment Built-In Microwave, Central Vacuum, Dishwasher, Disposal, Dryer - Electric, Dryer - Front Loading, Exhaust Fan, Humidifier, Intercom, Cooktop, Oven - Double, Oven/Range - Gas, Oven - Wall, Range Hood, Refrigerator, Washer, Washer - Front Loading, Water Conditioner - Owned, Water Heater
Fireplace Y
Window Features Atrium,Double Pane,Energy Efficient,Insulated,Palladian,Screens
Appliance Built-In Microwave, Central Vacuum, Dishwasher, Disposal, Dryer - Electric, Dryer - Front Loading, Exhaust Fan, Humidifier, Intercom, Cooktop, Oven - Double, Oven/Range - Gas, Oven - Wall, Range Hood, Refrigerator, Washer, Washer - Front Loading, Water Conditioner - Owned, Water Heater
Heat Source Electric, Natural Gas
Laundry Upper Floor
Exterior
Parking Features Garage - Side Entry, Garage Door Opener, Inside Access
Garage Spaces 3.0
Water Access N
View Golf Course, Mountain, Panoramic, Scenic Vista
Roof Type Composite
Accessibility 2+ Access Exits, 32\"+ wide Doors, 36\"+ wide Halls, 48\"+ Halls, >84\" Garage Door, Accessible Switches/Outlets, Doors - Swing In, Level Entry - Main
Attached Garage 3
Total Parking Spaces 3
Garage Y
Building
Story 2
Foundation Crawl Space
Sewer Public Sewer
Water Public
Architectural Style Contemporary
Level or Stories 2
Additional Building Above Grade, Below Grade
Structure Type Dry Wall,2 Story Ceilings,Vaulted Ceilings,Tray Ceilings,High,Cathedral Ceilings,9'+ Ceilings
New Construction N
Schools
Elementary Schools Ashby-Lee
Middle Schools North Fork
High Schools Stonewall Jackson
School District Shenandoah County Public Schools
Others
Senior Community No
Tax ID 104 04 064
Ownership Fee Simple
SqFt Source Estimated
Horse Property N
Special Listing Condition Standard
Read Less
Want to know what your home might be worth? Contact us for a FREE valuation!

Our team is ready to help you sell your home for the highest possible price ASAP

Bought with Kristin V Burns • Century 21 Redwood Realty





