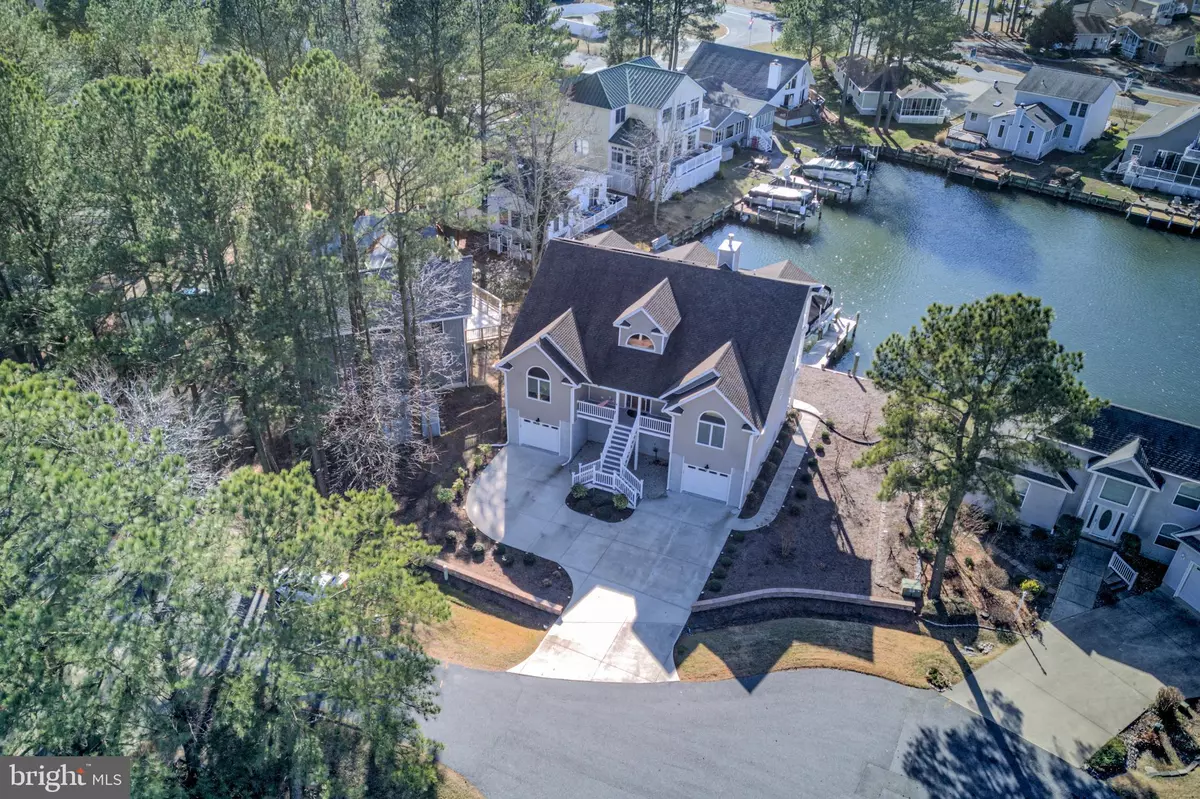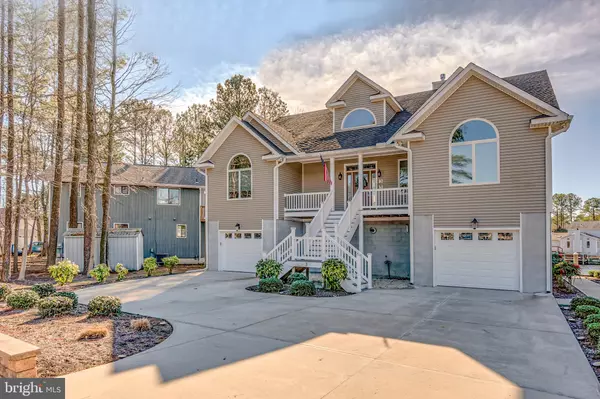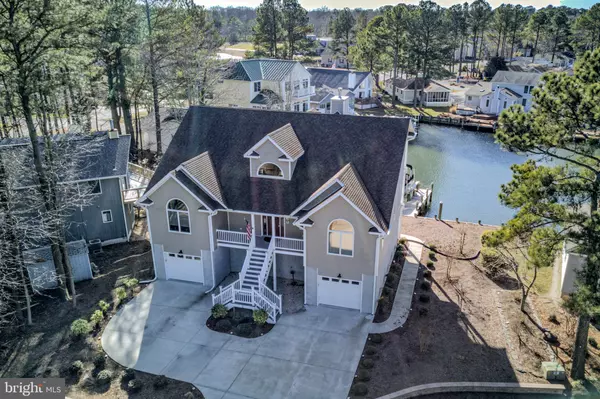$610,000
$625,000
2.4%For more information regarding the value of a property, please contact us for a free consultation.
3 LIBERTY BELL CT Ocean Pines, MD 21811
3 Beds
4 Baths
2,600 SqFt
Key Details
Sold Price $610,000
Property Type Single Family Home
Sub Type Detached
Listing Status Sold
Purchase Type For Sale
Square Footage 2,600 sqft
Price per Sqft $234
Subdivision Ocean Pines - Teal Bay
MLS Listing ID MDWO111490
Sold Date 04/28/20
Style Contemporary
Bedrooms 3
Full Baths 3
Half Baths 1
HOA Fees $116/ann
HOA Y/N Y
Abv Grd Liv Area 2,600
Originating Board BRIGHT
Year Built 2014
Annual Tax Amount $4,785
Tax Year 2018
Lot Size 0.306 Acres
Acres 0.31
Property Description
Custom craftsmanship and masterful design are uniquely embodied in this stunning 3 bedroom, 3.5 bathroom home. Spanning over 2600 square feet, this magnificent waterfront residence is located within the desirable, amenity-rich community of Ocean Pines Association and boasts an abundance of upgrades, custom finishes, and modern amenities. Upon arrival, you're welcomed into a bright and airy living room that accents a grand cathedral ceiling, large Smart Sun Glass windows, a gorgeous floor-to-ceiling stone fireplace, and Brazilian Teak hardwood flooring that extends through the open dining area and the incredible gourmet kitchen. Highlighting sparkling quartz counter tops, a 3-seat breakfast bar, custom cabinetry with built-in organizers, a center island with a prep sink and a wine fridge, 2 garbage disposals, and top-of-the-line stainless steel appliances including Wolf 36" double ovens, a Bosch dishwasher, a Sharp Built-in Microwave Drawer, an LG Refrigerator, a Wolf 48" gas Range Top with 6 burners and a griddle, and a 48" Proline Range Hood, this kitchen is guaranteed to inspire countless homemade meals with friends and family. The main floor also offers a conveniently located half bathroom, and a spacious entry-level master bedroom with a private balcony, his and her walk-in closets, and an elegant en suite bathroom that boasts marble flooring, a contemporary-style dual vanity, a luxurious Jacuzzi tub, and a custom-tiled standing shower. Upstairs, you'll find two additional bedrooms that are perfect for growing children or guest quarters as they each offer their own private balconies and adjoining full bathrooms. This home also has approximately 1400 square feet of unfinished space in the basement with endless potential to be transformed into a home theater, bar/lounge area, or "man cave." Entertaining is a breeze as this home offers breathtaking views of the water right from the convenience of your private 10' x 42' rear deck, an 18' Motorized Awning, and a Bose surround sound system in the great room, dining area, and exterior deck. This property also conveys with a 20' x 23' L-shaped dock made with marine-rated lumber that includes 2 electric lifts - a 10,000 LB Boat Lift and a 2,000 LB Jet Ski Lift so you can spend your summers soaking up the sun and relaxing on the water. Don't miss the opportunity to own your dream home - schedule your private tour today!
Location
State MD
County Worcester
Area Worcester Ocean Pines
Zoning R-3
Rooms
Basement Full, Unfinished
Main Level Bedrooms 1
Interior
Interior Features Carpet, Dining Area, Entry Level Bedroom, Family Room Off Kitchen, Floor Plan - Open, Kitchen - Gourmet, Kitchen - Island, Primary Bath(s), Pantry, Recessed Lighting, Soaking Tub, Upgraded Countertops, Walk-in Closet(s), Water Treat System, Wood Floors, Wine Storage
Hot Water Instant Hot Water, Natural Gas
Heating Forced Air
Cooling Central A/C
Flooring Ceramic Tile, Hardwood, Marble, Partially Carpeted
Fireplaces Number 1
Fireplaces Type Gas/Propane, Mantel(s), Stone
Equipment Built-In Microwave, Dishwasher, Disposal, Dryer, Instant Hot Water, Oven - Double, Oven - Wall, Range Hood, Stainless Steel Appliances, Refrigerator, Six Burner Stove, Washer
Fireplace Y
Appliance Built-In Microwave, Dishwasher, Disposal, Dryer, Instant Hot Water, Oven - Double, Oven - Wall, Range Hood, Stainless Steel Appliances, Refrigerator, Six Burner Stove, Washer
Heat Source Natural Gas
Laundry Main Floor
Exterior
Exterior Feature Balconies- Multiple, Deck(s), Porch(es)
Parking Features Garage - Front Entry, Inside Access
Garage Spaces 2.0
Amenities Available Community Center, Beach Club, Marina/Marina Club, Boat Dock/Slip, Club House, Golf Club, Golf Course, Recreational Center, Swimming Pool, Tennis Courts, Transportation Service, Jog/Walk Path, Common Grounds, Tot Lots/Playground, Pier/Dock, Pool Mem Avail
Water Access Y
View Canal
Roof Type Asphalt,Shingle
Accessibility None
Porch Balconies- Multiple, Deck(s), Porch(es)
Attached Garage 2
Total Parking Spaces 2
Garage Y
Building
Lot Description Bulkheaded, Cul-de-sac
Story 2
Sewer Public Sewer
Water Public
Architectural Style Contemporary
Level or Stories 2
Additional Building Above Grade
Structure Type Vaulted Ceilings
New Construction N
Schools
School District Worcester County Public Schools
Others
HOA Fee Include Common Area Maintenance,Management,Pier/Dock Maintenance,Pool(s),Recreation Facility,Road Maintenance,Snow Removal
Senior Community No
Tax ID 03-061299
Ownership Fee Simple
SqFt Source Estimated
Security Features Smoke Detector,Carbon Monoxide Detector(s)
Acceptable Financing Cash, Conventional, FHA, VA, USDA
Listing Terms Cash, Conventional, FHA, VA, USDA
Financing Cash,Conventional,FHA,VA,USDA
Special Listing Condition Standard
Read Less
Want to know what your home might be worth? Contact us for a FREE valuation!

Our team is ready to help you sell your home for the highest possible price ASAP

Bought with Robert G. Ott • EXIT Realty At The Beach





