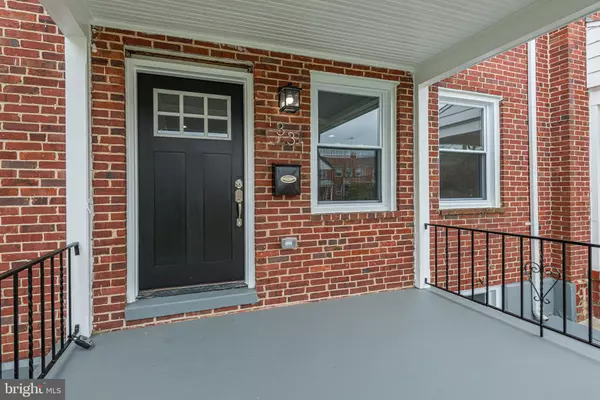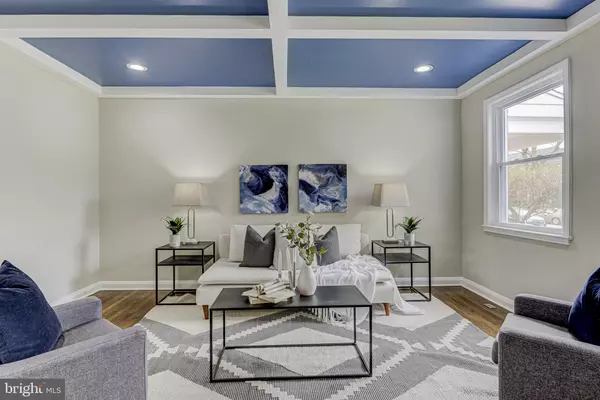$225,000
$219,900
2.3%For more information regarding the value of a property, please contact us for a free consultation.
1331 STONEWOOD RD Baltimore, MD 21239
4 Beds
2 Baths
1,216 SqFt
Key Details
Sold Price $225,000
Property Type Townhouse
Sub Type Interior Row/Townhouse
Listing Status Sold
Purchase Type For Sale
Square Footage 1,216 sqft
Price per Sqft $185
Subdivision Northwood
MLS Listing ID MDBA546626
Sold Date 05/11/21
Style Traditional
Bedrooms 4
Full Baths 2
HOA Y/N Y
Abv Grd Liv Area 1,216
Originating Board BRIGHT
Year Built 1945
Annual Tax Amount $2,659
Tax Year 2020
Property Description
Multiple offers received. Please submit best and final offer by Friday 4/16 at 2pm. WELCOME HOME TO THIS BEAUTIFUL NEW REHAB IN HIGHLY DESIRABLE NORTHWOOD! NEW ROOF, NEW WINDOWS, NEW HVAC AND DUCT-WORK, ALL NEW ELECTRIC, AND PLUMBING TOO! THE LIVING ROOM WITH COFFERED BLUE CEILING WILL WOW YOU! THE BEAUTIFULLY REFINISHED HARDWOOD FLOORS FEATURED ON BOTH THE FIRST AND SECOND LEVELS WILL DAZZLE YOU. THE KITCHEN WILL IMPRESS YOU! BRAND NEW 42" SHAKER CABINETS, QUARTZ COUNTERS WITH A LARGE WET ISLAND, ALL NEW SS APPLIANCES, AND A TILED BACK SPLASH THAT IS TRULY UNIQUE! THIS HOME BOASTS 2 EXQUISITELY TILED FULL BATHS WITH TUB UPSTAIRS AND STAND UP SHOWER IN THE BASEMENT. THE BASEMENT IS FULLY FINISHED WITH PLUSH CARPET AND IS WIDE OPEN PERFECT AS EITHER A 4TH BEDROOM, OR FOR LOUNGING OR ENTERTAINING! WALK OUT TO YOUR BACKYARD AND ENJOY THE LARGE REBUILT REAR DECK. ALL WORK PERMITTED AND DONE ACCORDING TO BALTIMORE CITY CODE! SHOW TODAY, BEFORE IT'S TOO LATE!
Location
State MD
County Baltimore City
Zoning R-5
Rooms
Basement Other
Interior
Interior Features Carpet, Ceiling Fan(s), Combination Kitchen/Dining, Crown Moldings, Family Room Off Kitchen, Floor Plan - Traditional, Kitchen - Island, Kitchen - Gourmet, Recessed Lighting, Upgraded Countertops, Wood Floors
Hot Water Electric
Heating Programmable Thermostat, Forced Air
Cooling Ceiling Fan(s), Central A/C
Equipment Built-In Microwave, Dishwasher, Disposal, Dual Flush Toilets, Oven/Range - Gas, Refrigerator, Stainless Steel Appliances, Stove
Appliance Built-In Microwave, Dishwasher, Disposal, Dual Flush Toilets, Oven/Range - Gas, Refrigerator, Stainless Steel Appliances, Stove
Heat Source Natural Gas
Exterior
Water Access N
Accessibility None
Garage N
Building
Story 3
Sewer Public Septic, Public Sewer
Water Public
Architectural Style Traditional
Level or Stories 3
Additional Building Above Grade, Below Grade
New Construction N
Schools
School District Baltimore City Public Schools
Others
Senior Community No
Tax ID 0327445267G060
Ownership Fee Simple
SqFt Source Estimated
Special Listing Condition Standard
Read Less
Want to know what your home might be worth? Contact us for a FREE valuation!

Our team is ready to help you sell your home for the highest possible price ASAP

Bought with Donald S Meyd • Redfin Corp





