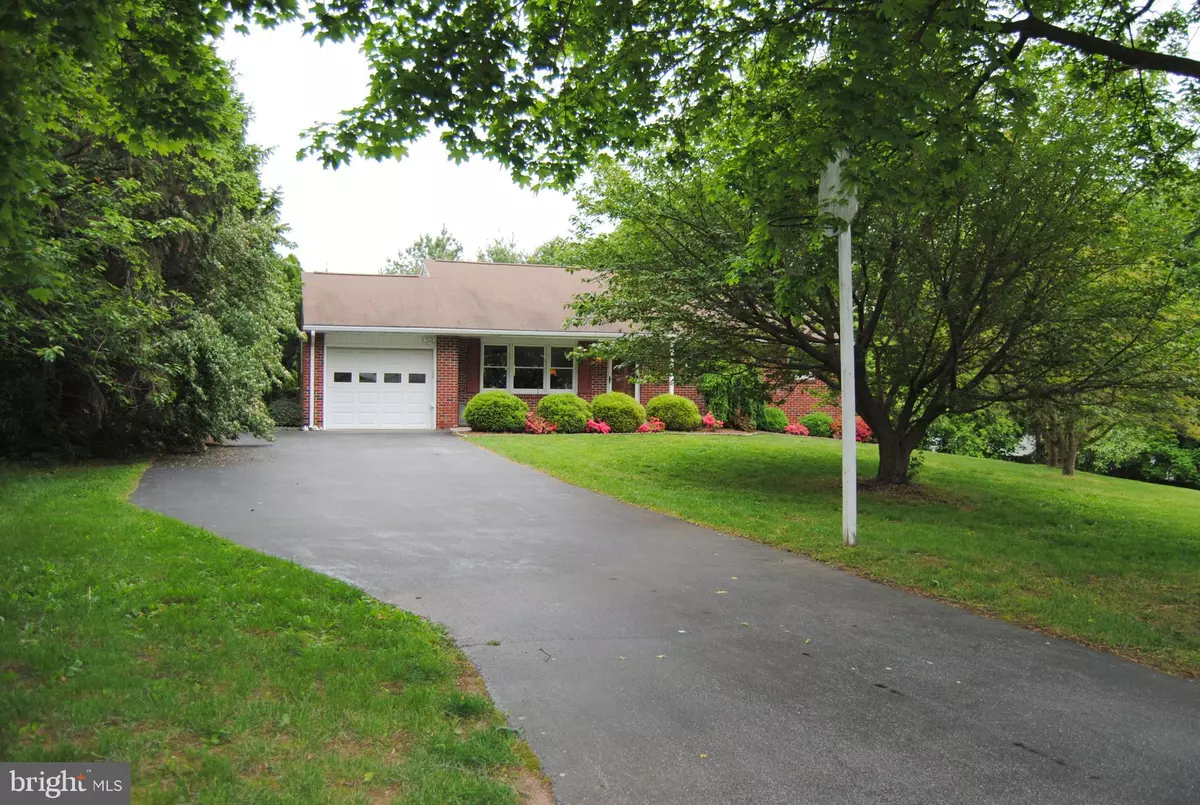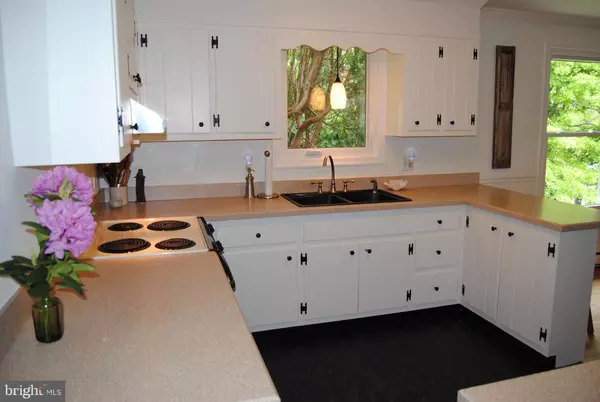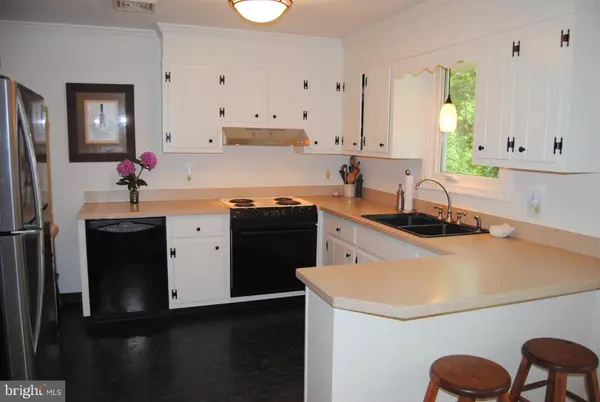$248,000
$239,000
3.8%For more information regarding the value of a property, please contact us for a free consultation.
2395 SUNNYSLOPE DR Pottstown, PA 19464
3 Beds
2 Baths
1,776 SqFt
Key Details
Sold Price $248,000
Property Type Single Family Home
Sub Type Detached
Listing Status Sold
Purchase Type For Sale
Square Footage 1,776 sqft
Price per Sqft $139
Subdivision Pleasant View Acre
MLS Listing ID PAMC644064
Sold Date 07/10/20
Style Ranch/Rambler
Bedrooms 3
Full Baths 1
Half Baths 1
HOA Y/N N
Abv Grd Liv Area 1,176
Originating Board BRIGHT
Year Built 1970
Annual Tax Amount $5,510
Tax Year 2019
Lot Size 0.551 Acres
Acres 0.55
Lot Dimensions 239.00 x 0.00
Property Description
You found it ! This Must See 3 bedroom 1 .5 bath well maintained rancher is Move In Ready and waiting for its new owner!!! Sitting at the Top of an Expansive, Gently Sloping Lawn, this Home Features include Hardwood Floors, New Windows in kitchen and dining area which provide an abundance of Natural Light , New Ceiling Fans in living room and dining area, Central Air, and an updated hall Bathroom. Kitchen contains New Stove, newer sink and flooring, plus newly painted cabinets. The Large Finished Basement has plenty of play area for the kids/adults ,complete with a pool table, Bar, 1/2 bath, Wood Burning Franklin Stove, large Storage area, and an Outside Entrance with Bilco Doors. Private Covered Deck in rear of property overlooking Garden surrounded by mature Cedar Trees. Located 5 minutes from Rt 422 and close to Shopping, Restaurants, and Philadelphia Premium Outlets. Purchase this Move In Ready Gem before it's gone!
Location
State PA
County Montgomery
Area Lower Pottsgrove Twp (10642)
Zoning R2
Rooms
Other Rooms Living Room, Dining Room, Bedroom 2, Bedroom 3, Kitchen, Family Room, Bedroom 1
Basement Full, Fully Finished, Sump Pump, Outside Entrance
Main Level Bedrooms 3
Interior
Interior Features Attic, Bar, Ceiling Fan(s), Combination Kitchen/Dining, Entry Level Bedroom, Tub Shower, Wood Floors, Wood Stove
Hot Water Electric
Heating Baseboard - Electric
Cooling Central A/C
Flooring Hardwood, Vinyl
Fireplaces Number 1
Fireplaces Type Free Standing
Equipment Built-In Range, Dryer - Electric, Dishwasher, Oven - Self Cleaning, Oven/Range - Electric, Refrigerator
Fireplace Y
Window Features Replacement
Appliance Built-In Range, Dryer - Electric, Dishwasher, Oven - Self Cleaning, Oven/Range - Electric, Refrigerator
Heat Source Electric
Laundry Basement
Exterior
Exterior Feature Deck(s)
Parking Features Garage - Front Entry, Garage Door Opener
Garage Spaces 6.0
Utilities Available Cable TV Available, Phone Available
Water Access N
Roof Type Shingle,Pitched
Street Surface Paved
Accessibility None
Porch Deck(s)
Attached Garage 1
Total Parking Spaces 6
Garage Y
Building
Lot Description Irregular, Level, Front Yard, Rear Yard, Private, SideYard(s), Sloping
Story 1
Foundation Block
Sewer Public Sewer
Water Well
Architectural Style Ranch/Rambler
Level or Stories 1
Additional Building Above Grade, Below Grade
New Construction N
Schools
High Schools Pottsgrove Senior
School District Pottsgrove
Others
Senior Community No
Tax ID 42-00-04882-008
Ownership Fee Simple
SqFt Source Assessor
Acceptable Financing Cash, Conventional, FHA, VA
Listing Terms Cash, Conventional, FHA, VA
Financing Cash,Conventional,FHA,VA
Special Listing Condition Standard
Read Less
Want to know what your home might be worth? Contact us for a FREE valuation!

Our team is ready to help you sell your home for the highest possible price ASAP

Bought with Linda Kennedy • RE/MAX Ace Realty





