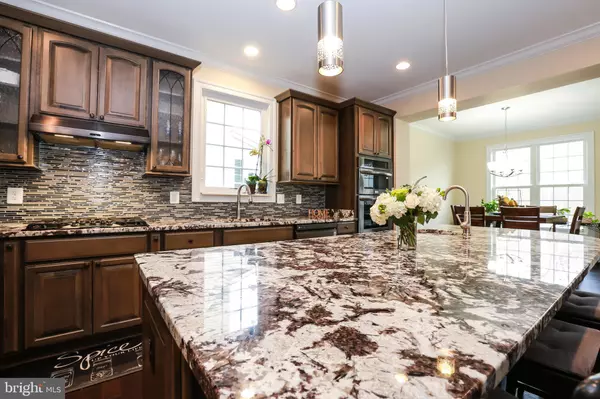$690,000
$690,000
For more information regarding the value of a property, please contact us for a free consultation.
6854 NOYES AVE Haymarket, VA 20169
4 Beds
5 Baths
4,758 SqFt
Key Details
Sold Price $690,000
Property Type Single Family Home
Sub Type Detached
Listing Status Sold
Purchase Type For Sale
Square Footage 4,758 sqft
Price per Sqft $145
Subdivision Villages Of Piedmont
MLS Listing ID VAPW485828
Sold Date 02/28/20
Style Contemporary
Bedrooms 4
Full Baths 4
Half Baths 1
HOA Fees $95/mo
HOA Y/N Y
Abv Grd Liv Area 3,218
Originating Board BRIGHT
Year Built 2019
Annual Tax Amount $2,197
Tax Year 2019
Lot Size 10,054 Sqft
Acres 0.23
Property Description
**OPEN HOUSE IS CANCELLED FOR 2/1 - HOME IS UNDER CONTRACT.**Shows like a model home! It is a hidden gem in the highly sought-after Villages of Piedmont community. Beautiful brick home with covered porch and lanai with views of the Leopold's Preserve. This stunning Westmoreland model has extensions in Florida sunroom and master bathroom and is one of a kind. Gourmet style kitchen with stainless steel appliances, tile backsplash, granite countertops, upgraded cabinets, large kitchen island with breakfast bar. Open concept floor plan with a Florida sunroom off the gourmet kitchen. Large living room and main level office with a two-sided gas fireplace. Formal dining room with crown molding, chair railings, and shadow boxes. Master suite includes large bedroom with tray ceiling, recessed lighting, two walk-in closets, soaking tub, separate shower, and dual vanities. Fully finished basement setup as an in-law suite with built in kitchen, luxurious full bathroom, laundry hookups, family room with bonus room and walk-up basement access. Four bedrooms upstairs with three full bathrooms and laundry room on upper level. Irrigation system installed. Freshly painted home. Luxurious hardwood, engineered hardwood floors, upgraded padding and carpet, and stunning cultured tile. Villages of Piedmont community amenities include: Two pools, playgrounds, dog park, tennis, volleyball, basketball courts and walking trails. Easy access to I-66, Rt. 15, Rt. 29 and near shops and restaurants.
Location
State VA
County Prince William
Zoning R4
Rooms
Other Rooms Living Room, Dining Room, Primary Bedroom, Bedroom 2, Bedroom 4, Kitchen, Den, Sun/Florida Room, Exercise Room, Laundry, Mud Room, Office, Recreation Room, Storage Room, Utility Room, Bathroom 1, Bathroom 2, Bathroom 3, Primary Bathroom
Basement Daylight, Full, Fully Finished, Heated, Improved, Interior Access, Outside Entrance
Interior
Interior Features Breakfast Area, Carpet, Ceiling Fan(s), Chair Railings, Combination Kitchen/Dining, Combination Kitchen/Living, Crown Moldings, Dining Area, Floor Plan - Open, Kitchen - Gourmet, Kitchen - Island, Primary Bath(s), Recessed Lighting, Soaking Tub, Sprinkler System, Upgraded Countertops, Walk-in Closet(s)
Hot Water Natural Gas
Heating Heat Pump(s), Forced Air
Cooling Ceiling Fan(s), Central A/C
Flooring Carpet, Ceramic Tile, Hardwood
Fireplaces Number 1
Fireplaces Type Mantel(s), Gas/Propane, Double Sided
Equipment Built-In Microwave, Cooktop, Dishwasher, Disposal, Dryer, Oven - Double, Refrigerator, Stainless Steel Appliances, Washer
Fireplace Y
Appliance Built-In Microwave, Cooktop, Dishwasher, Disposal, Dryer, Oven - Double, Refrigerator, Stainless Steel Appliances, Washer
Heat Source Electric
Laundry Lower Floor, Upper Floor
Exterior
Exterior Feature Deck(s)
Parking Features Garage - Front Entry, Garage Door Opener
Garage Spaces 2.0
Utilities Available Cable TV Available
Amenities Available Basketball Courts, Club House, Common Grounds, Jog/Walk Path, Picnic Area, Pool - Outdoor, Swimming Pool, Tennis Courts, Tot Lots/Playground, Volleyball Courts
Water Access N
View Trees/Woods, Scenic Vista
Accessibility None
Porch Deck(s)
Attached Garage 2
Total Parking Spaces 2
Garage Y
Building
Lot Description Landscaping, Premium, Backs - Parkland
Story 3+
Sewer Public Sewer
Water Public
Architectural Style Contemporary
Level or Stories 3+
Additional Building Above Grade, Below Grade
Structure Type 9'+ Ceilings,Tray Ceilings,Vaulted Ceilings
New Construction N
Schools
School District Prince William County Public Schools
Others
HOA Fee Include Common Area Maintenance,Management,Pool(s),Snow Removal,Trash
Senior Community No
Tax ID 7197-98-4348
Ownership Fee Simple
SqFt Source Estimated
Acceptable Financing Cash, FHA, Conventional, VA
Listing Terms Cash, FHA, Conventional, VA
Financing Cash,FHA,Conventional,VA
Special Listing Condition Standard
Read Less
Want to know what your home might be worth? Contact us for a FREE valuation!

Our team is ready to help you sell your home for the highest possible price ASAP

Bought with Setareh Tabatabai • Long & Foster Real Estate, Inc.





