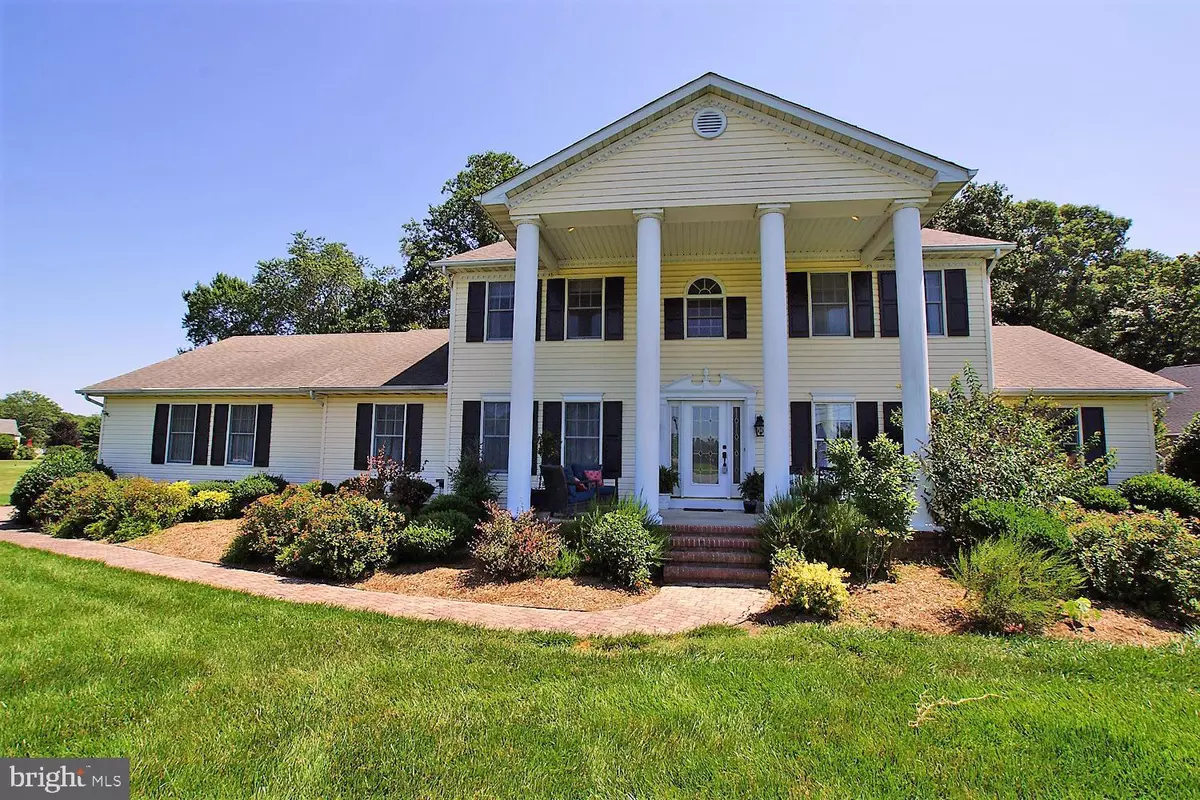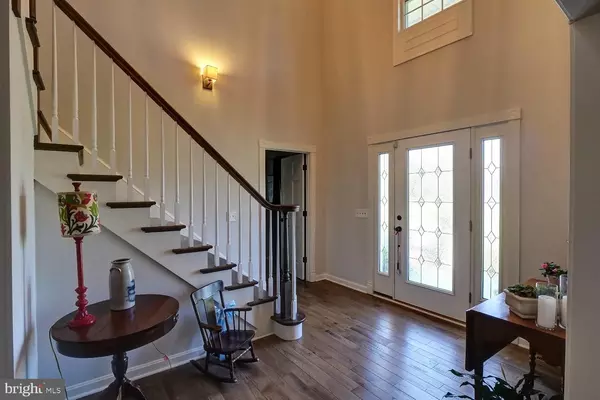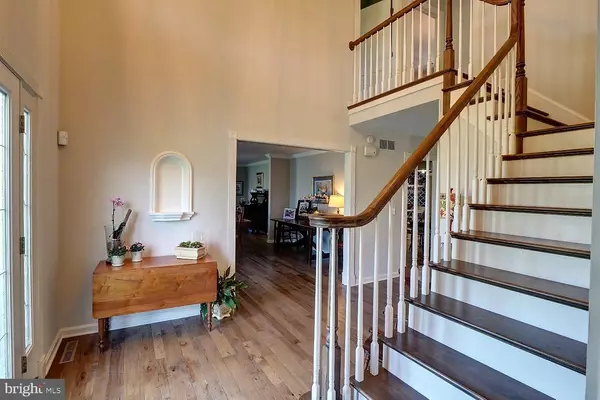$510,000
$525,000
2.9%For more information regarding the value of a property, please contact us for a free consultation.
605 QUAIL RUN Camden Wyoming, DE 19934
5 Beds
3 Baths
3,144 SqFt
Key Details
Sold Price $510,000
Property Type Single Family Home
Sub Type Detached
Listing Status Sold
Purchase Type For Sale
Square Footage 3,144 sqft
Price per Sqft $162
Subdivision Wild Quail
MLS Listing ID DEKT241134
Sold Date 11/18/20
Style Contemporary
Bedrooms 5
Full Baths 2
Half Baths 1
HOA Fees $16/ann
HOA Y/N Y
Abv Grd Liv Area 3,144
Originating Board BRIGHT
Year Built 1989
Annual Tax Amount $3,439
Tax Year 2020
Lot Size 0.952 Acres
Acres 0.95
Lot Dimensions 189.16 x 219.26
Property Description
Remarkable home on hole 13 of the desirable golf course community of Wild Quail Golf and Country Club! You are greeted by grand columns and beautiful, mature landscaping as you approach the front door. As you enter you are shocked at the transformation that has taken place inside. There is new EVERYTHING (well almost). You will find new hardwood flooring throughout, new drywall, new paint, new carpet, new granite counter tops, new finished basement, new duct work, new light fixtures and recessed lights, new HVAC and additional updates throughout. The home features a gorgeous dining room, gourmet kitchen, breakfast area, step down family room with a fireplace for cozy evenings. The master is nestled on the first floor and features a sitting room and updated bathroom. Upstairs you will find 4 additional bedrooms and an additional bathroom. Downstairs, the basement is mostly finished and perfect for game room, office, or a second family room. If you prefer to live outdoors, there is a 3 season room, fire pit, deck, irrigation system, garden boxes, and mature trees to give privacy from the golfers playing through. 2 cars fit easily in the oversized garage and don't forget about the mud/laundry room just in case you got caught in the storm while playing your latest round of golf. Speaking of golf, if that is not your thing, you can still take advantage of the social membership opportunities for pool, tennis, volleyball, and the clubhouse. This one is easy to show. All prospects must be pre-approved prior to showing.
Location
State DE
County Kent
Area Caesar Rodney (30803)
Zoning AC
Rooms
Other Rooms Living Room, Dining Room, Primary Bedroom, Bedroom 2, Bedroom 3, Bedroom 4, Bedroom 5, Kitchen, Family Room, Other
Basement Fully Finished
Main Level Bedrooms 1
Interior
Interior Features Butlers Pantry, Kitchen - Eat-In, Kitchen - Island, Primary Bath(s), Recessed Lighting, Crown Moldings, Ceiling Fan(s), Skylight(s), Breakfast Area, Pantry
Hot Water Electric
Heating Central, Forced Air
Cooling Central A/C
Flooring Carpet, Tile/Brick
Fireplaces Number 1
Fireplaces Type Brick
Equipment Refrigerator, Washer, Dryer, Microwave, Disposal
Fireplace Y
Appliance Refrigerator, Washer, Dryer, Microwave, Disposal
Heat Source Electric
Laundry Main Floor
Exterior
Exterior Feature Porch(es), Deck(s)
Parking Features Garage Door Opener, Inside Access, Oversized
Garage Spaces 2.0
Utilities Available Cable TV
Water Access N
Accessibility None
Porch Porch(es), Deck(s)
Attached Garage 2
Total Parking Spaces 2
Garage Y
Building
Lot Description Landscaping
Story 2
Sewer On Site Septic
Water Public
Architectural Style Contemporary
Level or Stories 2
Additional Building Above Grade, Below Grade
Structure Type 9'+ Ceilings,Cathedral Ceilings
New Construction N
Schools
School District Caesar Rodney
Others
Senior Community No
Tax ID WD-00-09200-04-6400-000
Ownership Fee Simple
SqFt Source Assessor
Security Features Security System
Acceptable Financing Cash, Conventional, VA, FHA
Listing Terms Cash, Conventional, VA, FHA
Financing Cash,Conventional,VA,FHA
Special Listing Condition Standard
Read Less
Want to know what your home might be worth? Contact us for a FREE valuation!

Our team is ready to help you sell your home for the highest possible price ASAP

Bought with Vid Lopez • RE/MAX Associates





