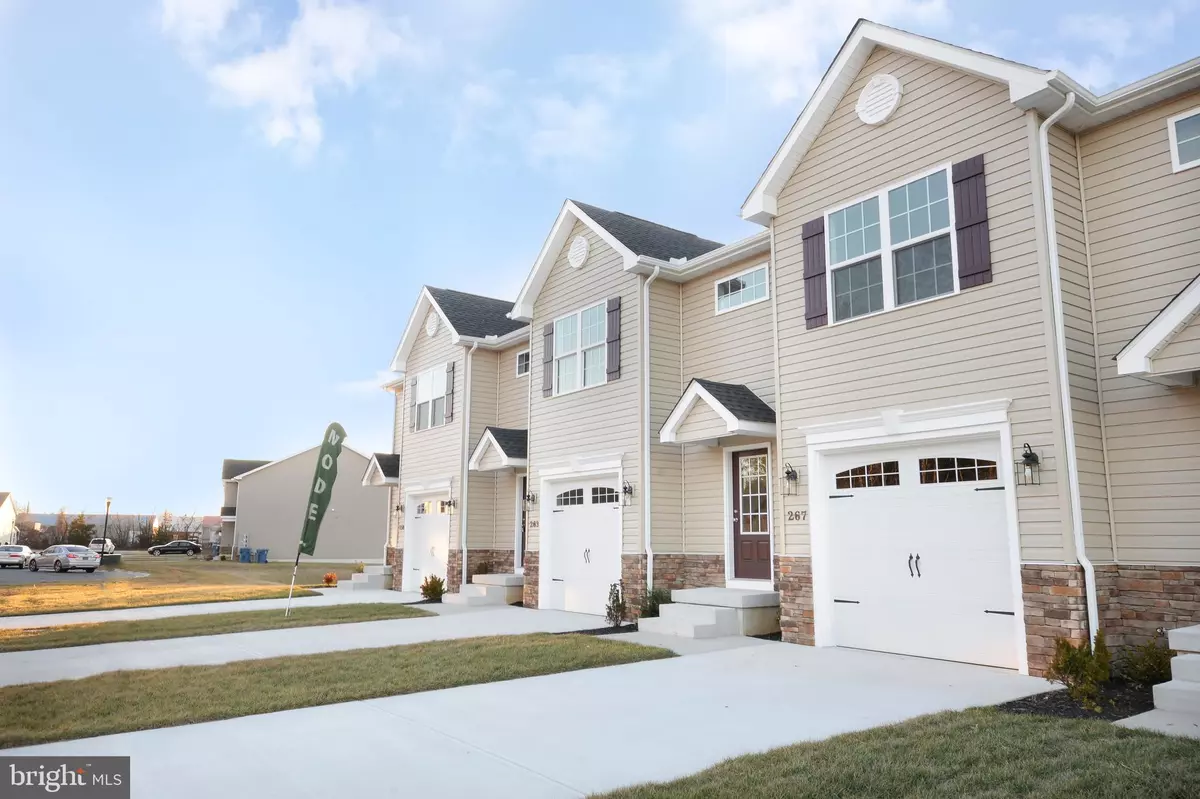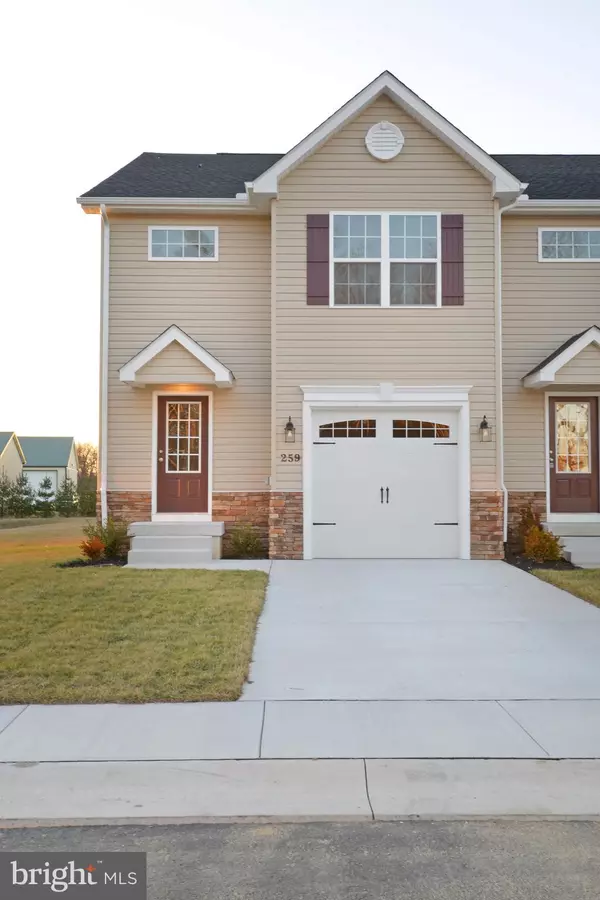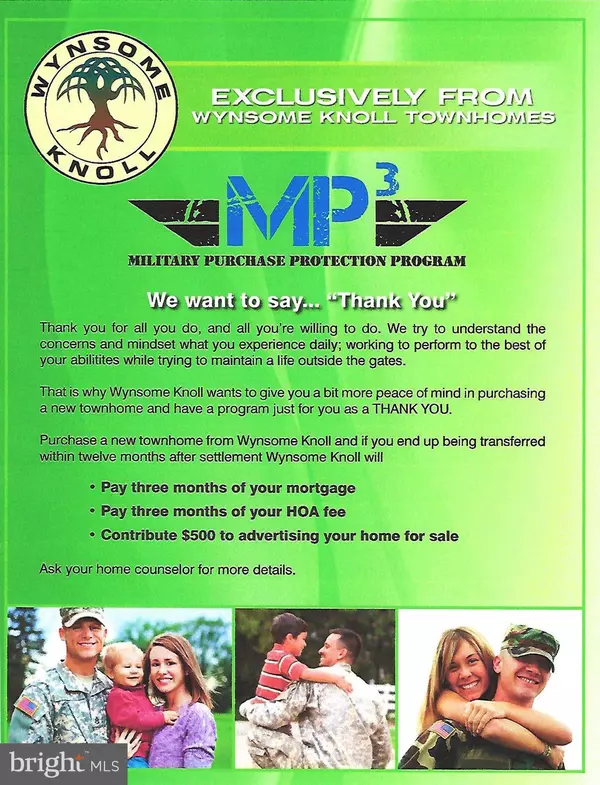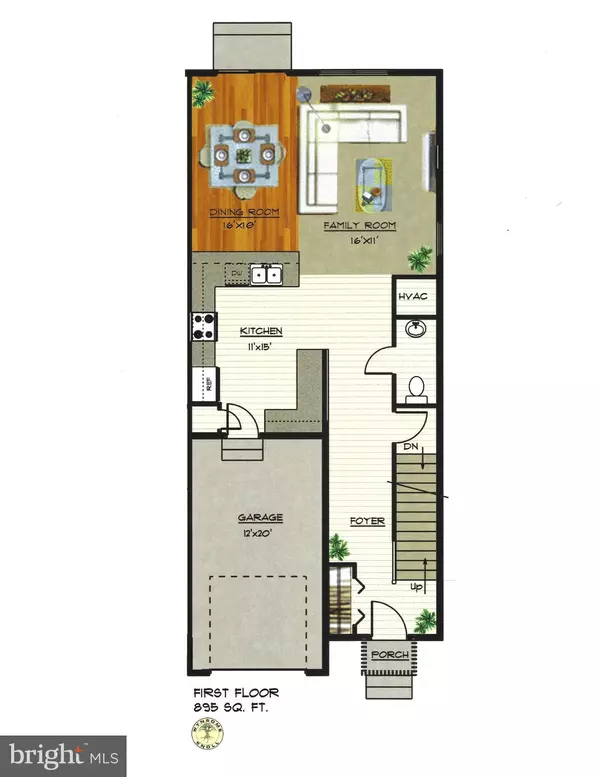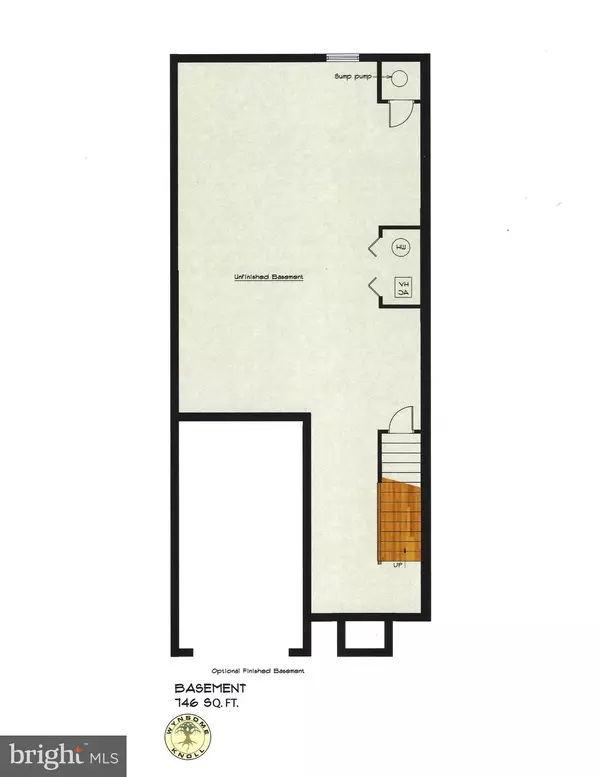$249,250
$246,000
1.3%For more information regarding the value of a property, please contact us for a free consultation.
27 WESCAM PL Camden Wyoming, DE 19934
3 Beds
3 Baths
2,531 SqFt
Key Details
Sold Price $249,250
Property Type Townhouse
Sub Type End of Row/Townhouse
Listing Status Sold
Purchase Type For Sale
Square Footage 2,531 sqft
Price per Sqft $98
Subdivision Wynsome Knoll
MLS Listing ID DEKT237244
Sold Date 10/02/20
Style Contemporary
Bedrooms 3
Full Baths 2
Half Baths 1
HOA Fees $50/qua
HOA Y/N Y
Abv Grd Liv Area 1,785
Originating Board BRIGHT
Year Built 2020
Annual Tax Amount $1
Tax Year 2019
Lot Size 3,484 Sqft
Acres 0.08
Property Description
Welcome to Wynsome Knoll! These homes are in the Caesar Rodney School District, near the heart of Camden, and close to the military base. The HOA includes snow removal, grass cutting, front landscaping, and exterior repairs! Inside, the homes feature 3 bedrooms, 2 and 1/2 baths, with a basement that can be fully finished. This home is over 1700 sq ft with an open concept floor plan with an unfinished basement and over 2500 sq ft with a finished basement. Additionally, each property features a 1 car garage with a patio located from the back of the living room. This is currently the last phase available for sale that will include buyer selections to be finished within the next 3-4 months. There is a model home available for showings with complete upgrades including the finished basement. Come see the homes that are offered and together let's make the best choice for you!
Location
State DE
County Kent
Area Caesar Rodney (30803)
Zoning R1
Rooms
Other Rooms Living Room, Dining Room, Primary Bedroom, Bedroom 2, Bedroom 3, Kitchen, Basement, Bathroom 2, Primary Bathroom, Half Bath
Basement Full, Fully Finished
Interior
Interior Features Breakfast Area, Primary Bath(s)
Hot Water Electric
Heating Forced Air
Cooling Central A/C
Equipment Built-In Microwave, Built-In Range, Dishwasher, Disposal
Fireplace N
Appliance Built-In Microwave, Built-In Range, Dishwasher, Disposal
Heat Source Electric
Laundry Upper Floor
Exterior
Parking Features Garage - Front Entry
Garage Spaces 1.0
Utilities Available Electric Available, Cable TV Available, Phone Available
Water Access N
Roof Type Pitched,Shingle
Accessibility None
Attached Garage 1
Total Parking Spaces 1
Garage Y
Building
Story 3
Foundation Concrete Perimeter
Sewer Public Sewer
Water Public
Architectural Style Contemporary
Level or Stories 3
Additional Building Above Grade, Below Grade
Structure Type Dry Wall
New Construction Y
Schools
Elementary Schools W.B. Simpson
High Schools Caesar Rodney
School District Caesar Rodney
Others
HOA Fee Include Ext Bldg Maint,Lawn Maintenance,Snow Removal
Senior Community No
Tax ID 7-20-094.01-01-47.00
Ownership Fee Simple
SqFt Source Estimated
Acceptable Financing FHA, VA, Conventional, Cash
Listing Terms FHA, VA, Conventional, Cash
Financing FHA,VA,Conventional,Cash
Special Listing Condition Standard
Read Less
Want to know what your home might be worth? Contact us for a FREE valuation!

Our team is ready to help you sell your home for the highest possible price ASAP

Bought with David B. Zebley • Olson Realty

