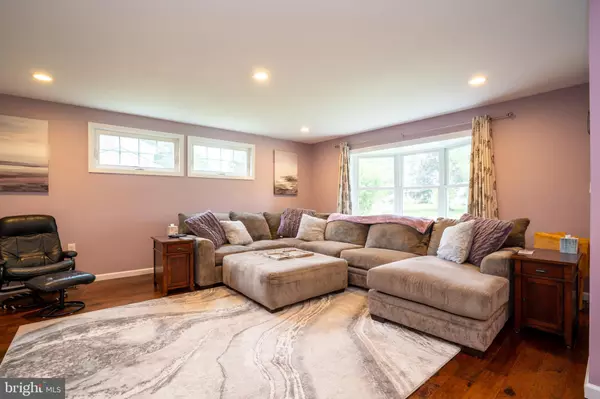$509,000
$469,000
8.5%For more information regarding the value of a property, please contact us for a free consultation.
3 BERKSHIRE DR Hightstown, NJ 08520
3 Beds
3 Baths
2,064 SqFt
Key Details
Sold Price $509,000
Property Type Single Family Home
Sub Type Detached
Listing Status Sold
Purchase Type For Sale
Square Footage 2,064 sqft
Price per Sqft $246
Subdivision None Available
MLS Listing ID NJME2000520
Sold Date 08/16/21
Style Traditional
Bedrooms 3
Full Baths 2
Half Baths 1
HOA Y/N N
Abv Grd Liv Area 2,064
Originating Board BRIGHT
Year Built 1969
Annual Tax Amount $10,264
Tax Year 2020
Lot Dimensions 100.00 x 205.00
Property Description
You will enjoy living in this spacious 3 bedroom 2.5 bath home with a 2 car garage that is placed on a quiet street that ends in a cul-de-sac. It is conveniently placed within minutes of most shopping, restaurant and entertainment options. NJ Turnpike and NJ Transit at Princeton Junction within 10 minutes. This home boasts a remodeled kitchen, dining room, living room, and master bath. All appliances are less than 6 years old. The extra flex space can be used for office, exercise room or extra sleeping for guests with the use of the murphy bed. The floors on the main level are engineered hardwood throughout. The home also has a new roof and new front bay windows. A very clean and well-maintained basement can be used as an optional space for an office, exercise area or just used for storage.
The outside of the home has a well-maintained yard along with gorgeous flowers that line the front walkway. It includes a beautiful yellow rose bush that flowers multiple times in the summer. Moving out form the kitchen through newly placed French doors is a new large patio big enough for large family parties and barbeques. Next to the patio is a gardeners dream with raised and lower planter boxes that is well stocked and already able to harvest some veggies. The back yard features a newly placed fire pit. The trampoline is optional. A new 10x12 shed placed next to the patio and home for easy access for garden or storage. The home also has a ready plug for a portable generator.
Location
State NJ
County Mercer
Area East Windsor Twp (21101)
Zoning R1
Direction Southwest
Rooms
Basement Full
Main Level Bedrooms 3
Interior
Interior Features Attic, Attic/House Fan, Built-Ins, Dining Area, Floor Plan - Open, Kitchen - Eat-In, Recessed Lighting, Store/Office, Tub Shower, Upgraded Countertops, Window Treatments, Wood Floors
Hot Water Natural Gas
Heating Forced Air
Cooling Central A/C
Flooring Hardwood
Equipment Built-In Microwave, Dishwasher, Dryer - Gas, Humidifier, Refrigerator, Stainless Steel Appliances, Stove, Washer, Water Heater
Fireplace N
Window Features Bay/Bow,Double Hung,Screens
Appliance Built-In Microwave, Dishwasher, Dryer - Gas, Humidifier, Refrigerator, Stainless Steel Appliances, Stove, Washer, Water Heater
Heat Source Natural Gas
Laundry Main Floor
Exterior
Exterior Feature Patio(s)
Parking Features Inside Access
Garage Spaces 2.0
Utilities Available Cable TV, Electric Available, Natural Gas Available, Sewer Available, Water Available
Water Access N
Roof Type Shingle
Accessibility None
Porch Patio(s)
Attached Garage 2
Total Parking Spaces 2
Garage Y
Building
Story 1
Foundation Block, Slab
Sewer Public Sewer
Water Public
Architectural Style Traditional
Level or Stories 1
Additional Building Above Grade, Below Grade
Structure Type Dry Wall,High
New Construction N
Schools
School District East Windsor Regional Schools
Others
Pets Allowed Y
Senior Community No
Tax ID 01-00066-00038
Ownership Other
Security Features Main Entrance Lock,Smoke Detector
Acceptable Financing Cash, Conventional
Listing Terms Cash, Conventional
Financing Cash,Conventional
Special Listing Condition Standard
Pets Allowed No Pet Restrictions
Read Less
Want to know what your home might be worth? Contact us for a FREE valuation!

Our team is ready to help you sell your home for the highest possible price ASAP

Bought with Jody Siegel • Redfin





