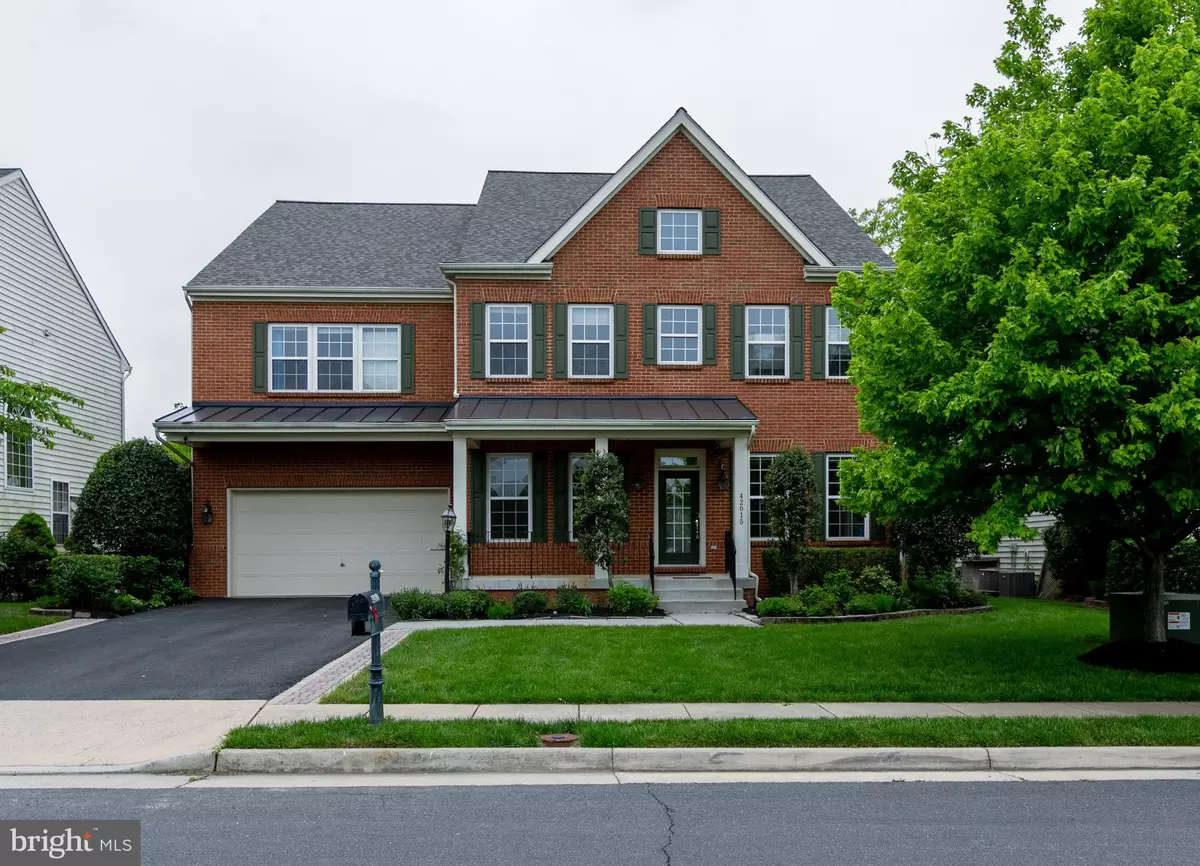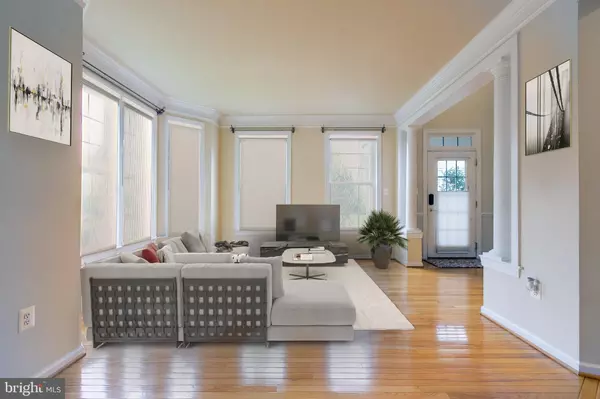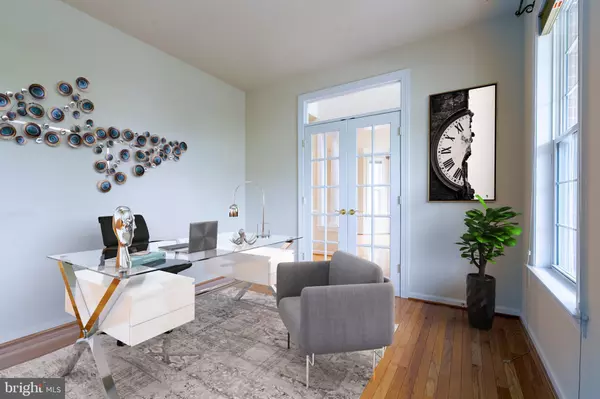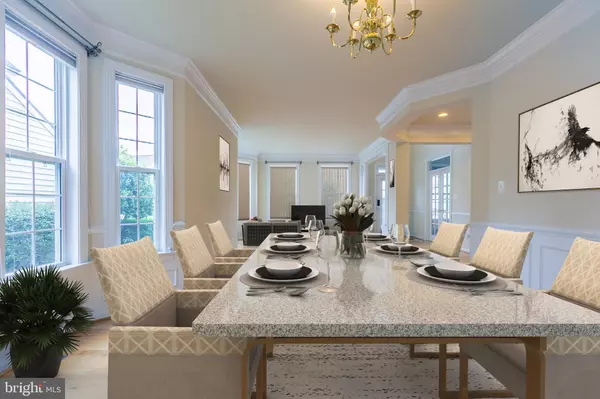$705,000
$699,000
0.9%For more information regarding the value of a property, please contact us for a free consultation.
42015 PEPPERBUSH PL Aldie, VA 20105
5 Beds
4 Baths
4,685 SqFt
Key Details
Sold Price $705,000
Property Type Single Family Home
Sub Type Detached
Listing Status Sold
Purchase Type For Sale
Square Footage 4,685 sqft
Price per Sqft $150
Subdivision Stone Ridge
MLS Listing ID VALO411842
Sold Date 07/10/20
Style Colonial
Bedrooms 5
Full Baths 3
Half Baths 1
HOA Fees $96/mo
HOA Y/N Y
Abv Grd Liv Area 3,362
Originating Board BRIGHT
Year Built 2004
Annual Tax Amount $6,491
Tax Year 2020
Lot Size 8,712 Sqft
Acres 0.2
Property Description
FRESHLY LANDSCAPED AND PAINTED = GORGEOUS SOUGHT AFTER STONE RIDGE COMMUNITY **5 BR+ OFFICE, 3 FULL BATH, 1 HALF BATH**HARDWOOD FLOORS **MASTER BATH WITH QUARTZ COUNTER TOPS. SEP TUB &SHOWER**TRAY CEILINGS**GOURMET KIT w/OVERSIZE ISLAND**SUN ROOM & FAMILY ROOM.IDEAL FOR ENTERTAINMENT**SEPARATE FORMAL LIVING AND DINING ROOM**REC.ROOM IN BASEMENT, FULL BAR , GUEST BR & MEDIA ROOM WAITING FOR YOU TO EXPERIENCE!! REASONABLY PRICED ACCORDING TO THE RECENT SALES! HURRY!! WONT STAY LONG!!! SELLER WOULD PROVIDE $10,000 TOWARDS CLOSING INCENTIVE ON FULL PRICE!!
Location
State VA
County Loudoun
Zoning 05
Direction Northeast
Rooms
Basement Full
Interior
Interior Features Attic, Air Filter System, Attic/House Fan, Breakfast Area, Bar, Built-Ins, Carpet, Ceiling Fan(s), Chair Railings, Combination Kitchen/Dining, Combination Dining/Living, Crown Moldings, Curved Staircase, Dining Area, Efficiency, Floor Plan - Open, Formal/Separate Dining Room, Floor Plan - Traditional, Kitchen - Eat-In, Kitchen - Gourmet, Recessed Lighting, Soaking Tub, Store/Office, Upgraded Countertops, Walk-in Closet(s), Tub Shower, Wet/Dry Bar, Water Treat System, Window Treatments, Wood Floors, Other
Hot Water 60+ Gallon Tank, Natural Gas, Instant Hot Water
Cooling Central A/C, Ceiling Fan(s), Attic Fan, Dehumidifier, Energy Star Cooling System, Heat Pump(s), Programmable Thermostat, Zoned
Flooring Ceramic Tile, Carpet, Hardwood
Fireplaces Number 1
Fireplaces Type Electric
Equipment Cooktop, Built-In Range, Built-In Microwave, Dishwasher, Dryer, Dryer - Electric, Dryer - Front Loading, Dual Flush Toilets, Energy Efficient Appliances, ENERGY STAR Clothes Washer, ENERGY STAR Dishwasher, ENERGY STAR Refrigerator, Exhaust Fan, Humidifier, Icemaker, Instant Hot Water, Microwave, Oven - Double, Oven - Self Cleaning, Range Hood, Oven/Range - Gas, Refrigerator, Stainless Steel Appliances, Washer, Washer - Front Loading, Water Conditioner - Owned, Water Heater - High-Efficiency
Fireplace Y
Window Features Casement,Bay/Bow,Energy Efficient,ENERGY STAR Qualified
Appliance Cooktop, Built-In Range, Built-In Microwave, Dishwasher, Dryer, Dryer - Electric, Dryer - Front Loading, Dual Flush Toilets, Energy Efficient Appliances, ENERGY STAR Clothes Washer, ENERGY STAR Dishwasher, ENERGY STAR Refrigerator, Exhaust Fan, Humidifier, Icemaker, Instant Hot Water, Microwave, Oven - Double, Oven - Self Cleaning, Range Hood, Oven/Range - Gas, Refrigerator, Stainless Steel Appliances, Washer, Washer - Front Loading, Water Conditioner - Owned, Water Heater - High-Efficiency
Heat Source Natural Gas
Laundry Main Floor
Exterior
Parking Features Covered Parking, Garage - Front Entry, Additional Storage Area, Garage Door Opener, Inside Access, Oversized
Garage Spaces 2.0
Fence Partially
Amenities Available Basketball Courts, Baseball Field, Club House, Community Center, Exercise Room, Game Room, Fitness Center, Jog/Walk Path, Lake, Meeting Room, Picnic Area, Party Room, Non-Lake Recreational Area, Pool - Outdoor, Recreational Center, Security, Soccer Field, Swimming Pool, Tennis Courts, Tot Lots/Playground, Other
Water Access N
View Trees/Woods
Accessibility 36\"+ wide Halls, 32\"+ wide Doors, Accessible Switches/Outlets, Doors - Swing In
Attached Garage 2
Total Parking Spaces 2
Garage Y
Building
Lot Description Backs to Trees, Landscaping, Rear Yard
Story 3
Sewer Public Septic, Public Sewer
Water Public
Architectural Style Colonial
Level or Stories 3
Additional Building Above Grade, Below Grade
Structure Type 2 Story Ceilings,Dry Wall,High,9'+ Ceilings,Vaulted Ceilings
New Construction N
Schools
Elementary Schools Arcola
Middle Schools Mercer
High Schools John Champe
School District Loudoun County Public Schools
Others
HOA Fee Include Common Area Maintenance,Health Club,Management,Recreation Facility,Pool(s),Reserve Funds,Road Maintenance,Snow Removal,Trash,Other
Senior Community No
Tax ID 205472115000
Ownership Fee Simple
SqFt Source Assessor
Security Features Exterior Cameras,Doorman,24 hour security,Electric Alarm,Fire Detection System,Main Entrance Lock,Monitored,Motion Detectors,Intercom,Surveillance Sys,Security System
Special Listing Condition Standard
Read Less
Want to know what your home might be worth? Contact us for a FREE valuation!

Our team is ready to help you sell your home for the highest possible price ASAP

Bought with minhaj sharif • National Realty, LLC





