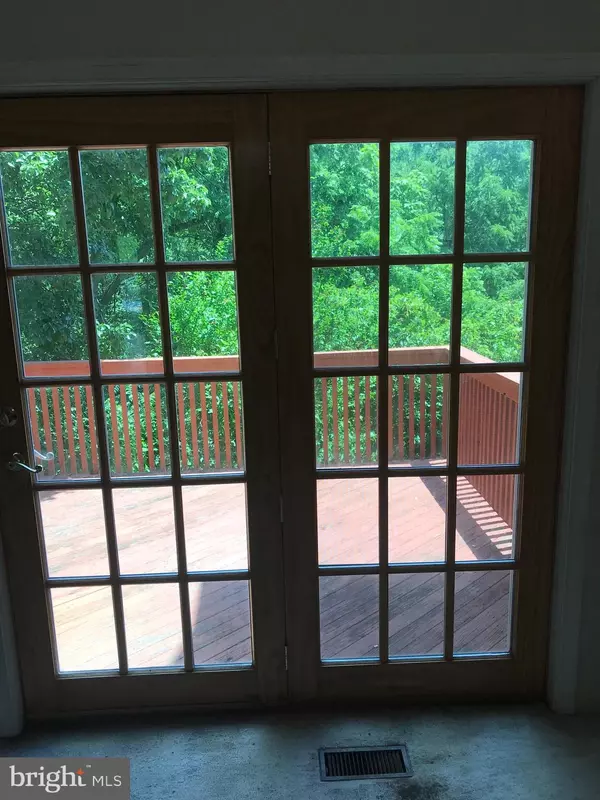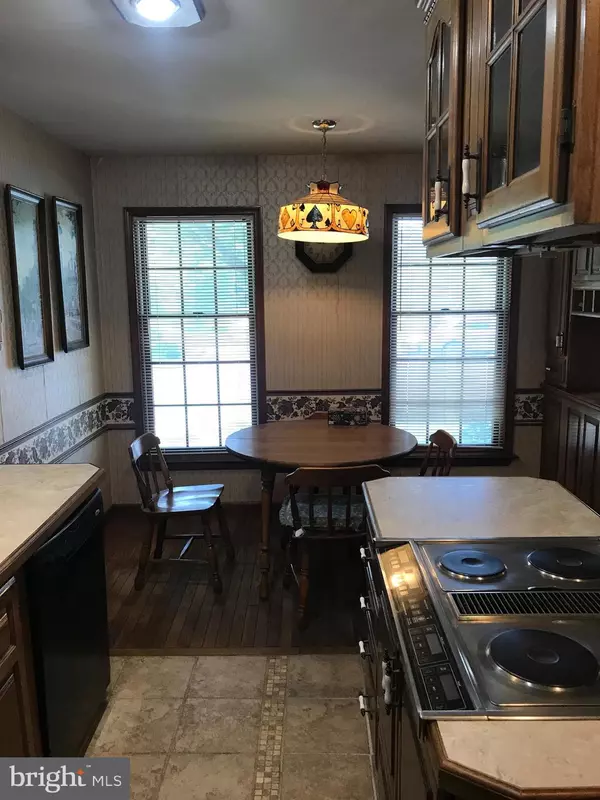$274,000
$300,000
8.7%For more information regarding the value of a property, please contact us for a free consultation.
2003 RYANS RUN Lansdale, PA 19446
3 Beds
3 Baths
2,112 SqFt
Key Details
Sold Price $274,000
Property Type Townhouse
Sub Type Interior Row/Townhouse
Listing Status Sold
Purchase Type For Sale
Square Footage 2,112 sqft
Price per Sqft $129
Subdivision Ryans Run
MLS Listing ID PAMC2001646
Sold Date 08/26/21
Style Colonial
Bedrooms 3
Full Baths 2
Half Baths 1
HOA Fees $175/mo
HOA Y/N Y
Abv Grd Liv Area 2,112
Originating Board BRIGHT
Year Built 1990
Annual Tax Amount $4,760
Tax Year 2020
Lot Size 1,430 Sqft
Acres 0.03
Lot Dimensions 22.00 x 65.00
Property Description
Three bedroom 2.5 bathroom townhouse in Ryan's Run. This property need some TLC and is priced accordingly. Large great room with fireplace(with room for dining area if you prefer one), French doors to 14 X 11 deck. Eat in Kitchen with island and dishwasher and disposal. Powder room. The second floor has a main bedroom with jacuzzi tub and double vanity. Second bedroom and hall bath with double vanity. There is a large bedroom on the third floor with skylights and ceiling fan. Lots of closet space throughout. The basement is partially finished(needs carpeting) with a french door walk out to a patio. This property is being sold as is. Buyer is welcome to get a home inspection for informational purposes or peace of mind but seller will make no concessions or repairs. Immediate possession. Easy to show. $700. capital contributiion. AGENTS PLEASE READ SHOWING INSTRUCTIONS.
Location
State PA
County Montgomery
Area Upper Gwynedd Twp (10656)
Zoning R-SINGLE FAMILY
Rooms
Other Rooms Bedroom 2, Bedroom 3, Kitchen, Bedroom 1, Great Room
Basement Full, Partially Finished
Interior
Interior Features Ceiling Fan(s), Kitchen - Eat-In, Kitchen - Island, Pantry, Skylight(s), Walk-in Closet(s), WhirlPool/HotTub
Hot Water Electric
Heating Forced Air
Cooling Central A/C
Fireplaces Number 1
Fireplaces Type Wood
Equipment Refrigerator
Fireplace Y
Appliance Refrigerator
Heat Source Natural Gas
Exterior
Garage Spaces 2.0
Water Access N
Roof Type Shingle
Accessibility None
Total Parking Spaces 2
Garage N
Building
Lot Description No Thru Street, Partly Wooded
Story 2.5
Sewer Public Sewer
Water Public
Architectural Style Colonial
Level or Stories 2.5
Additional Building Above Grade, Below Grade
New Construction N
Schools
School District North Penn
Others
HOA Fee Include Lawn Maintenance,Snow Removal,Trash
Senior Community No
Tax ID 56-00-07856-548
Ownership Fee Simple
SqFt Source Assessor
Acceptable Financing Cash, Conventional
Listing Terms Cash, Conventional
Financing Cash,Conventional
Special Listing Condition Standard
Read Less
Want to know what your home might be worth? Contact us for a FREE valuation!

Our team is ready to help you sell your home for the highest possible price ASAP

Bought with Robin Y Young • BHHS Fox & Roach - Spring House





