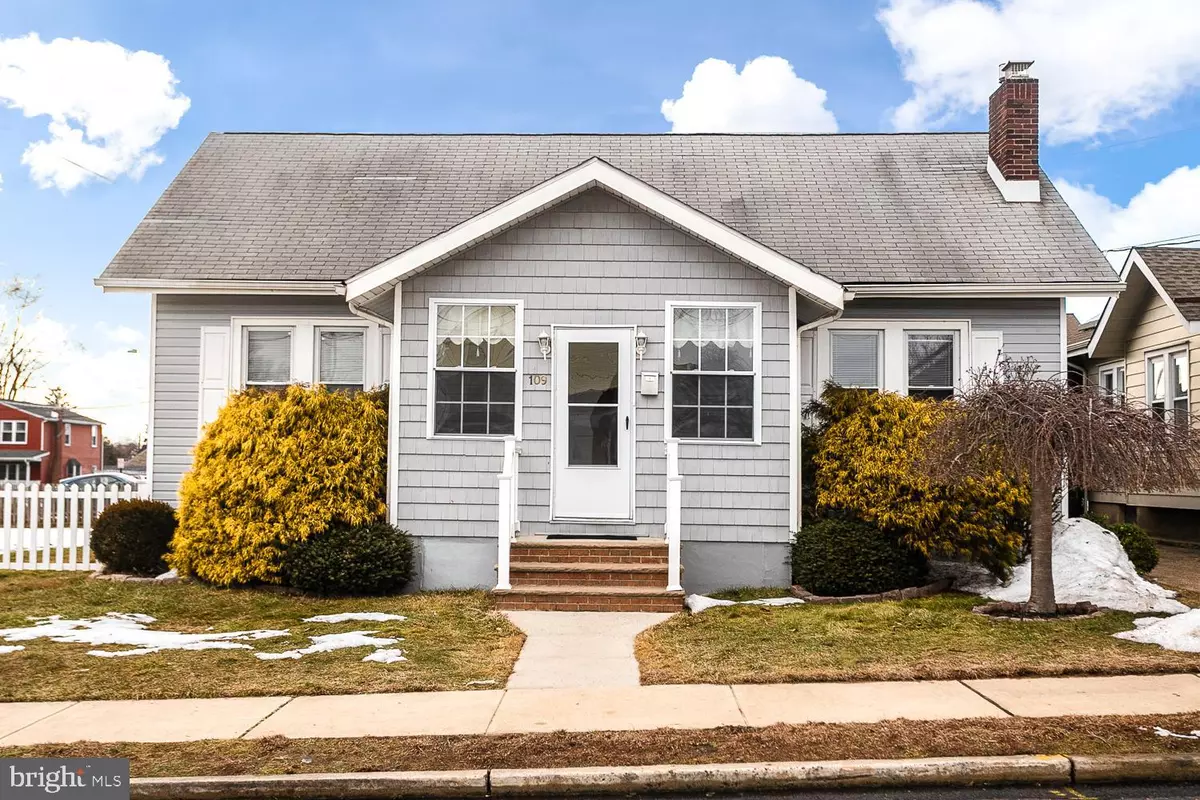$297,500
$289,000
2.9%For more information regarding the value of a property, please contact us for a free consultation.
109 THROPP AVE Hamilton, NJ 08610
3 Beds
2 Baths
1,400 SqFt
Key Details
Sold Price $297,500
Property Type Single Family Home
Sub Type Detached
Listing Status Sold
Purchase Type For Sale
Square Footage 1,400 sqft
Price per Sqft $212
Subdivision Colonial Manor
MLS Listing ID NJME307628
Sold Date 04/15/21
Style Cape Cod
Bedrooms 3
Full Baths 2
HOA Y/N N
Abv Grd Liv Area 1,400
Originating Board BRIGHT
Year Built 1940
Annual Tax Amount $7,397
Tax Year 2019
Lot Size 10,272 Sqft
Acres 0.24
Lot Dimensions 96.00 x 107.00
Property Description
Charming 3 bedroom, 2 full bath, Cape in Colonial Manor. 1/4 acre corner lot, fenced-in with great curb appeal. A bright, enclosed, front porch welcomes you. This leads into the spacious living room with hardwood floors and a brick, gas fireplace. There is a formal dining room with laminate floors, lovely chandelier and chair rail. Two good-size, well-lit, bedrooms are also on the first floor with large closets, ceiling fans, and laminate flooring. The completely redone hall bath has a tile surround shower/soaking tub, Brand New vanity, marble countertop and light fixture. On the finished second floor is the largest bedroom with Brand New carpet, walk in closet, recessed lighting plus additional storage space. The kitchen is bright and efficient with Brand New 42" cabinets and granite counter tops. Added features: French door refrigerator, recessed lighting, accent pendants, tile floor and backsplash. The cozy breakfast room off the kitchen has sliders that open to the sunroom which provides even more living space with access to the rear yard. And what a yard it is! Plenty of room for all your favorite outdoor activities and a bonus- a screened in pavilion 35 x14 with Brand New ceiling fans and lighting. Perfect for entertaining or working/schooling from home. Plus, a detached garage and driveway that can park 4 cars. But wait there's more- a full, finished basement with brand new carpet, recessed lighting, an updated full bath with laundry area, more storage space and stairs to rear patio. The entire house has been professionally painted top to bottom. Everything is ready for you to move in and make this your new home. One Year Home Warranty included for peace of mind. Call today!
Location
State NJ
County Mercer
Area Hamilton Twp (21103)
Zoning RESID
Direction East
Rooms
Other Rooms Living Room, Dining Room, Primary Bedroom, Bedroom 2, Bedroom 3, Kitchen, Breakfast Room, Sun/Florida Room, Screened Porch
Basement Fully Finished, Rear Entrance, Walkout Stairs
Main Level Bedrooms 2
Interior
Hot Water Natural Gas
Heating Baseboard - Hot Water
Cooling Central A/C
Flooring Carpet, Hardwood, Laminated
Fireplaces Number 1
Fireplaces Type Brick, Gas/Propane, Mantel(s), Screen
Equipment Dishwasher, Oven - Self Cleaning, Refrigerator
Fireplace Y
Appliance Dishwasher, Oven - Self Cleaning, Refrigerator
Heat Source Oil
Laundry Basement
Exterior
Exterior Feature Screened
Parking Features Garage - Front Entry
Garage Spaces 1.0
Fence Vinyl
Water Access N
Roof Type Shingle
Accessibility None
Porch Screened
Total Parking Spaces 1
Garage Y
Building
Lot Description Corner
Story 2
Sewer Public Sewer
Water Public
Architectural Style Cape Cod
Level or Stories 2
Additional Building Above Grade, Below Grade
New Construction N
Schools
Elementary Schools Mcgalliard E.S.
Middle Schools Grice
High Schools Hamilton High School West
School District Hamilton Township
Others
Senior Community No
Tax ID 03-02420-00040
Ownership Fee Simple
SqFt Source Assessor
Special Listing Condition Standard
Read Less
Want to know what your home might be worth? Contact us for a FREE valuation!

Our team is ready to help you sell your home for the highest possible price ASAP

Bought with Nicole A D'Andrea • BHHS Fox & Roach - Robbinsville





