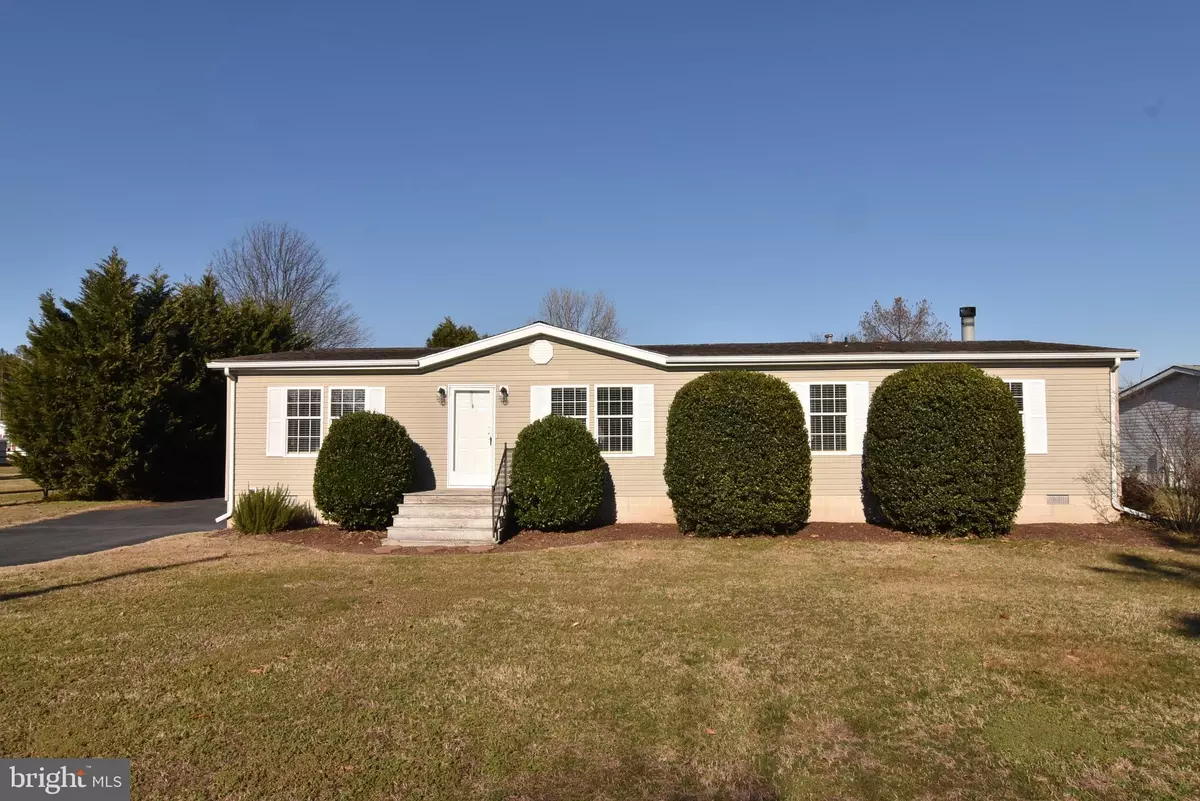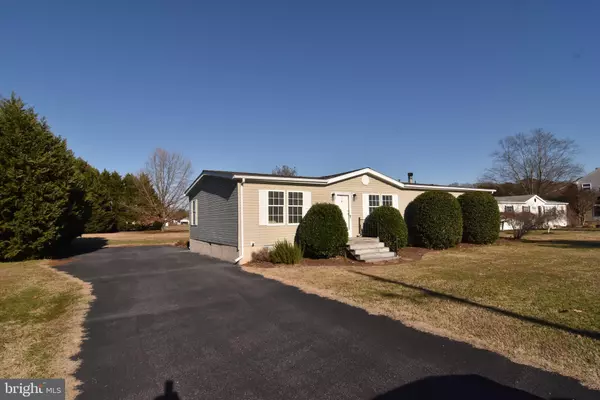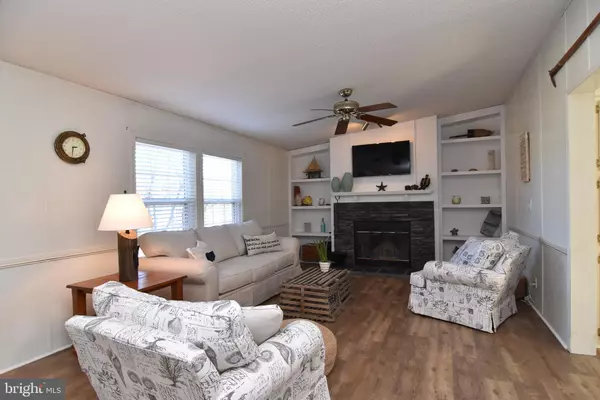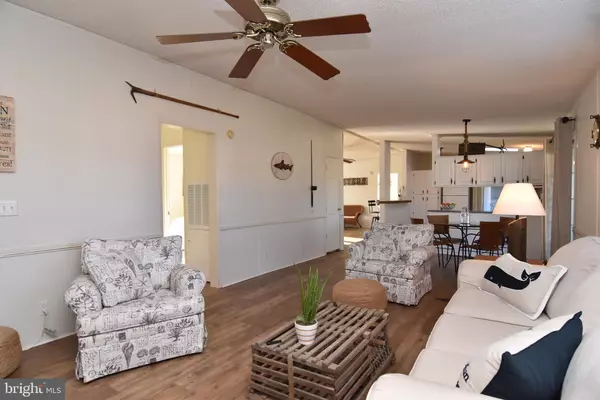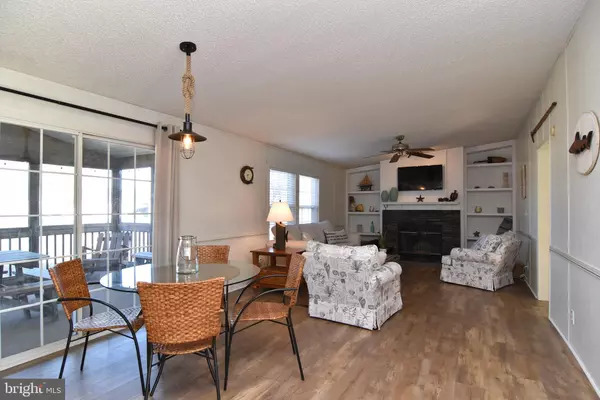$270,000
$269,000
0.4%For more information regarding the value of a property, please contact us for a free consultation.
36097 JOSEPH DR Rehoboth Beach, DE 19971
3 Beds
2 Baths
1,680 SqFt
Key Details
Sold Price $270,000
Property Type Manufactured Home
Sub Type Manufactured
Listing Status Sold
Purchase Type For Sale
Square Footage 1,680 sqft
Price per Sqft $160
Subdivision Kyrie Estates
MLS Listing ID DESU154990
Sold Date 02/18/20
Style Class C
Bedrooms 3
Full Baths 2
HOA Y/N N
Abv Grd Liv Area 1,680
Originating Board BRIGHT
Year Built 1996
Annual Tax Amount $957
Tax Year 2019
Lot Size 0.500 Acres
Acres 0.5
Lot Dimensions 102.00 x 215.00
Property Description
Spacious and well maintained, this home is just minutes from downtown Rehoboth and Lewes. With no HOA and a half acre lot you have the freedom to do as you please. Open floor plan with upgraded vinyl plank flooring, custom "surfboard" shaped bar, formal LR and Family room. Cathedral ceilings, and spacious kitchen with pantry. Enjoy the wood burning fireplace in the winter, and the large screened porch in the summer. Split bedroom floor plan for your privacy. NEW heating/ac system in 2019, brand new well pump and tank. Plenty of room to add a garage, pool, patio or more. You can walk to the grocery store if you want. Convenient location just about midway between Rehoboth and Lewes and just east of Rt One. Easy access to the Rehoboth-Lewes bike trail. Check it out now and be in it before summer!
Location
State DE
County Sussex
Area Lewes Rehoboth Hundred (31009)
Zoning GR 626
Rooms
Main Level Bedrooms 3
Interior
Interior Features Built-Ins, Carpet, Ceiling Fan(s), Combination Dining/Living, Dining Area, Entry Level Bedroom, Floor Plan - Open, Primary Bath(s), Pantry, Skylight(s), Soaking Tub, Stall Shower, Wainscotting, Walk-in Closet(s), Water Treat System, Window Treatments
Hot Water Electric
Heating Heat Pump(s)
Cooling Central A/C
Fireplaces Number 1
Fireplaces Type Wood
Equipment Disposal, Oven/Range - Electric, Refrigerator, Dishwasher, Microwave, Washer, Dryer - Electric, Water Heater, Water Conditioner - Owned
Furnishings Partially
Fireplace Y
Appliance Disposal, Oven/Range - Electric, Refrigerator, Dishwasher, Microwave, Washer, Dryer - Electric, Water Heater, Water Conditioner - Owned
Heat Source Electric
Exterior
Garage Spaces 6.0
Utilities Available Cable TV Available, Phone Available
Water Access N
Roof Type Asphalt
Accessibility None
Total Parking Spaces 6
Garage N
Building
Story 1
Sewer Public Sewer
Water Well
Architectural Style Class C
Level or Stories 1
Additional Building Above Grade, Below Grade
New Construction N
Schools
School District Cape Henlopen
Others
Pets Allowed Y
Senior Community No
Tax ID 334-13.00-863.00
Ownership Fee Simple
SqFt Source Assessor
Acceptable Financing Cash, Conventional
Listing Terms Cash, Conventional
Financing Cash,Conventional
Special Listing Condition Standard
Pets Allowed No Pet Restrictions
Read Less
Want to know what your home might be worth? Contact us for a FREE valuation!

Our team is ready to help you sell your home for the highest possible price ASAP

Bought with LINDA D. FISHER • Coastal Real Estate Group, LLC


