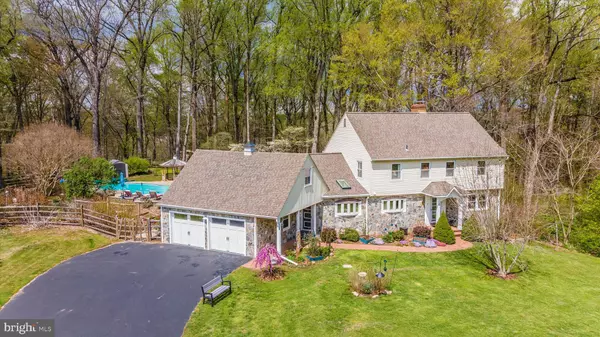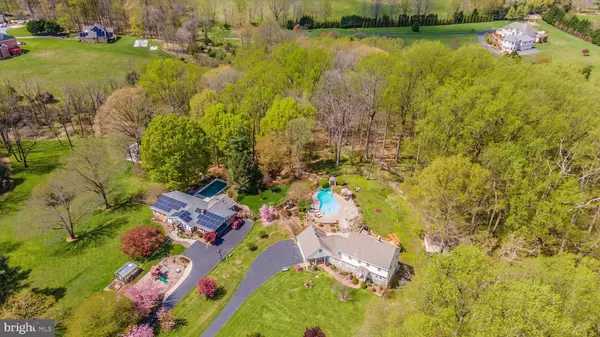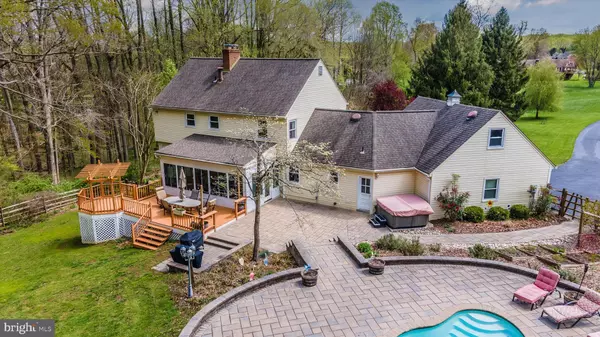$859,000
$775,000
10.8%For more information regarding the value of a property, please contact us for a free consultation.
1809 GOLD MINE RD Brookeville, MD 20833
4 Beds
4 Baths
3,480 SqFt
Key Details
Sold Price $859,000
Property Type Single Family Home
Sub Type Detached
Listing Status Sold
Purchase Type For Sale
Square Footage 3,480 sqft
Price per Sqft $246
Subdivision Brooke Grove
MLS Listing ID MDMC751990
Sold Date 05/28/21
Style Colonial
Bedrooms 4
Full Baths 3
Half Baths 1
HOA Y/N N
Abv Grd Liv Area 2,492
Originating Board BRIGHT
Year Built 1978
Annual Tax Amount $7,236
Tax Year 2020
Lot Size 4.200 Acres
Acres 4.2
Property Description
Come home to this nature lover's paradise. Your own private resort with Salt Water Swimming Pool and Hot Tub This renovated home has everything you are looking for. Peace and tranquility will greet you the minute you drive up your driveway to your new home. The property has four plus acres of grass and trees that are professionally landscaped with gardens, gazebos, fire pit and outside grilling all with the idea of welcoming the birds, butterflies , and human entertaining. You can go green with the geothermal heat, air conditioning , and hot water heater. The kitchen has been renovated with top of the line appliances including an amazing Thermador convention cooktop. Quartz counter tops with an island and second sink. Large dinning room that opens to sunroom and deck. Living room features beautiful wood floors and fireplace. A full bath is on the main level. The second floor has 4 large bedrooms and 2 renovated bathrooms. The lower level has a recreation room that walks out to a patio. There is a large second room with Kitchen that would make a perfect man cave or leave it as a workout center with half bath . There is a two car garage with epoxy sealed floor. You have a wonderful country feel in this home yet you are only minutes away from all the restaurants and shops of Olney. All offers are due on Tues. the 27th at 1 o'clock
Location
State MD
County Montgomery
Zoning RC
Rooms
Other Rooms Living Room, Dining Room, Primary Bedroom, Bedroom 2, Bedroom 3, Bedroom 4, Kitchen, Family Room, Foyer, Sun/Florida Room, Laundry, Recreation Room, Bathroom 1, Bathroom 2, Attic, Full Bath, Half Bath
Basement Walkout Level, Fully Finished
Interior
Interior Features Bar, Carpet, Floor Plan - Traditional, Formal/Separate Dining Room, Kitchen - Island, Kitchen - Gourmet, Recessed Lighting, Skylight(s), Upgraded Countertops, Water Treat System, Wet/Dry Bar, WhirlPool/HotTub, Wood Floors, Stove - Wood
Hot Water Other
Heating Forced Air, Programmable Thermostat, Other
Cooling Geothermal
Fireplaces Number 2
Equipment Cooktop, Dishwasher, Disposal, Dryer - Front Loading, Icemaker, Microwave, Oven - Wall, Refrigerator, Stainless Steel Appliances, Washer - Front Loading, Water Conditioner - Owned
Window Features Energy Efficient
Appliance Cooktop, Dishwasher, Disposal, Dryer - Front Loading, Icemaker, Microwave, Oven - Wall, Refrigerator, Stainless Steel Appliances, Washer - Front Loading, Water Conditioner - Owned
Heat Source Geo-thermal
Laundry Main Floor
Exterior
Parking Features Additional Storage Area, Garage - Front Entry, Garage Door Opener, Inside Access
Garage Spaces 2.0
Pool Heated, In Ground, Saltwater
Water Access N
View Garden/Lawn, Trees/Woods
Street Surface Black Top
Accessibility Level Entry - Main
Road Frontage Private
Attached Garage 2
Total Parking Spaces 2
Garage Y
Building
Lot Description Backs to Trees, Landscaping, Not In Development, Partly Wooded, Poolside, Private, Secluded, Unrestricted
Story 3
Sewer Community Septic Tank, Private Septic Tank
Water Well
Architectural Style Colonial
Level or Stories 3
Additional Building Above Grade, Below Grade
New Construction N
Schools
Elementary Schools Greenwood
Middle Schools Rosa M. Parks
High Schools Sherwood
School District Montgomery County Public Schools
Others
Senior Community No
Tax ID 160801700498
Ownership Fee Simple
SqFt Source Assessor
Special Listing Condition Standard
Read Less
Want to know what your home might be worth? Contact us for a FREE valuation!

Our team is ready to help you sell your home for the highest possible price ASAP

Bought with Victoria Lynne Henderson • The Buyer Brokerage LLC





