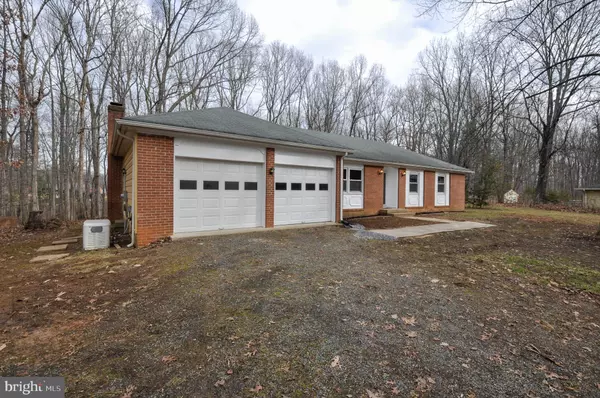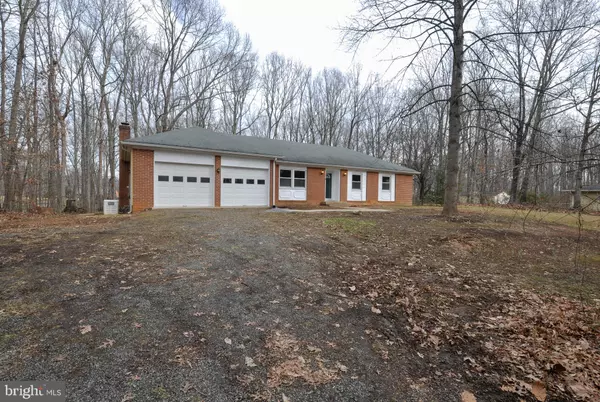$329,000
$324,900
1.3%For more information regarding the value of a property, please contact us for a free consultation.
4018 ENSORS SHOP RD Midland, VA 22728
3 Beds
2 Baths
1,565 SqFt
Key Details
Sold Price $329,000
Property Type Single Family Home
Sub Type Detached
Listing Status Sold
Purchase Type For Sale
Square Footage 1,565 sqft
Price per Sqft $210
Subdivision Brewster Ridge
MLS Listing ID VAFQ163434
Sold Date 03/31/20
Style Ranch/Rambler
Bedrooms 3
Full Baths 2
HOA Y/N N
Abv Grd Liv Area 1,565
Originating Board BRIGHT
Year Built 1974
Annual Tax Amount $2,454
Tax Year 2019
Lot Size 2.000 Acres
Acres 2.0
Property Description
Beautiful & just completely renovated 3 bedroom, 2 full bath home nestled among majestic trees on a private 2 acres! This brick front ranch home with 2 car garage has been renovated from top to bottom throughout with fresh on trend neutral paint, high end hardwood style flooring, new designer lighting plus a completely remodeled kitchen and baths, making it move in ready and is just waiting for you to call your own! Dual windows stream natural light in the living room welcoming you and illuminating warm neutral paint with crisp white trim and rich wide plank flooring flowing into the formal dining room accented with a designer glass shaded 5 arm chandelier. The brand new kitchen remodeled to perfection is sure to please with brand new white cabinetry, beautiful tile flooring, gleaming granite countertops, quality stainless steel appliances including a built in microwave, glass cooktop range and French door refrigerator with ice and water dispenser while new recessed lights and contemporary pendant light over the undermount sink provides ample lighting and ambience. An open family room off the kitchen is perfect for relaxing or entertaining family and friends with hardwood style flooring and a cozy woodburning brick fireplace. Here, sliding glass doors open to a large screened in porch with steps descending to a lovely back yard with 2 gardener's sheds surrounded by woods beyond, perfect for indoor/outdoor fun! High end flooring continues down the hall and into to the master bedroom remodeled with an all new well-appointed private bath and large closet! 2 more generous sized bedrooms each with contemporary lighted ceiling fans share the similarly renovated hall bath with crisp white vanity, new sleek lighting, toilet, flooring and tile. All this on a peaceful and private 2 acres in Fauquier County with no HOA! This single family home has been lovingly maintained and beautifully updated by the original owners, has a generator, pull down attic in the garage for loads of storage and is move in ready!
Location
State VA
County Fauquier
Zoning RR
Rooms
Other Rooms Living Room, Dining Room, Primary Bedroom, Bedroom 2, Bedroom 3, Kitchen, Family Room, Foyer, Primary Bathroom, Full Bath
Main Level Bedrooms 3
Interior
Interior Features Ceiling Fan(s), Entry Level Bedroom, Family Room Off Kitchen, Floor Plan - Open, Formal/Separate Dining Room, Kitchen - Gourmet, Primary Bath(s), Pantry, Recessed Lighting, Tub Shower, Upgraded Countertops
Hot Water Electric
Heating Forced Air
Cooling Ceiling Fan(s), Central A/C
Flooring Laminated, Ceramic Tile
Fireplaces Number 1
Fireplaces Type Brick, Wood
Equipment Built-In Microwave, Dishwasher, Exhaust Fan, Oven/Range - Electric, Refrigerator, Stainless Steel Appliances, Icemaker, Water Dispenser, Washer, Dryer
Fireplace Y
Appliance Built-In Microwave, Dishwasher, Exhaust Fan, Oven/Range - Electric, Refrigerator, Stainless Steel Appliances, Icemaker, Water Dispenser, Washer, Dryer
Heat Source Propane - Leased
Laundry Main Floor
Exterior
Exterior Feature Deck(s), Screened
Parking Features Garage - Front Entry, Garage Door Opener
Garage Spaces 2.0
Water Access N
View Garden/Lawn, Trees/Woods
Accessibility None
Porch Deck(s), Screened
Attached Garage 2
Total Parking Spaces 2
Garage Y
Building
Lot Description Backs to Trees, Level, Trees/Wooded, Private
Story 1
Sewer Septic = # of BR
Water Well, Private
Architectural Style Ranch/Rambler
Level or Stories 1
Additional Building Above Grade, Below Grade
New Construction N
Schools
School District Fauquier County Public Schools
Others
Senior Community No
Tax ID 7827-15-1999
Ownership Fee Simple
SqFt Source Estimated
Special Listing Condition Standard
Read Less
Want to know what your home might be worth? Contact us for a FREE valuation!

Our team is ready to help you sell your home for the highest possible price ASAP

Bought with Mary Ann Dubell • CENTURY 21 New Millennium





