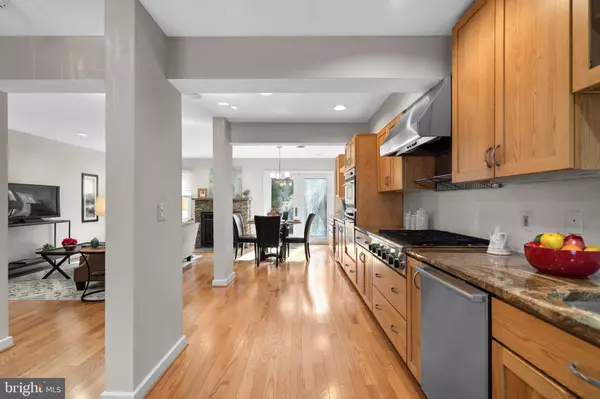$545,000
$499,900
9.0%For more information regarding the value of a property, please contact us for a free consultation.
712 HURLEY AVE Rockville, MD 20850
2 Beds
3 Baths
1,408 SqFt
Key Details
Sold Price $545,000
Property Type Townhouse
Sub Type Interior Row/Townhouse
Listing Status Sold
Purchase Type For Sale
Square Footage 1,408 sqft
Price per Sqft $387
Subdivision Rockshire Townhomes
MLS Listing ID MDMC745704
Sold Date 03/31/21
Style Colonial
Bedrooms 2
Full Baths 2
Half Baths 1
HOA Fees $70/ann
HOA Y/N Y
Abv Grd Liv Area 1,408
Originating Board BRIGHT
Year Built 1971
Annual Tax Amount $5,852
Tax Year 2021
Lot Size 1,644 Sqft
Acres 0.04
Property Description
Truly a one of a kind, must see property! Fully gutted, opened and renovated featuring a thoroughly modern open layout. Fresh paint and hardwoods throughout. Chef's kitchen with high end finished and appliances, modern renovated bathrooms. Full upper level master suite features soaring beamed ceilings, euro bath with huge soaking tub and large walk in shower. Lower level features a second spacious suite with full bath. 2 assigned parking spaces and super rear patio. Great community & location! Short walk to pool and amenities, convenient to 270. Wootton cluster! Come see today!
Location
State MD
County Montgomery
Zoning R90
Rooms
Basement Connecting Stairway, Fully Finished, Interior Access
Interior
Interior Features Ceiling Fan(s), Dining Area, Exposed Beams, Floor Plan - Open, Kitchen - Gourmet, Primary Bath(s), Recessed Lighting, Soaking Tub, Stall Shower, Walk-in Closet(s), Window Treatments, Wood Floors
Hot Water Natural Gas
Heating Forced Air
Cooling Central A/C
Flooring Hardwood, Ceramic Tile
Equipment Built-In Microwave, Cooktop, Dishwasher, Disposal, Dryer, Freezer, Icemaker, Oven - Double, Oven - Wall, Oven/Range - Gas, Range Hood, Refrigerator, Stainless Steel Appliances, Stove, Washer
Fireplace Y
Appliance Built-In Microwave, Cooktop, Dishwasher, Disposal, Dryer, Freezer, Icemaker, Oven - Double, Oven - Wall, Oven/Range - Gas, Range Hood, Refrigerator, Stainless Steel Appliances, Stove, Washer
Heat Source Natural Gas
Laundry Lower Floor
Exterior
Exterior Feature Patio(s)
Garage Spaces 2.0
Fence Rear
Amenities Available Pool - Outdoor
Water Access N
Accessibility None
Porch Patio(s)
Total Parking Spaces 2
Garage N
Building
Story 3
Sewer Public Sewer
Water Public
Architectural Style Colonial
Level or Stories 3
Additional Building Above Grade, Below Grade
Structure Type High
New Construction N
Schools
Elementary Schools Fallsmead
Middle Schools Robert Frost
High Schools Thomas S. Wootton
School District Montgomery County Public Schools
Others
Pets Allowed Y
HOA Fee Include Common Area Maintenance,Lawn Care Front,Pool(s),Snow Removal
Senior Community No
Tax ID 160400246235
Ownership Fee Simple
SqFt Source Assessor
Special Listing Condition Standard
Pets Allowed No Pet Restrictions
Read Less
Want to know what your home might be worth? Contact us for a FREE valuation!

Our team is ready to help you sell your home for the highest possible price ASAP

Bought with James Beckley • Long & Foster Real Estate, Inc.





