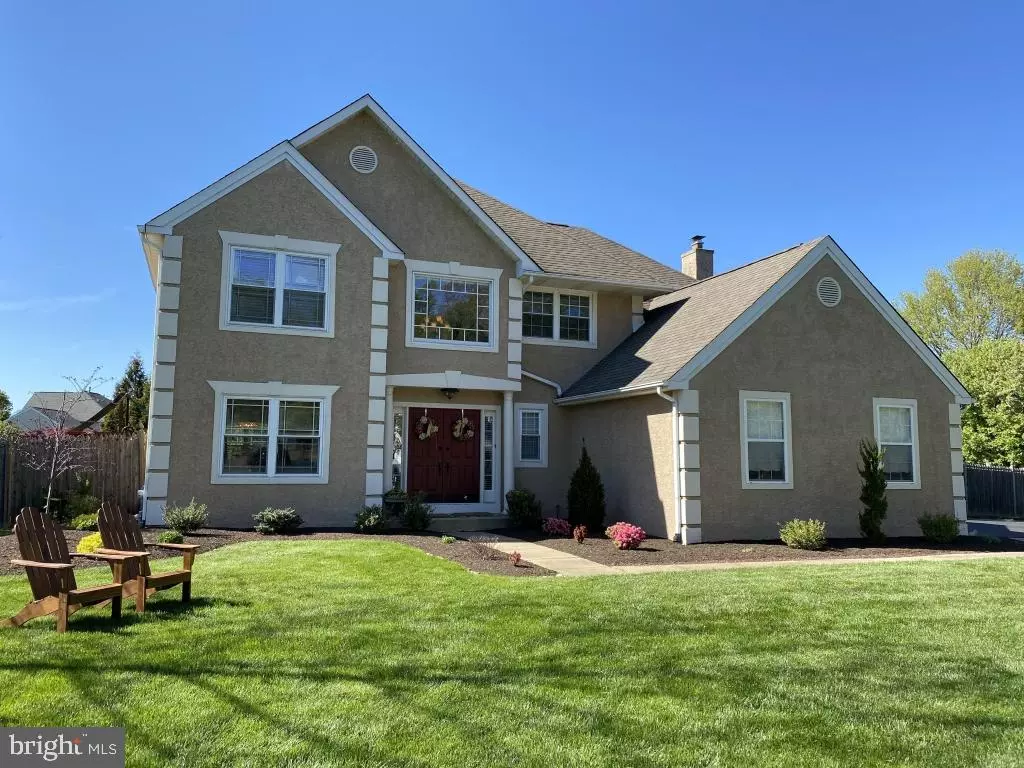$625,000
$599,999
4.2%For more information regarding the value of a property, please contact us for a free consultation.
4694 BRIAR CIR Doylestown, PA 18902
4 Beds
3 Baths
2,502 SqFt
Key Details
Sold Price $625,000
Property Type Single Family Home
Sub Type Detached
Listing Status Sold
Purchase Type For Sale
Square Footage 2,502 sqft
Price per Sqft $249
Subdivision Bridlewood Farms
MLS Listing ID PABU526018
Sold Date 06/25/21
Style Colonial
Bedrooms 4
Full Baths 2
Half Baths 1
HOA Y/N N
Abv Grd Liv Area 2,502
Originating Board BRIGHT
Year Built 1994
Annual Tax Amount $7,014
Tax Year 2020
Lot Size 0.318 Acres
Acres 0.32
Lot Dimensions 144.00 x 84.00
Property Description
Youll love this stunning Bridlewood Farms Colonial. Ideally located on a beautiful cul-de-sac with a private backyard. This 4 bedroom, 2.5 bathroom home offers a 2 car side entry garage. Desirable floor plan with a stunning two-story foyer. Offering spacious elegance, hardwood floors, a modern gourmet kitchen, a roomy owners suite, and a partially finished basement. Beautifully updated kitchen with quartz countertops and stainless steel appliances. The step-down family room offers crown molding, a gorgeous wall of shelving, and a fireplace. Sliding doors lead you to a lovely backyard with an expansive paver patio. The owners suite offers a walk-in organizer closet, a luxury master bath, and a sitting area. The second floor landing overlooks the spacious two-story foyer leading to three additional bedrooms and a hall bath with dual vanity. First floor laundry room and a finished basement, which offers a variety of uses. Newer energy efficient windows. Situated in a convenient neighborhood with outstanding schools and close to parks. Dont miss this great opportunity in Buckingham Township!
Location
State PA
County Bucks
Area Buckingham Twp (10106)
Zoning R1
Direction Northeast
Rooms
Basement Partially Finished, Sump Pump
Interior
Interior Features Dining Area, Kitchen - Eat-In, Recessed Lighting, Formal/Separate Dining Room, Breakfast Area, Floor Plan - Traditional, Kitchen - Table Space, Primary Bath(s), Upgraded Countertops, Walk-in Closet(s), Window Treatments, Wood Stove, Floor Plan - Open, Ceiling Fan(s)
Hot Water Natural Gas
Heating Forced Air
Cooling Central A/C
Flooring Carpet, Hardwood, Wood
Fireplaces Number 1
Fireplaces Type Mantel(s), Stone
Equipment Disposal, Exhaust Fan, Oven/Range - Gas, Oven - Self Cleaning, Built-In Microwave, Dryer - Front Loading, Stove, Washer - Front Loading, Water Heater, Stainless Steel Appliances, Icemaker, Dryer - Gas, Freezer, ENERGY STAR Refrigerator, ENERGY STAR Dishwasher, ENERGY STAR Clothes Washer
Fireplace Y
Window Features Double Pane,Replacement,Screens,Vinyl Clad
Appliance Disposal, Exhaust Fan, Oven/Range - Gas, Oven - Self Cleaning, Built-In Microwave, Dryer - Front Loading, Stove, Washer - Front Loading, Water Heater, Stainless Steel Appliances, Icemaker, Dryer - Gas, Freezer, ENERGY STAR Refrigerator, ENERGY STAR Dishwasher, ENERGY STAR Clothes Washer
Heat Source Natural Gas
Laundry Main Floor
Exterior
Parking Features Built In, Garage Door Opener
Garage Spaces 5.0
Fence Fully, Privacy, Wood
Utilities Available Cable TV, Electric Available, Natural Gas Available
Water Access N
Roof Type Architectural Shingle
Accessibility None
Road Frontage Boro/Township
Attached Garage 2
Total Parking Spaces 5
Garage Y
Building
Lot Description Cul-de-sac
Story 2
Sewer Public Sewer
Water Public
Architectural Style Colonial
Level or Stories 2
Additional Building Above Grade, Below Grade
Structure Type Dry Wall
New Construction N
Schools
Elementary Schools Cold Spring
Middle Schools Holicong
High Schools Central Bucks High School East
School District Central Bucks
Others
Senior Community No
Tax ID 06-058-063
Ownership Fee Simple
SqFt Source Assessor
Security Features Carbon Monoxide Detector(s),Main Entrance Lock
Acceptable Financing Cash, Conventional, FHA, VA
Listing Terms Cash, Conventional, FHA, VA
Financing Cash,Conventional,FHA,VA
Special Listing Condition Standard
Read Less
Want to know what your home might be worth? Contact us for a FREE valuation!

Our team is ready to help you sell your home for the highest possible price ASAP

Bought with Robyn Lynn OHara • Keller Williams Real Estate-Doylestown





