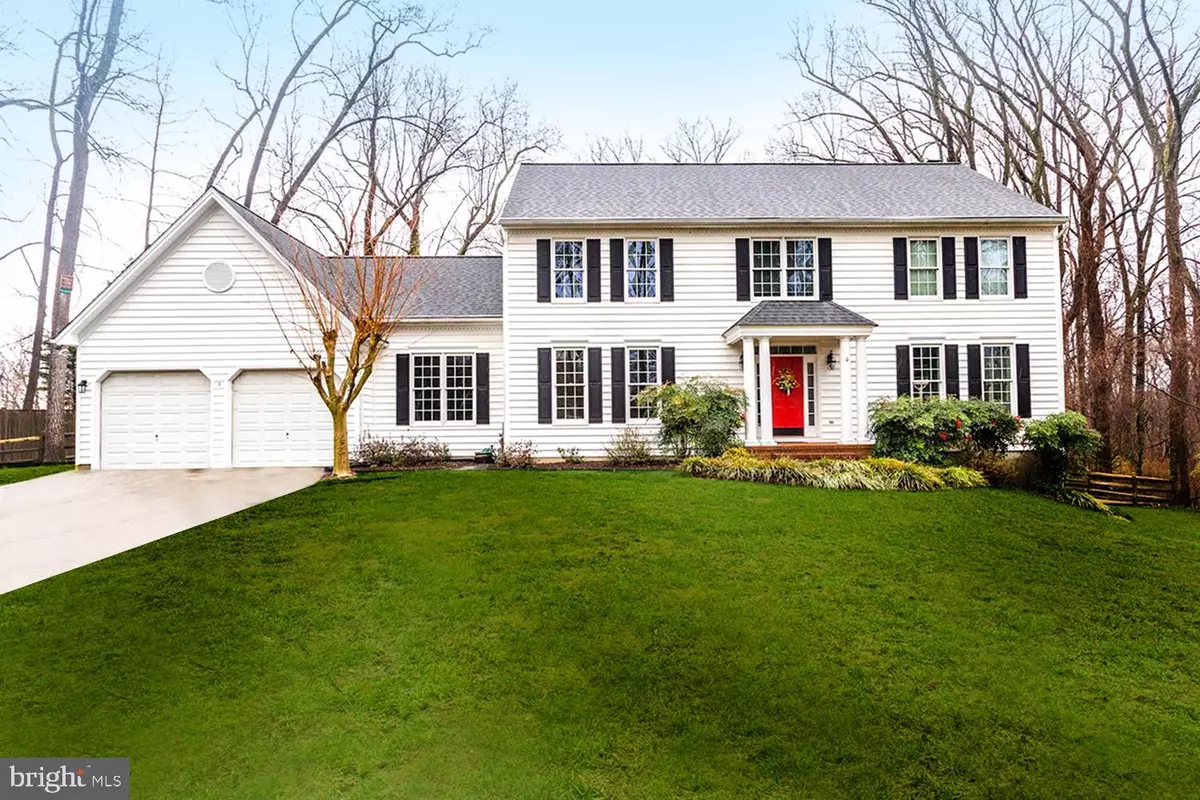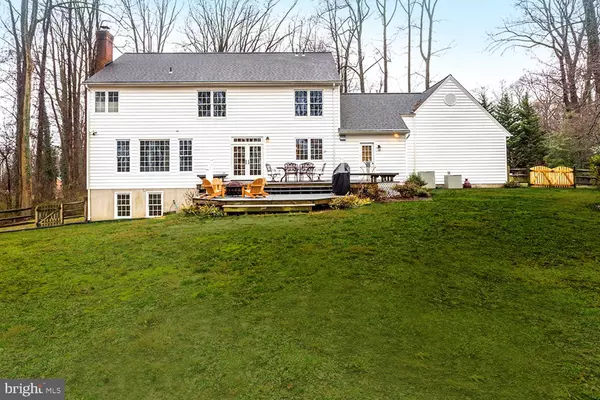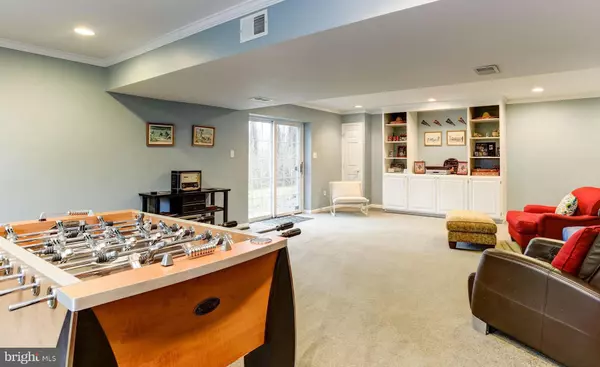$920,000
$920,000
For more information regarding the value of a property, please contact us for a free consultation.
5 KAGEE CT Severna Park, MD 21146
4 Beds
4 Baths
4,072 SqFt
Key Details
Sold Price $920,000
Property Type Single Family Home
Sub Type Detached
Listing Status Sold
Purchase Type For Sale
Square Footage 4,072 sqft
Price per Sqft $225
Subdivision Swann Point Estates
MLS Listing ID MDAA424692
Sold Date 04/24/20
Style Colonial
Bedrooms 4
Full Baths 3
Half Baths 1
HOA Fees $27/ann
HOA Y/N Y
Abv Grd Liv Area 3,072
Originating Board BRIGHT
Year Built 1997
Annual Tax Amount $8,104
Tax Year 2019
Lot Size 2.890 Acres
Acres 2.89
Property Description
Dream kitchen and spa-like master bath retreats do exist.... and this home has both! AND this home is perfectly set back on 3 beautiful private acres off of a cul-de-sac ... a rare find in the heart of Severna Park! You can go from serenity and privacy to dinner out on the town in a matter of minutes. This house is a perfect blend of traditional and open-concept with the kitchen, eat-in area, and family room all flowing seamlessly together and the formal dining room for entertaining and holidays just off the foyer. The fully finished walk-out basement is perfect for in-law suite, teenage hangout, or sports central. This one has it all and is priced perfectly for a quick sale! Don't miss out on this rare find!
Location
State MD
County Anne Arundel
Zoning R2
Direction Southwest
Rooms
Basement Connecting Stairway, Full, Fully Finished, Improved, Side Entrance, Walkout Level, Windows
Interior
Interior Features Attic, Chair Railings, Crown Moldings, Dining Area, Kitchen - Eat-In, Kitchen - Island, Primary Bath(s), Recessed Lighting, Upgraded Countertops, Wood Floors, Family Room Off Kitchen, Kitchen - Gourmet, Pantry, Walk-in Closet(s), Floor Plan - Open, Floor Plan - Traditional, Formal/Separate Dining Room, Soaking Tub, Tub Shower
Hot Water Natural Gas
Heating Central
Cooling Central A/C
Flooring Hardwood, Carpet
Fireplaces Number 1
Fireplaces Type Mantel(s), Gas/Propane
Equipment Dishwasher, Exhaust Fan, Icemaker, Oven/Range - Gas, Refrigerator, Built-In Microwave, Dryer, Extra Refrigerator/Freezer, Six Burner Stove, Stainless Steel Appliances, Washer, Water Heater
Fireplace Y
Window Features Casement,Double Pane,Screens
Appliance Dishwasher, Exhaust Fan, Icemaker, Oven/Range - Gas, Refrigerator, Built-In Microwave, Dryer, Extra Refrigerator/Freezer, Six Burner Stove, Stainless Steel Appliances, Washer, Water Heater
Heat Source Natural Gas
Laundry Main Floor
Exterior
Exterior Feature Deck(s), Porch(es)
Parking Features Garage - Front Entry, Garage Door Opener
Garage Spaces 2.0
Fence Fully
Utilities Available Natural Gas Available
Water Access N
View Trees/Woods
Roof Type Architectural Shingle
Accessibility None
Porch Deck(s), Porch(es)
Attached Garage 2
Total Parking Spaces 2
Garage Y
Building
Lot Description Backs to Trees, Partly Wooded
Story 3+
Sewer On Site Septic
Water Public
Architectural Style Colonial
Level or Stories 3+
Additional Building Above Grade, Below Grade
New Construction N
Schools
Elementary Schools Jones
Middle Schools Severna Park
High Schools Severna Park
School District Anne Arundel County Public Schools
Others
HOA Fee Include Common Area Maintenance
Senior Community No
Tax ID 020377490073688
Ownership Fee Simple
SqFt Source Assessor
Special Listing Condition Standard
Read Less
Want to know what your home might be worth? Contact us for a FREE valuation!

Our team is ready to help you sell your home for the highest possible price ASAP

Bought with Laura A Weaver • Redfin Corp





