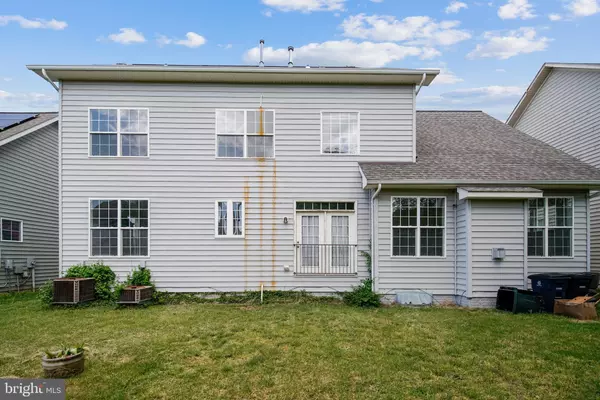$555,000
$519,900
6.8%For more information regarding the value of a property, please contact us for a free consultation.
2213 HERRING CREEK DR Accokeek, MD 20607
4 Beds
4 Baths
4,050 SqFt
Key Details
Sold Price $555,000
Property Type Single Family Home
Sub Type Detached
Listing Status Sold
Purchase Type For Sale
Square Footage 4,050 sqft
Price per Sqft $137
Subdivision The Preserve At Piscataway
MLS Listing ID MDPG604496
Sold Date 06/04/21
Style Colonial
Bedrooms 4
Full Baths 3
Half Baths 1
HOA Fees $78/mo
HOA Y/N Y
Abv Grd Liv Area 2,750
Originating Board BRIGHT
Year Built 2004
Annual Tax Amount $5,853
Tax Year 2021
Lot Size 6,988 Sqft
Acres 0.16
Property Description
SELLER REQUESTS ALL OFFERS BY MIDNIGHT TONIGHT 05/05/2021 BEAUTIFUL 4-BEDROOM COLONIAL IN SOUGHT AFTER PRESERVE AT PISCATAWAY..... Look no further, this home is the complete package! As you enter this home you will be greeted by an open foyer. Nestled on your left is your spacious home office, complete with a bay window and glass paneled privacy doors. To your right is your formal living room. Bright wood floors welcome you and draw you into the heart of your new home, the newly renovated kitchen which adjoins your large family room. This open concept layout is perfect for entertaining, or just spending the day spread out with family. Multiple windows brighten this kitchen and highlight the newly installed granite countertops and backsplash, as well as the beautiful new tile floor. The center island with seating provides in-kitchen eating space. A formal dining room and half bath complete the main floor. Upstairs you will find your oversized primary suite, complete with two walk-in closets, a large vanity, and private bathroom. This bathroom boasts dual sinks, a large soaking tub, and separate shower. Down the hallway you will find three more bedrooms and another full bath. Your well laid out basement provides another full bathroom and space to play. Central to the basement is a large recreation room bordered on one side by an exercise room and on the other by a home-theater ready bonus room. A covered front porch and two car garage complete this dream home. Neighborhood amenities include basketball and tennis courts, walking/biking trails, playgrounds, and a community pool. Five minutes to grocery shopping and restaurants. Easy access to Waldorf, National Harbor, DC, and VA --NEW ROOF IN 2020 --NEW KITCHEN COUNTERTOPS, BACKSPLASH, TILE FLOOR, AND DISPOSAL IN 2021 --VERY FLAT REAR YARD
Location
State MD
County Prince Georges
Zoning RL
Direction Northeast
Rooms
Other Rooms Living Room, Dining Room, Primary Bedroom, Bedroom 2, Bedroom 3, Bedroom 4, Kitchen, Family Room, Exercise Room, Laundry, Office, Recreation Room, Bonus Room, Primary Bathroom, Full Bath, Half Bath
Basement Fully Finished
Interior
Interior Features Crown Moldings, Family Room Off Kitchen, Formal/Separate Dining Room, Kitchen - Island, Pantry, Soaking Tub, Walk-in Closet(s), Wood Floors, Carpet, Dining Area, Upgraded Countertops, Kitchen - Eat-In, Primary Bath(s), Stall Shower, Tub Shower, Recessed Lighting, Sprinkler System
Hot Water Natural Gas
Heating Central, Forced Air
Cooling Central A/C
Flooring Ceramic Tile, Hardwood, Carpet
Fireplaces Number 1
Fireplaces Type Electric
Equipment Built-In Microwave, Oven - Double, Washer, Dryer, Stainless Steel Appliances, Disposal, Energy Efficient Appliances, ENERGY STAR Dishwasher, ENERGY STAR Refrigerator, Oven/Range - Gas
Furnishings No
Fireplace Y
Appliance Built-In Microwave, Oven - Double, Washer, Dryer, Stainless Steel Appliances, Disposal, Energy Efficient Appliances, ENERGY STAR Dishwasher, ENERGY STAR Refrigerator, Oven/Range - Gas
Heat Source Natural Gas
Laundry Main Floor
Exterior
Parking Features Garage - Front Entry, Inside Access
Garage Spaces 4.0
Utilities Available Cable TV Available, Electric Available, Natural Gas Available, Phone Available
Amenities Available Basketball Courts, Bike Trail, Club House, Common Grounds, Community Center, Jog/Walk Path, Picnic Area, Pool - Outdoor, Tennis Courts, Tot Lots/Playground
Water Access N
Roof Type Architectural Shingle
Accessibility None
Attached Garage 2
Total Parking Spaces 4
Garage Y
Building
Lot Description Front Yard, Rear Yard
Story 3
Sewer Public Sewer
Water Public
Architectural Style Colonial
Level or Stories 3
Additional Building Above Grade, Below Grade
New Construction N
Schools
Elementary Schools Accokeek Academy
Middle Schools Accokeek Academy
High Schools Gwynn Park
School District Prince George'S County Public Schools
Others
HOA Fee Include Common Area Maintenance,Snow Removal
Senior Community No
Tax ID 17053446457
Ownership Fee Simple
SqFt Source Assessor
Security Features Carbon Monoxide Detector(s),Main Entrance Lock,Security System,Smoke Detector,Sprinkler System - Indoor
Horse Property N
Special Listing Condition Standard
Read Less
Want to know what your home might be worth? Contact us for a FREE valuation!

Our team is ready to help you sell your home for the highest possible price ASAP

Bought with John B Duong • Gateway Realty, LLC






